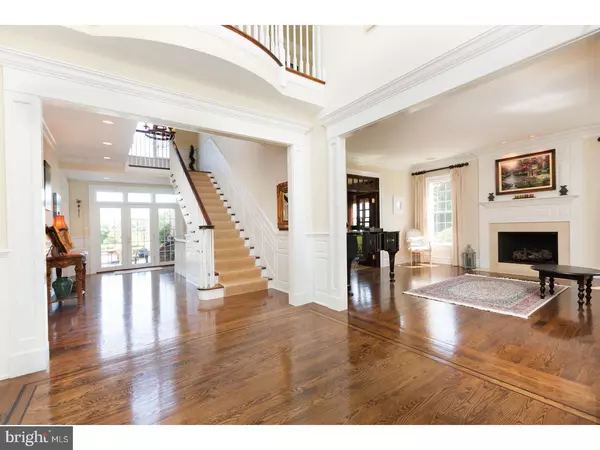$1,440,000
$1,550,000
7.1%For more information regarding the value of a property, please contact us for a free consultation.
104 WATER MILL LN Media, PA 19063
5 Beds
7 Baths
7,711 SqFt
Key Details
Sold Price $1,440,000
Property Type Single Family Home
Sub Type Detached
Listing Status Sold
Purchase Type For Sale
Square Footage 7,711 sqft
Price per Sqft $186
Subdivision Water Mill
MLS Listing ID 1000300334
Sold Date 09/26/18
Style Traditional
Bedrooms 5
Full Baths 5
Half Baths 2
HOA Fees $132/ann
HOA Y/N Y
Abv Grd Liv Area 7,711
Originating Board TREND
Year Built 2008
Annual Tax Amount $42,133
Tax Year 2018
Lot Size 1.922 Acres
Acres 1.92
Lot Dimensions 0X0
Property Description
TAXES JUST OFFICIALLY REDUCED BY $11,259/ANNUALLY. One owner since build, this estate presents like the model home it was designed to be by Vaugh/Sautter, Haller & Moser. W/ over $900k in upgrades, this home exceeds wildest dreams. The Halesworth Model at Water Mill located on Springton Lake features Georgian stone facade, innovative floor plan & lavish amenities. The lofty front & rear foyer have matching iron & crystal chandeliers in a rust & gold whitewash finish, originating from a convent near Normandy, France. The 3-1/4" red oak hardwood floors had grain "popped" to darken & enrich walnut stain. Kitchen has only the best appliances & conveniences. Each ornately crafted end of the spacious island sits an open display case surfaced by textured French limestone (Jerusalem gray honed). The cabinetry, concealing a twin Sub-Zero, was crafted from cherry wood w custom paint glaze. Display cabinets equipped w/ glass mullion doors. The Wolf 48" 6 gas burner range blends the latest in appliance design. As you cook, feast your eyes on gorgeous backsplash w tile of Abignon series from Walker Zanger line shaped & glazed by hand. The formal living & dining rooms, perfect for intimate affairs, include custom millwork. The cheerful solarium is great 4 entertaining w drinks. Formal powder room has Lakkista Barbara Barry vanity & white Carrara marble top. The library is full of dignified beauty & warmth with all wood, moldings, trim and wainscoting made from "lyptus" wood, a hybrid of 2 different eucalyptus trees. Lower level features 6x16' Wine room by Baltic Leisure providing highest quality in wine storage, accommodating 1500 bottles. Enjoy the ultimate, HiFi House designed, home cinematic experience rivaling the visual and sound quality of a theater. The spacious master suite has an aura of romantic grandeur with custom designed closets. When outside, enjoy charcoal colored concrete that has appearance of dark slate but offers durability & easy maintenance of concrete. Outdoor dining area features built in Wolf grill & landscaping w deer resistant plantings. The timeless architecture & superb craftsmanship make a lasting investment 2 B enjoyed 365/24/7. Conveniently located to most sought after locations-Downtown Media, Main Line, Center City, Sports Arenas & Phila Airport. Award-Winning Rose Tree Media Schools & multiple private schools in the area like Episcpal Academy & Baldwin. It's a must see and ready for a new owner!
Location
State PA
County Delaware
Area Upper Providence Twp (10435)
Zoning R-10
Direction Southeast
Rooms
Other Rooms Living Room, Dining Room, Primary Bedroom, Bedroom 2, Bedroom 3, Kitchen, Family Room, Bedroom 1, Laundry, Other
Basement Full, Fully Finished
Interior
Interior Features Primary Bath(s), Kitchen - Island, Butlers Pantry, Skylight(s), Ceiling Fan(s), Attic/House Fan, Stain/Lead Glass, WhirlPool/HotTub, Sauna, Central Vacuum, Sprinkler System, Air Filter System, 2nd Kitchen, Exposed Beams, Wet/Dry Bar, Stall Shower, Dining Area
Hot Water Natural Gas
Heating Gas, Forced Air
Cooling Central A/C
Flooring Wood, Fully Carpeted, Vinyl, Tile/Brick, Stone
Fireplaces Number 2
Fireplaces Type Stone, Gas/Propane
Equipment Cooktop, Built-In Range, Oven - Double, Oven - Self Cleaning, Commercial Range, Dishwasher, Refrigerator, Disposal, Energy Efficient Appliances, Built-In Microwave
Fireplace Y
Window Features Bay/Bow,Energy Efficient
Appliance Cooktop, Built-In Range, Oven - Double, Oven - Self Cleaning, Commercial Range, Dishwasher, Refrigerator, Disposal, Energy Efficient Appliances, Built-In Microwave
Heat Source Natural Gas
Laundry Upper Floor
Exterior
Exterior Feature Patio(s), Porch(es)
Garage Garage Door Opener, Oversized
Garage Spaces 7.0
Fence Other
Utilities Available Cable TV
Waterfront N
Water Access N
Roof Type Pitched,Shingle,Metal
Accessibility None
Porch Patio(s), Porch(es)
Parking Type Driveway, Attached Garage, Other
Attached Garage 4
Total Parking Spaces 7
Garage Y
Building
Lot Description Open, Trees/Wooded, Front Yard, Rear Yard, SideYard(s)
Story 2
Foundation Concrete Perimeter
Sewer Public Sewer
Water Public
Architectural Style Traditional
Level or Stories 2
Additional Building Above Grade
Structure Type Cathedral Ceilings,9'+ Ceilings,High
New Construction N
Schools
Elementary Schools Rose Tree
Middle Schools Springton Lake
High Schools Penncrest
School District Rose Tree Media
Others
HOA Fee Include Common Area Maintenance
Senior Community No
Tax ID 35-00-02436-11
Ownership Fee Simple
Security Features Security System
Acceptable Financing Conventional
Listing Terms Conventional
Financing Conventional
Read Less
Want to know what your home might be worth? Contact us for a FREE valuation!

Our team is ready to help you sell your home for the highest possible price ASAP

Bought with Nicole Marcum Rife • Keller Williams Real Estate-Conshohocken

GET MORE INFORMATION





