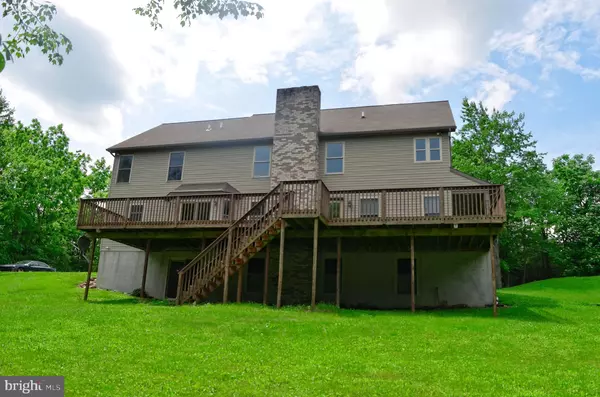$474,900
$474,900
For more information regarding the value of a property, please contact us for a free consultation.
345 WHITE CHURCH RD York Springs, PA 17372
5 Beds
4 Baths
3,468 SqFt
Key Details
Sold Price $474,900
Property Type Single Family Home
Sub Type Detached
Listing Status Sold
Purchase Type For Sale
Square Footage 3,468 sqft
Price per Sqft $136
Subdivision Heidlersburg
MLS Listing ID 1001761400
Sold Date 09/14/18
Style Colonial
Bedrooms 5
Full Baths 4
HOA Y/N N
Abv Grd Liv Area 3,468
Originating Board BRIGHT
Year Built 2005
Annual Tax Amount $6,707
Tax Year 2018
Lot Size 2.000 Acres
Acres 21.17
Property Description
Rare Find! Very private 5 bedroom, 4 bath, colonial situated on 21.17 acres. Property is very convenient to Route 15.Home features a custom kitchen with all appliances, dining area with a beautiful view of the land, 2 story family room with fireplace and interior balcony. Formal dining room, foyer, formal living room or den, first floor bedroom and full bath (would work perfectly for an in-law quarters) Beautiful open staircase, master suite with walk in closet, full bath with soaking tub, double sinks, and shower. 2 additional Jack and Jill baths, & 3 bedrooms, 1 with large walk-in closet. Home offers a full walk out basement with a fireplace, central vac, security system, 2 car garage with openers, first floor laundry, 20 year window warranty, & an amazing wrap around porch and full rear deck. Great for entertaining!Land is mostly wooded, and full of wildlife! 3 season stream to the rear of the property. Garden shed included. Home is located near Historic downtown Gettysburg, and situated perfectly for the Harrisburg or Maryland Commuter.
Location
State PA
County Adams
Area Huntington Twp (14322)
Zoning RESIDENTIAL
Direction West
Rooms
Other Rooms Living Room, Dining Room, Primary Bedroom, Bedroom 2, Bedroom 4, Bedroom 5, Kitchen, Family Room, Basement, Foyer, 2nd Stry Fam Ovrlk, Bathroom 1, Bathroom 2, Bathroom 3, Primary Bathroom
Basement Full
Main Level Bedrooms 1
Interior
Interior Features Ceiling Fan(s), Central Vacuum, Entry Level Bedroom, Family Room Off Kitchen, Floor Plan - Open, Formal/Separate Dining Room, Primary Bath(s), Recessed Lighting, Stall Shower, Walk-in Closet(s), Water Treat System, Window Treatments
Cooling Central A/C
Flooring Carpet
Fireplaces Number 1
Equipment Built-In Microwave, Built-In Range, Central Vacuum, Cooktop, Dishwasher, Dryer - Electric, Oven - Wall, Refrigerator, Washer, Water Heater
Fireplace Y
Window Features Double Pane,Energy Efficient,Insulated
Appliance Built-In Microwave, Built-In Range, Central Vacuum, Cooktop, Dishwasher, Dryer - Electric, Oven - Wall, Refrigerator, Washer, Water Heater
Heat Source Bottled Gas/Propane
Laundry Main Floor
Exterior
Exterior Feature Deck(s), Porch(es), Roof, Wrap Around
Garage Garage - Side Entry, Garage Door Opener
Garage Spaces 2.0
Waterfront N
Water Access N
View Mountain
Roof Type Shingle
Street Surface Paved
Accessibility 2+ Access Exits, 32\"+ wide Doors, 48\"+ Halls, Doors - Lever Handle(s), Entry Slope <1', Low Pile Carpeting
Porch Deck(s), Porch(es), Roof, Wrap Around
Road Frontage Boro/Township
Parking Type Attached Garage, Driveway, Off Street
Attached Garage 2
Total Parking Spaces 2
Garage Y
Building
Lot Description Backs to Trees, Front Yard, Landscaping, No Thru Street, Not In Development, Partly Wooded, Private, Rear Yard, Secluded, SideYard(s), Stream/Creek, Trees/Wooded
Story 2
Sewer On Site Septic
Water Well
Architectural Style Colonial
Level or Stories 2
Additional Building Above Grade, Below Grade
Structure Type 2 Story Ceilings,Dry Wall
New Construction N
Schools
School District Bermudian Springs
Others
Senior Community No
Tax ID 22I06-0035B--000
Ownership Fee Simple
SqFt Source Assessor
Security Features Security System,Smoke Detector
Acceptable Financing Cash, Conventional, VA
Listing Terms Cash, Conventional, VA
Financing Cash,Conventional,VA
Special Listing Condition Standard
Read Less
Want to know what your home might be worth? Contact us for a FREE valuation!

Our team is ready to help you sell your home for the highest possible price ASAP

Bought with Erin E Miller-Zendek • House Broker Realty LLC

GET MORE INFORMATION





