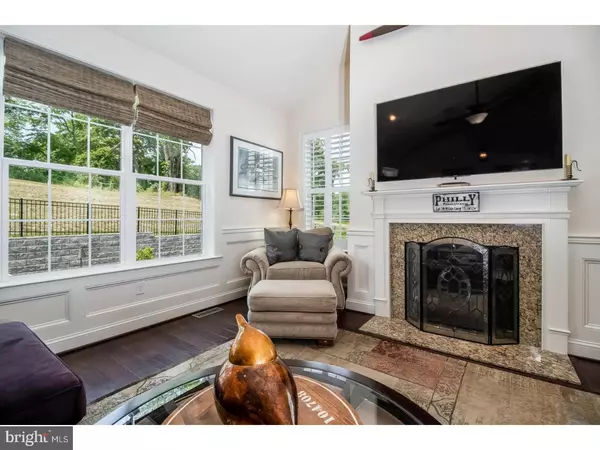$639,900
$639,900
For more information regarding the value of a property, please contact us for a free consultation.
71 SKYLAR CIR Media, PA 19063
3 Beds
4 Baths
4,110 SqFt
Key Details
Sold Price $639,900
Property Type Townhouse
Sub Type Interior Row/Townhouse
Listing Status Sold
Purchase Type For Sale
Square Footage 4,110 sqft
Price per Sqft $155
Subdivision Reserve At Rose Tree
MLS Listing ID 1002069904
Sold Date 09/07/18
Style Colonial
Bedrooms 3
Full Baths 2
Half Baths 2
HOA Fees $170/mo
HOA Y/N Y
Abv Grd Liv Area 4,110
Originating Board TREND
Year Built 2016
Annual Tax Amount $12,195
Tax Year 2018
Lot Size 3,807 Sqft
Acres 0.09
Property Description
Welcome to your charming, updated home located between two cul-de-sacs at the new community, the Reserve at Rose Tree! Better than new construction and quick closing possible. Amazing amount of tasteful, high-end, upgrades have been done for you at no additional cost. From the moment you walk thru the door you will smile as you feel the warm embrace of this exquisite townhome. This end unit Duchess model boasts 3 spacious Bedrooms, 2 full Baths and 2 half Baths ideally located throughout the over 3500 sq. ft. home. The 2-story entrance Foyer leads you into the light filled open floor plan perfectly designed for today's buyer. You will look forward to coming home and relaxing on your 2-tier EP paver Patio and cooking dinner in your upgraded Kitchen. Your dream Kitchen overlooking your Great Room is fully equiped with floor to ceiling cabinetry, double island, stainless steel, built-in appliances and granite countertops. The center island features an oversized sink and dishwasher while your second, 2-tier island adds storage as well as stool seating for 6. The walk-in Pantry will soon become your best friend. Wainscoting and beautiful, dark, hardwood floors line the main level. Enjoy working from home in your main floor Office, separate from main living area, filled with natural light and privacy. Invite all your friends and family over to enjoy the game in your dream lower level. Full bar, including sink, dishwasher, icemaker, under-counter refrigerator and wine cooler, create the ultimate space. There's more! Powder Room, Billiard Area, Family Room and sizable unfinished storage area round out the lower level. The tasteful hardwood floors are continued throughout the second floor. The First Floor Laundry Room will make doing laundry a dream. Master Suite has upgraded tile, double sinks and walk in closet. The 2nd and 3rd Bedrooms feature walk in closets and you will appreciate the double sinks in the spacious Hall Bath. Thoughtful additions to the home include a backup generator, built in speakers, security system, hardwired landscape lighting and sprinkler system. Close to Elwyn Train station, Everyone's Hometown of Media, Airport, Dining and Shopping. Pack your bags, this home is ready for YOU!
Location
State PA
County Delaware
Area Middletown Twp (10427)
Zoning RESID
Rooms
Other Rooms Living Room, Dining Room, Primary Bedroom, Bedroom 2, Kitchen, Family Room, Bedroom 1, Laundry, Other
Basement Full, Fully Finished
Interior
Interior Features Primary Bath(s), Kitchen - Island, Butlers Pantry, Skylight(s), Ceiling Fan(s), Sprinkler System, Wet/Dry Bar, Stall Shower, Dining Area
Hot Water Natural Gas
Heating Gas, Forced Air, Zoned
Cooling Central A/C
Flooring Wood
Fireplaces Number 1
Fireplaces Type Stone, Gas/Propane
Equipment Cooktop, Oven - Wall, Oven - Self Cleaning, Dishwasher, Disposal, Built-In Microwave
Fireplace Y
Appliance Cooktop, Oven - Wall, Oven - Self Cleaning, Dishwasher, Disposal, Built-In Microwave
Heat Source Natural Gas
Laundry Main Floor
Exterior
Exterior Feature Deck(s), Patio(s)
Garage Inside Access, Garage Door Opener
Garage Spaces 5.0
Utilities Available Cable TV
Waterfront N
Water Access N
Roof Type Shingle
Accessibility None
Porch Deck(s), Patio(s)
Parking Type Driveway, Attached Garage, Other
Attached Garage 2
Total Parking Spaces 5
Garage Y
Building
Lot Description Rear Yard, SideYard(s)
Story 2
Sewer Public Sewer
Water Public
Architectural Style Colonial
Level or Stories 2
Additional Building Above Grade
Structure Type Cathedral Ceilings,9'+ Ceilings
New Construction N
Schools
Middle Schools Springton Lake
High Schools Penncrest
School District Rose Tree Media
Others
HOA Fee Include Common Area Maintenance,Lawn Maintenance,Snow Removal,Trash
Senior Community No
Tax ID 27-00-00020-38
Ownership Fee Simple
Security Features Security System
Read Less
Want to know what your home might be worth? Contact us for a FREE valuation!

Our team is ready to help you sell your home for the highest possible price ASAP

Bought with Erica H Kaufman • BHHS Fox & Roach-Media

GET MORE INFORMATION





