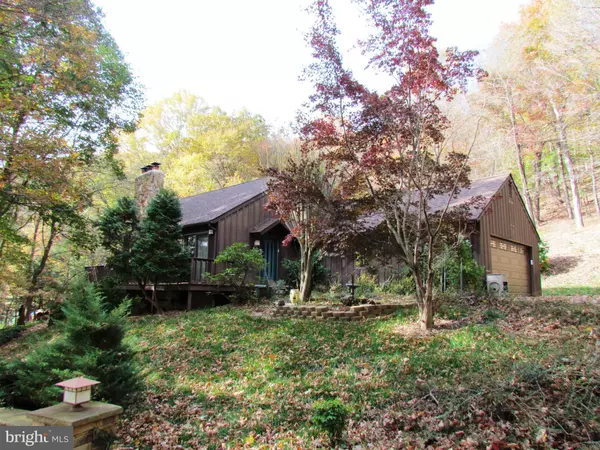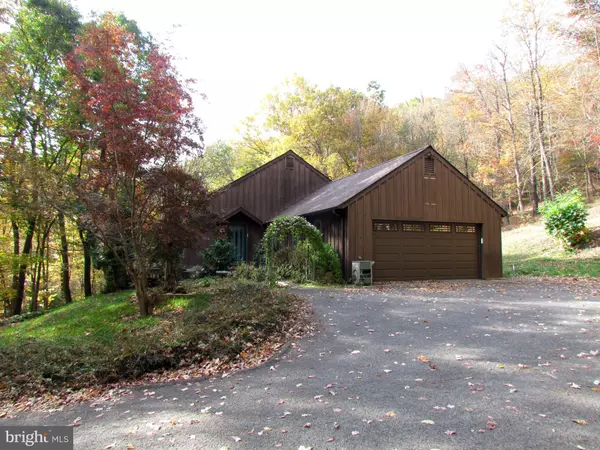$175,000
$185,000
5.4%For more information regarding the value of a property, please contact us for a free consultation.
10309 ORE BANKS DR SW Lavale, MD 21502
3 Beds
2 Baths
2,232 SqFt
Key Details
Sold Price $175,000
Property Type Single Family Home
Sub Type Detached
Listing Status Sold
Purchase Type For Sale
Square Footage 2,232 sqft
Price per Sqft $78
Subdivision None Available
MLS Listing ID 1002751382
Sold Date 03/20/17
Style Contemporary
Bedrooms 3
Full Baths 2
HOA Y/N N
Abv Grd Liv Area 2,232
Originating Board MRIS
Year Built 1982
Annual Tax Amount $2,424
Tax Year 2015
Lot Size 1.090 Acres
Acres 1.09
Property Description
Beautiful 3 bedroom Contemp. located in a very rustic/private setting in LaVale,close to everything but so serene,lg sunroom off MBR,upper level features 1BR w/ full bath + office,roomy kitchen w/ table space,LR/DR combo w/ wood flooring,huge basement w/ enormous potential,includes a workshop,utility room, workout rm & more,nature's dream. Potential for 4th bedroom. New heating system! Alarm.
Location
State MD
County Allegany
Area Lavale - Allegany County (Mdal4)
Rooms
Other Rooms Living Room, Primary Bedroom, Bedroom 2, Bedroom 3, Kitchen, Basement, Sun/Florida Room, Laundry, Other, Office, Workshop
Basement Connecting Stairway, Side Entrance, Outside Entrance, Full, Workshop, Walkout Level, Space For Rooms, Rough Bath Plumb
Main Level Bedrooms 2
Interior
Interior Features Kitchen - Table Space, Breakfast Area, Combination Dining/Living, Built-Ins, Wood Floors, Entry Level Bedroom, Window Treatments, Floor Plan - Open
Hot Water Bottled Gas, Electric
Heating Hot Water
Cooling Central A/C
Fireplaces Type Mantel(s)
Equipment Washer/Dryer Hookups Only, Washer, Dryer, Refrigerator, Stove, Dishwasher, Disposal
Fireplace N
Appliance Washer/Dryer Hookups Only, Washer, Dryer, Refrigerator, Stove, Dishwasher, Disposal
Heat Source Bottled Gas/Propane, Electric
Exterior
Exterior Feature Deck(s)
Parking Features Garage - Side Entry, Garage Door Opener
Garage Spaces 2.0
Water Access N
View Mountain, Trees/Woods
Roof Type Asphalt
Street Surface Black Top
Accessibility Level Entry - Main
Porch Deck(s)
Road Frontage City/County
Attached Garage 2
Total Parking Spaces 2
Garage Y
Building
Lot Description Backs to Trees, Landscaping, No Thru Street, Trees/Wooded
Story 3+
Sewer Public Sewer
Water Well
Architectural Style Contemporary
Level or Stories 3+
Additional Building Above Grade
Structure Type Cathedral Ceilings,9'+ Ceilings,Wood Ceilings
New Construction N
Others
Senior Community No
Tax ID 0129040168
Ownership Fee Simple
Security Features 24 hour security,Electric Alarm,Monitored,Motion Detectors,Security System
Special Listing Condition Standard
Read Less
Want to know what your home might be worth? Contact us for a FREE valuation!

Our team is ready to help you sell your home for the highest possible price ASAP

Bought with Melanie P Dimaio • Long & Foster Real Estate, Inc.
GET MORE INFORMATION





