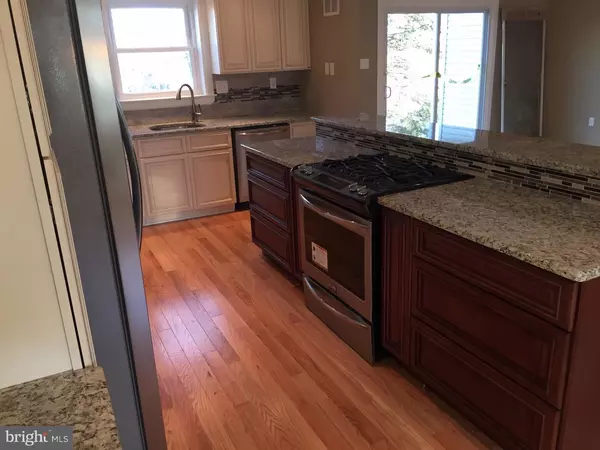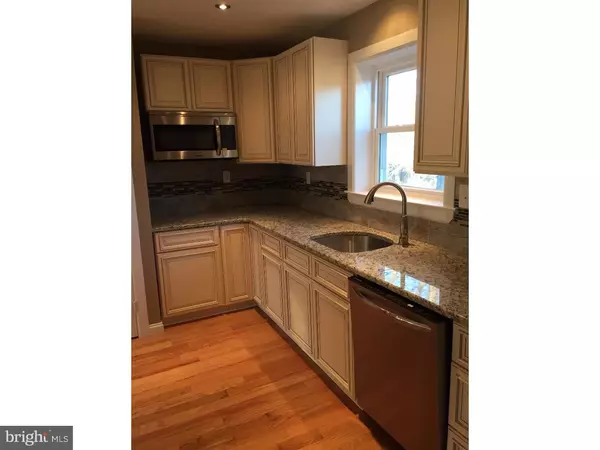$430,000
$448,900
4.2%For more information regarding the value of a property, please contact us for a free consultation.
50 SAINT MICHAELS CT Churchville, PA 18966
5 Beds
3 Baths
2,950 SqFt
Key Details
Sold Price $430,000
Property Type Single Family Home
Sub Type Detached
Listing Status Sold
Purchase Type For Sale
Square Footage 2,950 sqft
Price per Sqft $145
Subdivision Willow Greene
MLS Listing ID 1002741308
Sold Date 04/12/16
Style Colonial,Bi-level
Bedrooms 5
Full Baths 3
HOA Y/N N
Abv Grd Liv Area 2,950
Originating Board TREND
Year Built 1976
Annual Tax Amount $6,287
Tax Year 2016
Lot Size 0.752 Acres
Acres 0.75
Lot Dimensions 130X252
Property Description
Stunning brick front Colonial style bi-level. Completely renovated with the best of the best. Floor plan enhanced to popular open country kitchen design. New gourmet kitchen with granite, premium stainless steel appliance package, island with sitting bar design. Additional kitchen features: hard wood floors, LED recess lighting, custom back splash. Huge living room with hardwood floors, LED recess lighting, sliding glass doors to new deck. Entry foyer features Artisan leaded glass door and faux wood ceramic tile floor. Main bedroom boasts recess lighting, new wall to wall carpet, side by side closets, master bathroom with over-sized custom tile shower. Plus 4 more generous bedrooms. Second full bathroom designed with double sink, granite and custom tile. Huge family room with stone fireplace, new carpet and snack kitchen with ceramic tile floor. Laundry room, and 3rd full custom bathroom. 2 car garage. Notable feature- new roof, new siding, new windows, new driveway, new garage doors, new deck, new HVAC, new electric service/ system, new kitchen with premium stainless steel appliances, new doors inside and out, new lighting fixtures, and much, much, more.
Location
State PA
County Bucks
Area Northampton Twp (10131)
Zoning R2
Rooms
Other Rooms Living Room, Dining Room, Primary Bedroom, Bedroom 2, Bedroom 3, Kitchen, Family Room, Bedroom 1, Laundry, Other
Basement Full
Interior
Interior Features Primary Bath(s), Kitchen - Island, Kitchen - Eat-In
Hot Water Electric
Heating Heat Pump - Electric BackUp, Forced Air
Cooling Central A/C
Fireplaces Number 1
Fireplace Y
Laundry Main Floor
Exterior
Exterior Feature Deck(s)
Garage Spaces 2.0
Waterfront N
Water Access N
Accessibility None
Porch Deck(s)
Parking Type Driveway, Attached Garage
Attached Garage 2
Total Parking Spaces 2
Garage Y
Building
Lot Description Level
Foundation Stone
Sewer Public Sewer
Water Public
Architectural Style Colonial, Bi-level
Additional Building Above Grade
New Construction N
Schools
Elementary Schools Maureen M Welch
High Schools Council Rock High School South
School District Council Rock
Others
Tax ID 31-059-211
Ownership Fee Simple
Read Less
Want to know what your home might be worth? Contact us for a FREE valuation!

Our team is ready to help you sell your home for the highest possible price ASAP

Bought with Robert Hawley • Long & Foster Real Estate, Inc.

GET MORE INFORMATION





