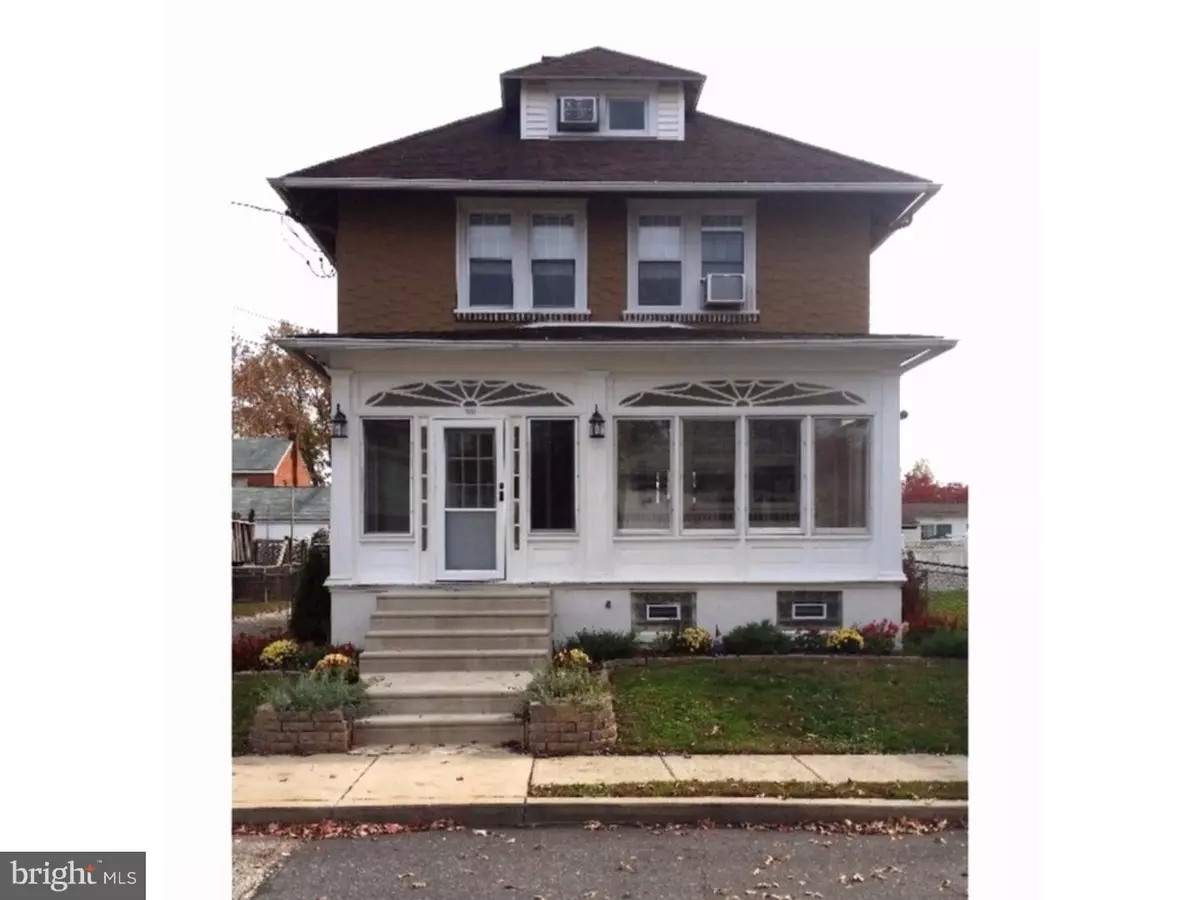$163,900
$163,900
For more information regarding the value of a property, please contact us for a free consultation.
1106 WALNUT ST Collingdale, PA 19023
4 Beds
2 Baths
1,685 SqFt
Key Details
Sold Price $163,900
Property Type Single Family Home
Sub Type Detached
Listing Status Sold
Purchase Type For Sale
Square Footage 1,685 sqft
Price per Sqft $97
Subdivision None Available
MLS Listing ID 1002736600
Sold Date 06/13/16
Style Colonial
Bedrooms 4
Full Baths 1
Half Baths 1
HOA Y/N N
Abv Grd Liv Area 1,685
Originating Board TREND
Year Built 1925
Annual Tax Amount $4,851
Tax Year 2016
Lot Size 4,879 Sqft
Acres 0.11
Lot Dimensions 50X100
Property Description
This home is located on a quiet street but close to many major highways and public transportation. Enter this home through the 3 season enclosed front porch then into the large Living Room. Instantly you will notice the beautiful hardwood flooring and beautiful woodwork including extra deep window sills. A rustic styled eat in Kitchen and a formal sized Dining Room completes the first level. The Master bedroom has a ceiling fan and a walk in closet. Third floor with brand new carpeting was used as 4th Br. Hall bath has been updated with tile flooring and tiled walls in shower/bath. Outside is a fenced in backyard and a very large wooden deck to host all you outdoor entertaining. The 2 car garage has been converted into a recreational room with light up bar, TV hook-ups, ceiling fans and a propane gas fireplace. Owner has also converted from oil heat to gas heat. Installing A very efficient Weil-Mclain gas heater this past year. Interior has been painted with neutral colors. Make your appointment to see this home as it is ready for you to make it your own. Will consider all offers.
Location
State PA
County Delaware
Area Collingdale Boro (10411)
Zoning RESID
Rooms
Other Rooms Living Room, Dining Room, Primary Bedroom, Bedroom 2, Bedroom 3, Kitchen, Bedroom 1, Attic
Basement Full, Outside Entrance
Interior
Interior Features Kitchen - Eat-In
Hot Water Natural Gas
Heating Gas, Hot Water
Cooling Wall Unit
Flooring Wood, Fully Carpeted, Tile/Brick
Fireplaces Number 1
Fireplaces Type Brick, Non-Functioning
Equipment Dishwasher
Fireplace Y
Appliance Dishwasher
Heat Source Natural Gas
Laundry Basement
Exterior
Exterior Feature Deck(s), Porch(es)
Garage Spaces 5.0
Fence Other
Waterfront N
Water Access N
Roof Type Pitched,Shingle
Accessibility None
Porch Deck(s), Porch(es)
Parking Type On Street, Detached Garage
Total Parking Spaces 5
Garage Y
Building
Lot Description Level, Rear Yard
Story 3+
Foundation Concrete Perimeter
Sewer Public Sewer
Water Public
Architectural Style Colonial
Level or Stories 3+
Additional Building Above Grade
New Construction N
Schools
High Schools Academy Park
School District Southeast Delco
Others
Senior Community No
Tax ID 11-00-02834-00
Ownership Fee Simple
Acceptable Financing Conventional, VA, FHA 203(b)
Listing Terms Conventional, VA, FHA 203(b)
Financing Conventional,VA,FHA 203(b)
Read Less
Want to know what your home might be worth? Contact us for a FREE valuation!

Our team is ready to help you sell your home for the highest possible price ASAP

Bought with Jenna Shomo • Better Homes of American Heritage Federal Realty

GET MORE INFORMATION





