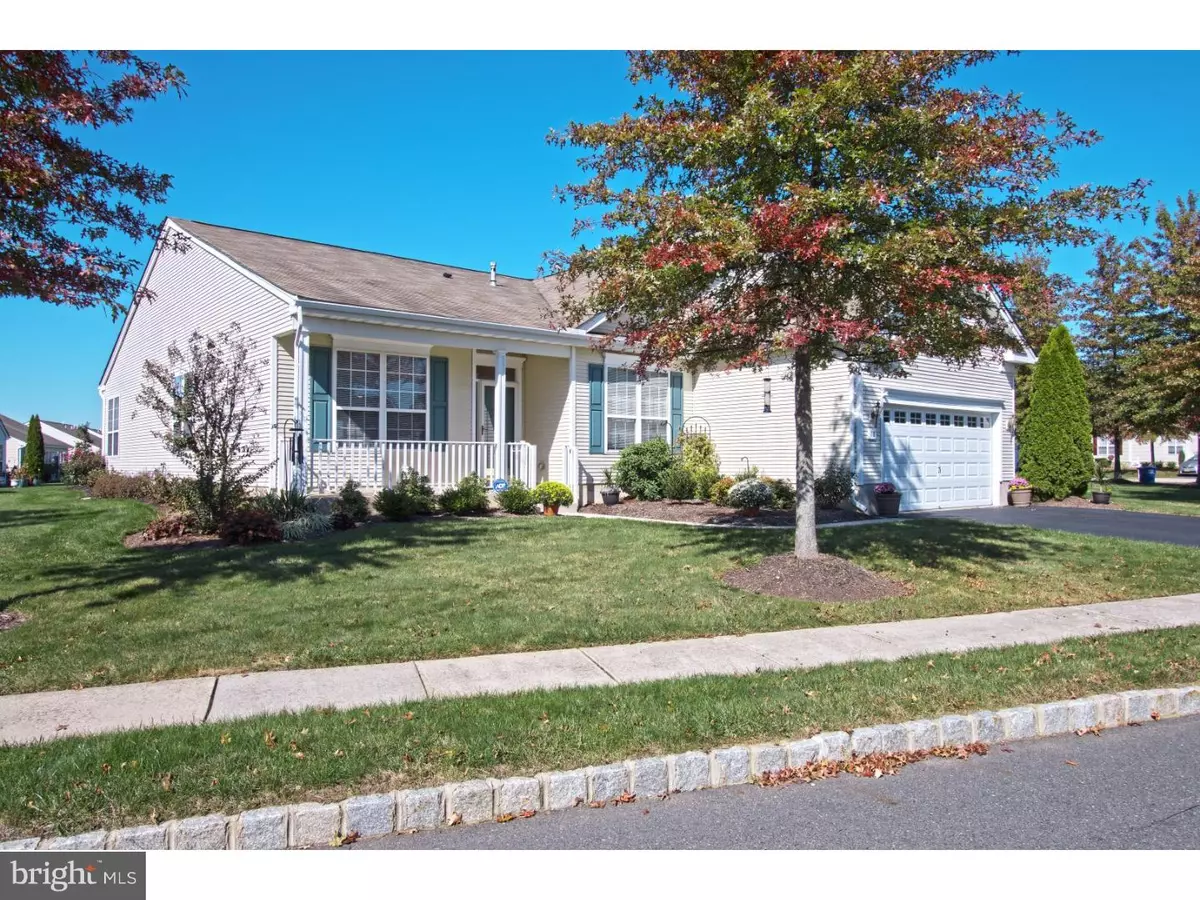$350,000
$339,500
3.1%For more information regarding the value of a property, please contact us for a free consultation.
78 VANDEVERE LN Burlington Township, NJ 08022
3 Beds
2 Baths
2,474 SqFt
Key Details
Sold Price $350,000
Property Type Single Family Home
Sub Type Detached
Listing Status Sold
Purchase Type For Sale
Square Footage 2,474 sqft
Price per Sqft $141
Subdivision Four Seasons
MLS Listing ID 1002724658
Sold Date 01/29/16
Style Traditional
Bedrooms 3
Full Baths 2
HOA Fees $239/mo
HOA Y/N Y
Abv Grd Liv Area 2,474
Originating Board TREND
Year Built 2001
Annual Tax Amount $7,345
Tax Year 2015
Lot Size 0.272 Acres
Acres 0.27
Lot Dimensions 127X137
Property Description
This largest 1 story home in Four Seasons Community is a beauty not to be missed. The interior of the home features neutral walls throughout, accented with white wood trim and many windows to bathe each room with the warm glow of natural light. Additional features are recessed lighting and ceiling fans. When approaching this home you will be greeted with a lovely landscaped front lawn enhanced by a pretty railed front porch. Beyond the front entrance you will be awed by the spacious open floor plan beginning with the carpeted living/dining room, additionally a wide path of rich warm toned hardwood floor leads to the carpeted great room which is open to the well appointed kitchen featuring ceramic tile floor, more than ample counters, cabinets and pantry closet, a large eat in area with exit door to rear patio so to enjoy the serene picturesque view of a long wide swath of lawn and trees. A hardwood floored hall leads to the bedrooms and well appointed hall bath. The master suite sports a bay window in the seating area, two huge walk in closets 9 X 11 & 9 X 10, en suite bath features oversized shower stall double bowl vanity with a seating space for ease of grooming. Additional bedrooms are quite comfortably sized. The laundry room is conveniently located providing entry into the oversized 2 car garage which provides a staircase to a 20 x 12 foot finished, windowed, storage room. This home is immaculately kept, nothing for the new owners to do but unpack, sit back and enjoy. The clubhouse area offers swimming pool, fitness room, card room, theatre room, tennis courts & putting green.
Location
State NJ
County Burlington
Area Mansfield Twp (20318)
Zoning R-1
Direction East
Rooms
Other Rooms Living Room, Dining Room, Primary Bedroom, Bedroom 2, Kitchen, Family Room, Bedroom 1, Laundry, Other
Interior
Interior Features Primary Bath(s), Butlers Pantry, Ceiling Fan(s), Attic/House Fan, Stall Shower, Kitchen - Eat-In
Hot Water Natural Gas
Heating Gas, Forced Air
Cooling Central A/C
Flooring Wood, Fully Carpeted, Tile/Brick
Equipment Oven - Self Cleaning, Dishwasher, Built-In Microwave
Fireplace N
Appliance Oven - Self Cleaning, Dishwasher, Built-In Microwave
Heat Source Natural Gas
Laundry Main Floor
Exterior
Exterior Feature Patio(s), Porch(es)
Parking Features Inside Access, Garage Door Opener, Oversized
Garage Spaces 4.0
Utilities Available Cable TV
Amenities Available Swimming Pool, Tennis Courts, Club House
Water Access N
Roof Type Pitched,Shingle
Accessibility None
Porch Patio(s), Porch(es)
Attached Garage 2
Total Parking Spaces 4
Garage Y
Building
Lot Description Irregular, Front Yard, Rear Yard, SideYard(s)
Story 1
Foundation Concrete Perimeter
Sewer Public Sewer
Water Public
Architectural Style Traditional
Level or Stories 1
Additional Building Above Grade
Structure Type 9'+ Ceilings
New Construction N
Schools
School District Northern Burlington Count Schools
Others
Pets Allowed Y
HOA Fee Include Pool(s),Common Area Maintenance,Lawn Maintenance,Snow Removal,All Ground Fee,Management
Senior Community Yes
Tax ID 18-00023 03-00040
Ownership Fee Simple
Acceptable Financing Conventional, VA, FHA 203(b)
Listing Terms Conventional, VA, FHA 203(b)
Financing Conventional,VA,FHA 203(b)
Pets Allowed Case by Case Basis
Read Less
Want to know what your home might be worth? Contact us for a FREE valuation!

Our team is ready to help you sell your home for the highest possible price ASAP

Bought with Christine E Haines • Weidel Realtors-Bordentown
GET MORE INFORMATION





