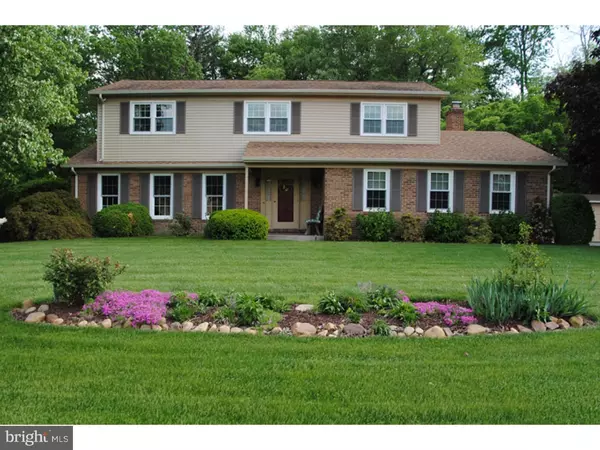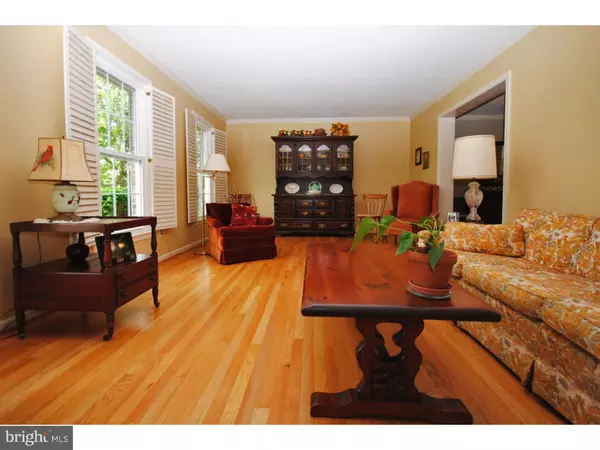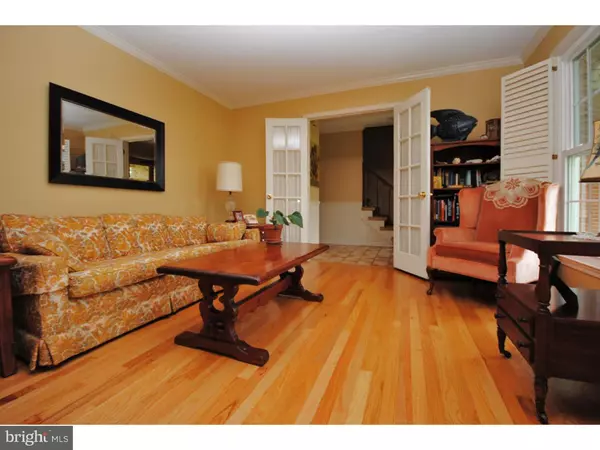$317,500
$324,900
2.3%For more information regarding the value of a property, please contact us for a free consultation.
16 VALERIE DR Bear, DE 19701
4 Beds
3 Baths
2,700 SqFt
Key Details
Sold Price $317,500
Property Type Single Family Home
Sub Type Detached
Listing Status Sold
Purchase Type For Sale
Square Footage 2,700 sqft
Price per Sqft $117
Subdivision Caravel Farms
MLS Listing ID 1002710916
Sold Date 05/09/16
Style Colonial
Bedrooms 4
Full Baths 2
Half Baths 1
HOA Y/N N
Abv Grd Liv Area 2,700
Originating Board TREND
Year Built 1982
Annual Tax Amount $3,426
Tax Year 2015
Lot Size 0.510 Acres
Acres 0.51
Lot Dimensions 125X176
Property Description
$5,000 PRICE REDUCTION. Situated on a gorgeous lot is this 4 bedroom, 2.5 bath solidly built R. C. Peoples home. This home has newer vinyl tilt-in windows, hardwoods throughout, large kitchen with an open floor plan overlooking the family room with brick fireplace. The family room has french doors leading to the four season sunroom that has vaulted ceiling and skylights. You will love relaxing this summer in this room after a day of work. There is a two car turned garage, full basement and light and bright. You will have peace of mind with the two year old HVAC system, In addition, this home is situated on a street that is easy direct access from Route 72. Motivated Seller.
Location
State DE
County New Castle
Area Newark/Glasgow (30905)
Zoning NC21
Rooms
Other Rooms Living Room, Dining Room, Primary Bedroom, Bedroom 2, Bedroom 3, Kitchen, Family Room, Bedroom 1, Laundry, Other
Basement Full
Interior
Interior Features Skylight(s), Ceiling Fan(s), Kitchen - Eat-In
Hot Water Electric
Heating Heat Pump - Electric BackUp, Forced Air
Cooling Central A/C
Flooring Wood, Tile/Brick
Fireplaces Number 1
Fireplaces Type Brick
Equipment Oven - Self Cleaning, Dishwasher, Disposal
Fireplace Y
Appliance Oven - Self Cleaning, Dishwasher, Disposal
Laundry Main Floor
Exterior
Exterior Feature Patio(s)
Parking Features Garage Door Opener
Garage Spaces 5.0
Water Access N
Roof Type Pitched
Accessibility None
Porch Patio(s)
Attached Garage 2
Total Parking Spaces 5
Garage Y
Building
Story 2
Sewer Public Sewer
Water Public
Architectural Style Colonial
Level or Stories 2
Additional Building Above Grade
Structure Type Cathedral Ceilings
New Construction N
Schools
School District Christina
Others
Senior Community No
Tax ID 11-033.10-018
Ownership Fee Simple
Acceptable Financing Conventional, FHA 203(b)
Listing Terms Conventional, FHA 203(b)
Financing Conventional,FHA 203(b)
Read Less
Want to know what your home might be worth? Contact us for a FREE valuation!

Our team is ready to help you sell your home for the highest possible price ASAP

Bought with Robert Miller • Luke Real Estate

GET MORE INFORMATION





