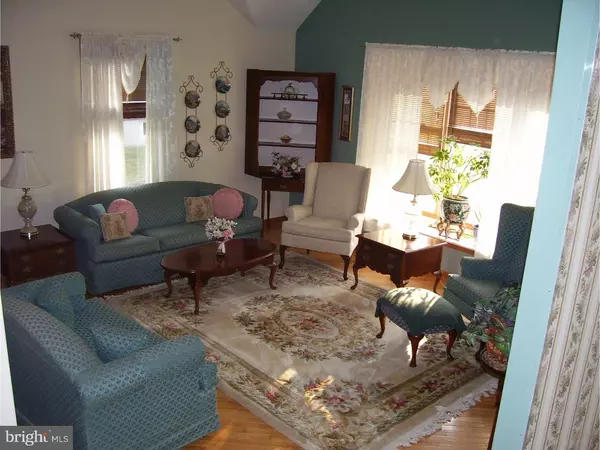$325,000
$329,000
1.2%For more information regarding the value of a property, please contact us for a free consultation.
113 BEATRICE LN Aston, PA 19014
4 Beds
3 Baths
2,538 SqFt
Key Details
Sold Price $325,000
Property Type Single Family Home
Sub Type Detached
Listing Status Sold
Purchase Type For Sale
Square Footage 2,538 sqft
Price per Sqft $128
Subdivision Bridgewater
MLS Listing ID 1002691920
Sold Date 12/18/15
Style Colonial
Bedrooms 4
Full Baths 2
Half Baths 1
HOA Fees $8/ann
HOA Y/N Y
Abv Grd Liv Area 2,538
Originating Board TREND
Year Built 1993
Annual Tax Amount $6,345
Tax Year 2015
Lot Size 0.336 Acres
Acres 0.34
Lot Dimensions 58X201
Property Description
Stop your looking-because you've found the perfect home in popular "Bridgewater". One of the largest models in the development and on one of the largest lots. Come visit this 4 br, 2 1/2 bath Colonial with 2 story entry foyer, sunken living room w/wood floors, formal dining room, large oak kitchen with breakfast area, PR and step down Family room with gas fireplace and sliders to a trex deck overlooking woods and paver patio! Main floor Laundry and a 2 car garage with new doors. Upstairs you will find double entry doors to a beautiful Master Suite with cathedral ceilings w/fan, walk in closet w/organizer and private bath. 3 additional generously sized bedrooms and hall bath. The basement is a finished recreation/workout room/playroom with lots of storage and shelves, plus a cedar closet Even a double Murphy Bed when your guests or family come to visit!! The extended driveway was recently coated and many areas of the house were freshly painted. New windows on the second floor and newer gas heater and central air. A great floor plan and sought after location!!
Location
State PA
County Delaware
Area Aston Twp (10402)
Zoning RESI
Rooms
Other Rooms Living Room, Dining Room, Primary Bedroom, Bedroom 2, Bedroom 3, Kitchen, Family Room, Bedroom 1, Laundry, Other
Basement Full
Interior
Interior Features Primary Bath(s), Ceiling Fan(s), Kitchen - Eat-In
Hot Water Natural Gas
Heating Gas, Forced Air
Cooling Central A/C
Flooring Wood, Fully Carpeted
Fireplaces Number 1
Fireplaces Type Gas/Propane
Equipment Dishwasher, Built-In Microwave
Fireplace Y
Window Features Replacement
Appliance Dishwasher, Built-In Microwave
Heat Source Natural Gas
Laundry Main Floor
Exterior
Exterior Feature Deck(s)
Garage Spaces 2.0
Waterfront N
Water Access N
Roof Type Shingle
Accessibility None
Porch Deck(s)
Parking Type Driveway, Attached Garage
Attached Garage 2
Total Parking Spaces 2
Garage Y
Building
Lot Description Level
Story 2
Sewer Public Sewer
Water Public
Architectural Style Colonial
Level or Stories 2
Additional Building Above Grade
New Construction N
Schools
School District Penn-Delco
Others
HOA Fee Include Common Area Maintenance
Tax ID 02-00-00014-50
Ownership Fee Simple
Acceptable Financing Conventional, VA, FHA 203(b)
Listing Terms Conventional, VA, FHA 203(b)
Financing Conventional,VA,FHA 203(b)
Read Less
Want to know what your home might be worth? Contact us for a FREE valuation!

Our team is ready to help you sell your home for the highest possible price ASAP

Bought with Sherri J Bramble • Coldwell Banker Realty

GET MORE INFORMATION





