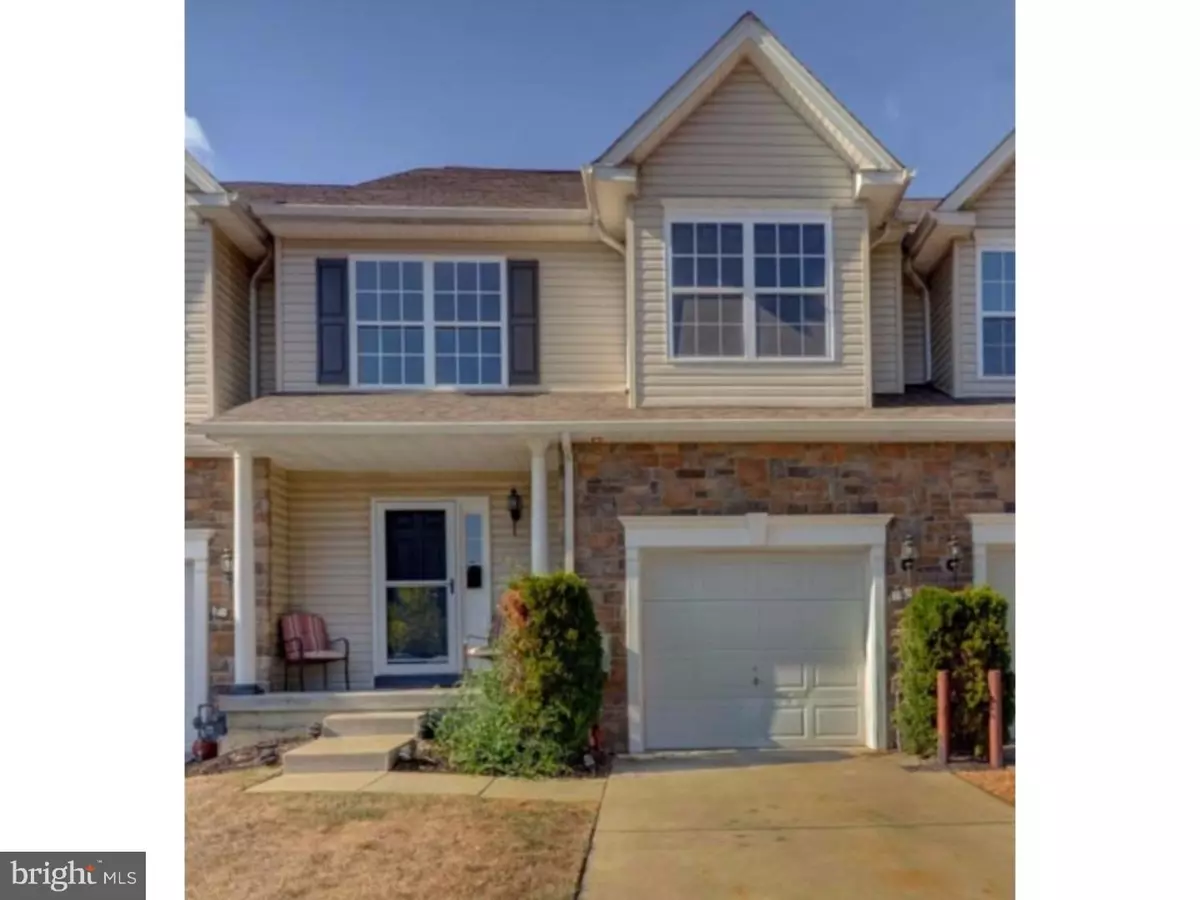$189,000
$195,000
3.1%For more information regarding the value of a property, please contact us for a free consultation.
9 WAYNE CT Gloucester Twp, NJ 08012
3 Beds
4 Baths
2,105 SqFt
Key Details
Sold Price $189,000
Property Type Townhouse
Sub Type Interior Row/Townhouse
Listing Status Sold
Purchase Type For Sale
Square Footage 2,105 sqft
Price per Sqft $89
Subdivision Hidden Mill Estates
MLS Listing ID 1002693056
Sold Date 11/17/15
Style Contemporary
Bedrooms 3
Full Baths 3
Half Baths 1
HOA Fees $100/mo
HOA Y/N Y
Abv Grd Liv Area 2,105
Originating Board TREND
Year Built 2010
Annual Tax Amount $6,638
Tax Year 2015
Lot Size 2,424 Sqft
Acres 0.06
Lot Dimensions 24X101
Property Description
The MOST POPULAR MODEL in Gloucester Twp. The 3 Story, Double Master Suite, Full Walk-Out Basement, with Loft/Den Area has been the MOST desired home in Hidden Mill Estates for years!!! This home features many GORGEOUS UPGRADES throughout... THREE (3) Full Baths, 2 Master Suites, Deck, Stunning Kitchen Layout w/ additional upgrades, Hardwood Flooring, Upgraded Light Fixtures, and so much more. This Newer and Modern Home is located on a private and peaceful court. The price is Right for you to live the Suite Life!
Location
State NJ
County Camden
Area Gloucester Twp (20415)
Zoning RES
Rooms
Other Rooms Living Room, Dining Room, Primary Bedroom, Bedroom 2, Kitchen, Bedroom 1, Other
Basement Full, Unfinished
Interior
Interior Features Kitchen - Island, Butlers Pantry, Ceiling Fan(s), Kitchen - Eat-In
Hot Water Natural Gas
Heating Gas
Cooling Central A/C
Equipment Dishwasher, Disposal
Fireplace N
Appliance Dishwasher, Disposal
Heat Source Natural Gas
Laundry Upper Floor
Exterior
Exterior Feature Deck(s), Porch(es)
Parking Features Inside Access
Garage Spaces 3.0
Utilities Available Cable TV
Amenities Available Tot Lots/Playground
Water Access N
Accessibility None
Porch Deck(s), Porch(es)
Attached Garage 1
Total Parking Spaces 3
Garage Y
Building
Story 3+
Sewer Public Sewer
Water Public
Architectural Style Contemporary
Level or Stories 3+
Additional Building Above Grade
Structure Type Cathedral Ceilings,9'+ Ceilings
New Construction N
Schools
School District Black Horse Pike Regional Schools
Others
HOA Fee Include Common Area Maintenance,Lawn Maintenance
Tax ID 15-14403-00023
Ownership Fee Simple
Acceptable Financing Conventional, VA, FHA 203(b)
Listing Terms Conventional, VA, FHA 203(b)
Financing Conventional,VA,FHA 203(b)
Read Less
Want to know what your home might be worth? Contact us for a FREE valuation!

Our team is ready to help you sell your home for the highest possible price ASAP

Bought with Nikunj N Shah • Long & Foster Real Estate, Inc.

GET MORE INFORMATION





