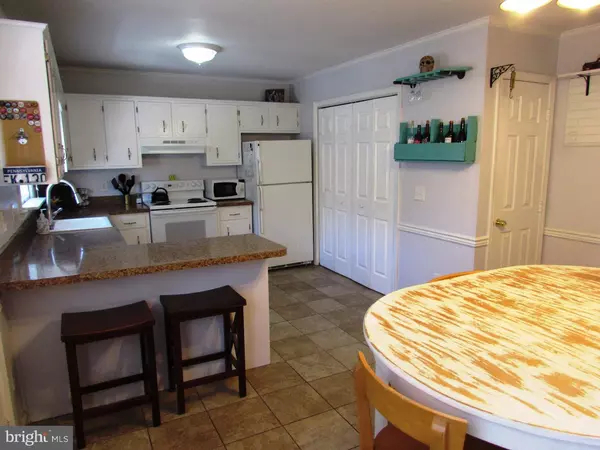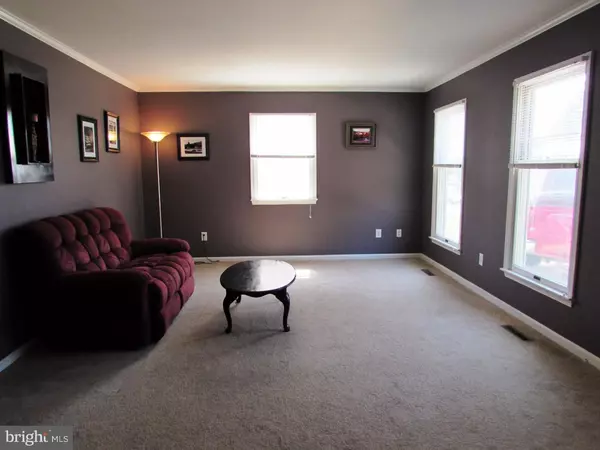$180,000
$180,000
For more information regarding the value of a property, please contact us for a free consultation.
3 HARDING AVE Wilmington, DE 19804
4 Beds
2 Baths
1,125 SqFt
Key Details
Sold Price $180,000
Property Type Single Family Home
Sub Type Detached
Listing Status Sold
Purchase Type For Sale
Square Footage 1,125 sqft
Price per Sqft $160
Subdivision Silview
MLS Listing ID 1002694072
Sold Date 11/12/15
Style Cape Cod
Bedrooms 4
Full Baths 2
HOA Y/N N
Abv Grd Liv Area 1,125
Originating Board TREND
Year Built 1993
Annual Tax Amount $1,328
Tax Year 2015
Lot Size 5,663 Sqft
Acres 0.13
Lot Dimensions 65X101
Property Description
Surprisingly spacious this property offers something for everyone. The lovely landscaping welcomes you at the front door. Enter through the ceramic tile foyer noting the gleaming hardwood staircase. Enjoy time spent together in the living room with plenty of space for the whole family. The open layout of the eat-in kitchen is a cook's dream. Tons of counter space for preparation plus ample cabinets and a pantry for storage. Escape from it all when you sit on the back deck overlooking the beautiful private fenced in yard. There is a fire pit for outdoor entertaining, large shed for extra storage, and raised flower beds for home gardening. There are two bedrooms and a full bathroom on both the first floor and second floor for a total of 4 bedrooms and two full bathrooms?Wow! This property is in an unbeatable location for commuters with easy access to Rte 4, 141 & 95. Plus within walking distance there are restaurants such as La Tolteca, shopping that includes a Shoprite grocery store, entertainment including Movies 10 Theater, Pleasant Hill Bowling and First State Golf Center. This charming property awaits the new homeowners to move-in and enjoy!
Location
State DE
County New Castle
Area Elsmere/Newport/Pike Creek (30903)
Zoning NC5
Rooms
Other Rooms Living Room, Primary Bedroom, Bedroom 2, Bedroom 3, Kitchen, Bedroom 1, Attic
Interior
Interior Features Primary Bath(s), Butlers Pantry, Ceiling Fan(s), Kitchen - Eat-In
Hot Water Natural Gas
Heating Gas, Forced Air
Cooling Central A/C
Flooring Fully Carpeted, Tile/Brick
Equipment Dishwasher
Fireplace N
Appliance Dishwasher
Heat Source Natural Gas
Laundry Main Floor
Exterior
Exterior Feature Deck(s)
Garage Spaces 2.0
Waterfront N
Water Access N
Roof Type Pitched,Shingle
Accessibility None
Porch Deck(s)
Parking Type Driveway
Total Parking Spaces 2
Garage N
Building
Lot Description Level
Story 2
Sewer Public Sewer
Water Public
Architectural Style Cape Cod
Level or Stories 2
Additional Building Above Grade
New Construction N
Schools
Elementary Schools Richey
Middle Schools Stanton
High Schools John Dickinson
School District Red Clay Consolidated
Others
Tax ID 07-046.20-265
Ownership Fee Simple
Acceptable Financing Conventional, VA, FHA 203(b)
Listing Terms Conventional, VA, FHA 203(b)
Financing Conventional,VA,FHA 203(b)
Read Less
Want to know what your home might be worth? Contact us for a FREE valuation!

Our team is ready to help you sell your home for the highest possible price ASAP

Bought with Dakota D Williams • Long & Foster Real Estate, Inc.

GET MORE INFORMATION





