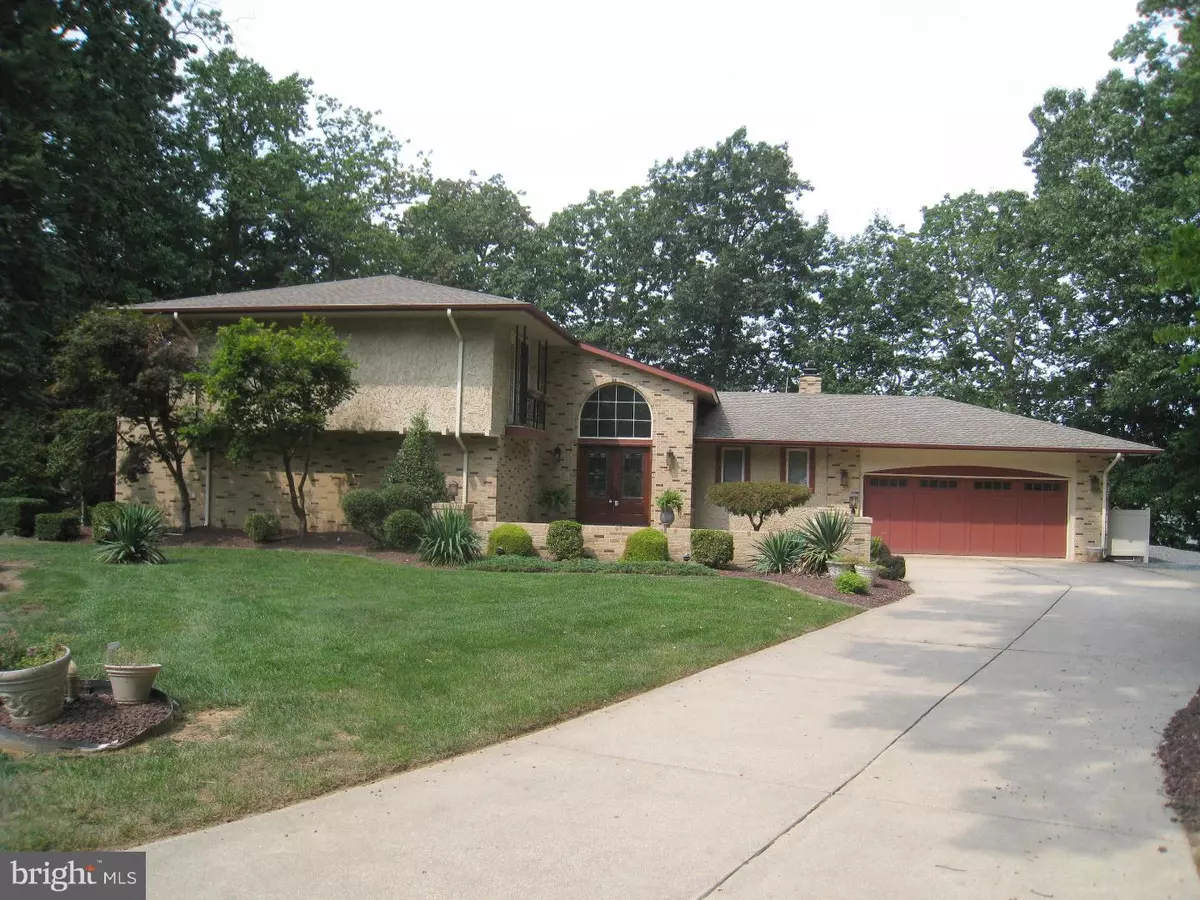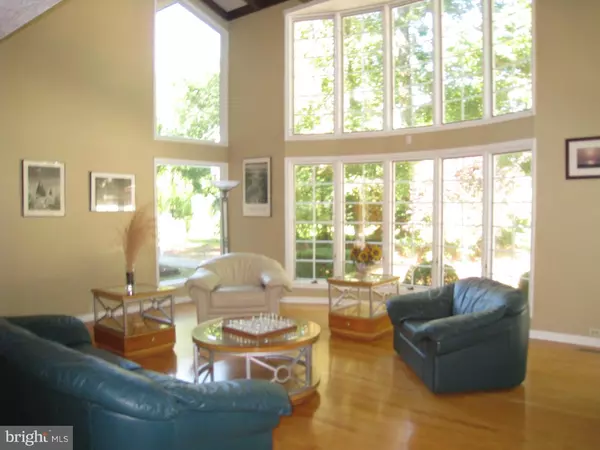$417,500
$439,900
5.1%For more information regarding the value of a property, please contact us for a free consultation.
119 STUART DR Dover, DE 19901
4 Beds
4 Baths
4,688 SqFt
Key Details
Sold Price $417,500
Property Type Single Family Home
Sub Type Detached
Listing Status Sold
Purchase Type For Sale
Square Footage 4,688 sqft
Price per Sqft $89
Subdivision Pennwood
MLS Listing ID 1002694770
Sold Date 07/18/16
Style Contemporary
Bedrooms 4
Full Baths 3
Half Baths 1
HOA Fees $8/ann
HOA Y/N Y
Abv Grd Liv Area 3,998
Originating Board TREND
Year Built 1984
Annual Tax Amount $2,737
Tax Year 2015
Lot Size 1.000 Acres
Acres 1.0
Lot Dimensions IRREGGULAR
Property Description
REF# 11841 Row, row, row your boat, kayak, or paddle board. With 300 plus feet of frontage on Isaacs Branch with direct access to the St Jones and The Delaware River you have many water related activities to enjoy. This is nature at its finest with flocks of geese, an occasional deer and numerous other flying, walking and swimming critters! Walk thru your own nature trail, enjoy the fire pit or take a dip in the cool pool! Inside, a second story balcony overlooks the sun-drench two-story living room with wet bar opens to a spacious dining room. Enjoy the warmth of the fireplace, with pellet stove insert, on those cool nights in the cozy family room adjacent to gourmet kitchen. There is also a first floor bedroom with full bath and walk-in closet making for a great guest room or office. Upstairs is a private master bedroom with lavish bath, two walk-in closets and deck overlooking the pool and water and two bedrooms each with large closets and balconies. The finished area in basement would make a wonderful game room. All this and more in a quiet and secluded cul-de-sac in exclusive Pennwood.
Location
State DE
County Kent
Area Caesar Rodney (30803)
Zoning RS1
Direction Southwest
Rooms
Other Rooms Living Room, Dining Room, Primary Bedroom, Bedroom 2, Bedroom 3, Kitchen, Family Room, Bedroom 1, Laundry, Other, Attic
Basement Partial, Fully Finished
Interior
Interior Features Primary Bath(s), Skylight(s), Ceiling Fan(s), WhirlPool/HotTub, Water Treat System, Exposed Beams, Wet/Dry Bar, Stall Shower, Dining Area
Hot Water Electric
Heating Heat Pump - Electric BackUp, Forced Air
Cooling Central A/C
Flooring Wood, Fully Carpeted, Tile/Brick
Fireplaces Number 1
Fireplaces Type Brick
Equipment Cooktop, Oven - Double, Oven - Self Cleaning, Dishwasher, Refrigerator, Disposal, Built-In Microwave
Fireplace Y
Window Features Bay/Bow
Appliance Cooktop, Oven - Double, Oven - Self Cleaning, Dishwasher, Refrigerator, Disposal, Built-In Microwave
Laundry Main Floor
Exterior
Exterior Feature Patio(s), Porch(es), Balcony
Parking Features Inside Access, Garage Door Opener
Garage Spaces 5.0
Fence Other
Pool In Ground
Utilities Available Cable TV
View Water
Roof Type Pitched,Shingle
Accessibility None
Porch Patio(s), Porch(es), Balcony
Attached Garage 2
Total Parking Spaces 5
Garage Y
Building
Lot Description Cul-de-sac, Irregular, Sloping, Front Yard, Rear Yard, SideYard(s)
Story 2
Foundation Brick/Mortar
Sewer Public Sewer
Water Well
Architectural Style Contemporary
Level or Stories 2
Additional Building Above Grade, Below Grade
Structure Type Cathedral Ceilings
New Construction N
Schools
Elementary Schools W.B. Simpson
High Schools Caesar Rodney
School District Caesar Rodney
Others
HOA Fee Include Common Area Maintenance
Tax ID NM-00-08603-01-3800-000
Ownership Fee Simple
Security Features Security System
Acceptable Financing Conventional, VA
Listing Terms Conventional, VA
Financing Conventional,VA
Read Less
Want to know what your home might be worth? Contact us for a FREE valuation!

Our team is ready to help you sell your home for the highest possible price ASAP

Bought with Benjhe Benton • Keller Williams Realty Central-Delaware

GET MORE INFORMATION





