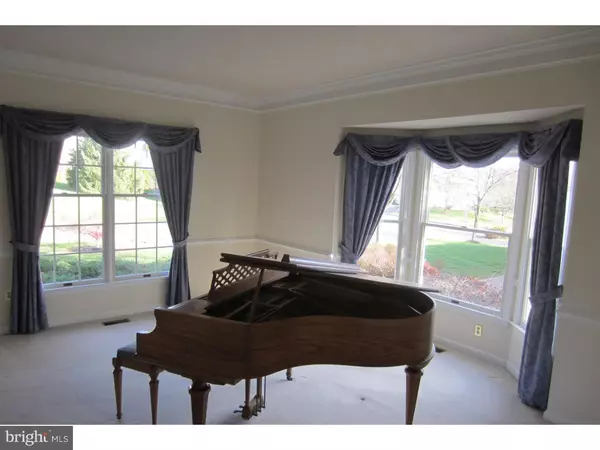$495,000
$519,000
4.6%For more information regarding the value of a property, please contact us for a free consultation.
2519 W ROCKSPRAY RD Warwick, PA 18929
4 Beds
3 Baths
2,761 SqFt
Key Details
Sold Price $495,000
Property Type Single Family Home
Sub Type Detached
Listing Status Sold
Purchase Type For Sale
Square Footage 2,761 sqft
Price per Sqft $179
Subdivision Jamison Hunt
MLS Listing ID 1002690924
Sold Date 07/29/16
Style Colonial
Bedrooms 4
Full Baths 2
Half Baths 1
HOA Y/N N
Abv Grd Liv Area 2,761
Originating Board TREND
Year Built 1994
Annual Tax Amount $7,957
Tax Year 2016
Lot Size 0.556 Acres
Acres 0.56
Lot Dimensions 102X231
Property Description
Pride of ownership is immediately evident upon arrival at this lovely 4 bedroom, 2 1/2 bath, Center Hall Colonial in sought after Jamison Hunt. Grand entryway with 2 story foyer and hardwood floor. Formal living room and elegant dining room with crown molding and chair rail. Bright and open eat-in kitchen has rich looking Cherry cabinets, granite counter tops, ceramic tile floor and a fabulous view from the wall of windows surrounding the eating area. Spacious family room includes a gas fireplace with brick surround and mantel, plus a wet bar. Glass door in family room leads to a private deck with retractable awning. This overlooks a picturesque setting with islands of flowers and mature trees and backs to open space. A powder room and laundry room complete the first floor. On the second floor the elegant Master Suite adjoins a wonderful light filled room that could be used as a sitting room, office or nursery. The sun drenched, spa like Master Bath has duel sinks, Jacuzzi and skylights. Additional 3 bedrooms and full bath with duel sinks completes the second floor. Other amenities include: professional landscaping, an over-sized 2 car garage, brand new gutters and dishwasher and almost new heating and A/C, walking distance to community park and Blue Ribbon school district. A beautifully maintained home in a serene setting and truly one of the best locations in Jamison Hunt!
Location
State PA
County Bucks
Area Warwick Twp (10151)
Zoning RA
Rooms
Other Rooms Living Room, Dining Room, Primary Bedroom, Bedroom 2, Bedroom 3, Kitchen, Family Room, Bedroom 1, Laundry, Other
Basement Full, Unfinished
Interior
Interior Features Primary Bath(s), Butlers Pantry, Skylight(s), Wet/Dry Bar, Stall Shower, Kitchen - Eat-In
Hot Water Natural Gas
Heating Gas, Forced Air
Cooling Central A/C
Flooring Wood, Fully Carpeted, Tile/Brick
Fireplaces Number 1
Fireplaces Type Brick, Gas/Propane
Fireplace Y
Heat Source Natural Gas
Laundry Main Floor
Exterior
Exterior Feature Deck(s), Porch(es)
Garage Spaces 5.0
Utilities Available Cable TV
Waterfront N
Water Access N
Roof Type Shingle
Accessibility None
Porch Deck(s), Porch(es)
Parking Type Attached Garage
Attached Garage 2
Total Parking Spaces 5
Garage Y
Building
Lot Description Level, Front Yard, Rear Yard, SideYard(s)
Story 2
Foundation Concrete Perimeter
Sewer Public Sewer
Water Public
Architectural Style Colonial
Level or Stories 2
Additional Building Above Grade
Structure Type Cathedral Ceilings,9'+ Ceilings
New Construction N
Schools
Elementary Schools Warwick
Middle Schools Holicong
High Schools Central Bucks High School East
School District Central Bucks
Others
Senior Community No
Tax ID 51-026-051
Ownership Fee Simple
Acceptable Financing Conventional
Listing Terms Conventional
Financing Conventional
Read Less
Want to know what your home might be worth? Contact us for a FREE valuation!

Our team is ready to help you sell your home for the highest possible price ASAP

Bought with Stacey J. Stier • Better Homes Realty Team*

GET MORE INFORMATION





