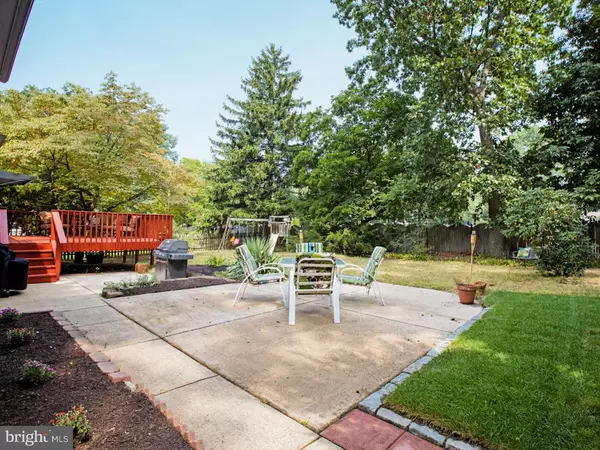$279,000
$289,000
3.5%For more information regarding the value of a property, please contact us for a free consultation.
26 HIGHGATE LN Cherry Hill, NJ 08003
4 Beds
3 Baths
1,946 SqFt
Key Details
Sold Price $279,000
Property Type Single Family Home
Sub Type Detached
Listing Status Sold
Purchase Type For Sale
Square Footage 1,946 sqft
Price per Sqft $143
Subdivision Highgate Woods
MLS Listing ID 1002691624
Sold Date 01/14/16
Style Colonial,Split Level
Bedrooms 4
Full Baths 2
Half Baths 1
HOA Y/N N
Abv Grd Liv Area 1,946
Originating Board TREND
Year Built 1969
Annual Tax Amount $8,997
Tax Year 2015
Lot Size 10,000 Sqft
Acres 0.23
Lot Dimensions 80X125
Property Description
Move-in ready split level in desirable Highgate Woods neighborhood! Wonderfully maintained and updated home on tree lined street with private deck and backyard. Foyer has ceramic flooring, living and dining rooms boast refinished hard word floors. Spacious Living room opens into nice size Dining Room with sliders accessing a large deck, perfect for entertaining! Kitchen is done in lovely white with open access to Dining Room and Living Room. Master Bedroom features walk in closet, master bath and attic access for additional storage. Upper level includes 3 additional spacious bedrooms with another full bath. Ground level Spacious Family Room provides access to back yard, brick wood burning fireplace and built ins. Powder room off of family room has been renovated as well. Lower level rec room features wall to wall carpeting in soft neutrals. Ceiling fans, renovated baths, freshly painted deck, professionally landscaped, 2 car attached garage, and so much more! Some garage items are excluded (pegboard and track lighting). See agent for list. Don't miss this opportunity. Walk to swim club, shopping and all major highways.
Location
State NJ
County Camden
Area Cherry Hill Twp (20409)
Zoning RES
Direction Southwest
Rooms
Other Rooms Living Room, Dining Room, Primary Bedroom, Bedroom 2, Bedroom 3, Kitchen, Family Room, Bedroom 1, Other, Attic
Basement Full
Interior
Interior Features Primary Bath(s), Kitchen - Island, Butlers Pantry, Ceiling Fan(s), Air Filter System, Stall Shower, Breakfast Area
Hot Water Natural Gas
Heating Gas, Forced Air, Energy Star Heating System, Programmable Thermostat
Cooling Central A/C
Flooring Wood, Fully Carpeted, Tile/Brick
Fireplaces Number 1
Fireplaces Type Brick
Equipment Oven - Self Cleaning, Dishwasher, Disposal, Energy Efficient Appliances
Fireplace Y
Window Features Energy Efficient
Appliance Oven - Self Cleaning, Dishwasher, Disposal, Energy Efficient Appliances
Heat Source Natural Gas
Laundry Basement
Exterior
Exterior Feature Deck(s), Patio(s)
Garage Inside Access, Garage Door Opener
Garage Spaces 4.0
Utilities Available Cable TV
Waterfront N
Water Access N
Roof Type Shingle
Accessibility None
Porch Deck(s), Patio(s)
Parking Type On Street, Driveway, Attached Garage, Other
Attached Garage 2
Total Parking Spaces 4
Garage Y
Building
Lot Description Level, Front Yard, Rear Yard, SideYard(s)
Story Other
Sewer Public Sewer
Water Public
Architectural Style Colonial, Split Level
Level or Stories Other
Additional Building Above Grade
New Construction N
Schools
Elementary Schools Richard Stockton
Middle Schools Beck
High Schools Cherry Hill High - East
School District Cherry Hill Township Public Schools
Others
Tax ID 09-00513 03-00016
Ownership Fee Simple
Acceptable Financing Conventional, VA, FHA 203(b)
Listing Terms Conventional, VA, FHA 203(b)
Financing Conventional,VA,FHA 203(b)
Read Less
Want to know what your home might be worth? Contact us for a FREE valuation!

Our team is ready to help you sell your home for the highest possible price ASAP

Bought with Bonnie Bernhardt • RE/MAX ONE Realty

GET MORE INFORMATION





