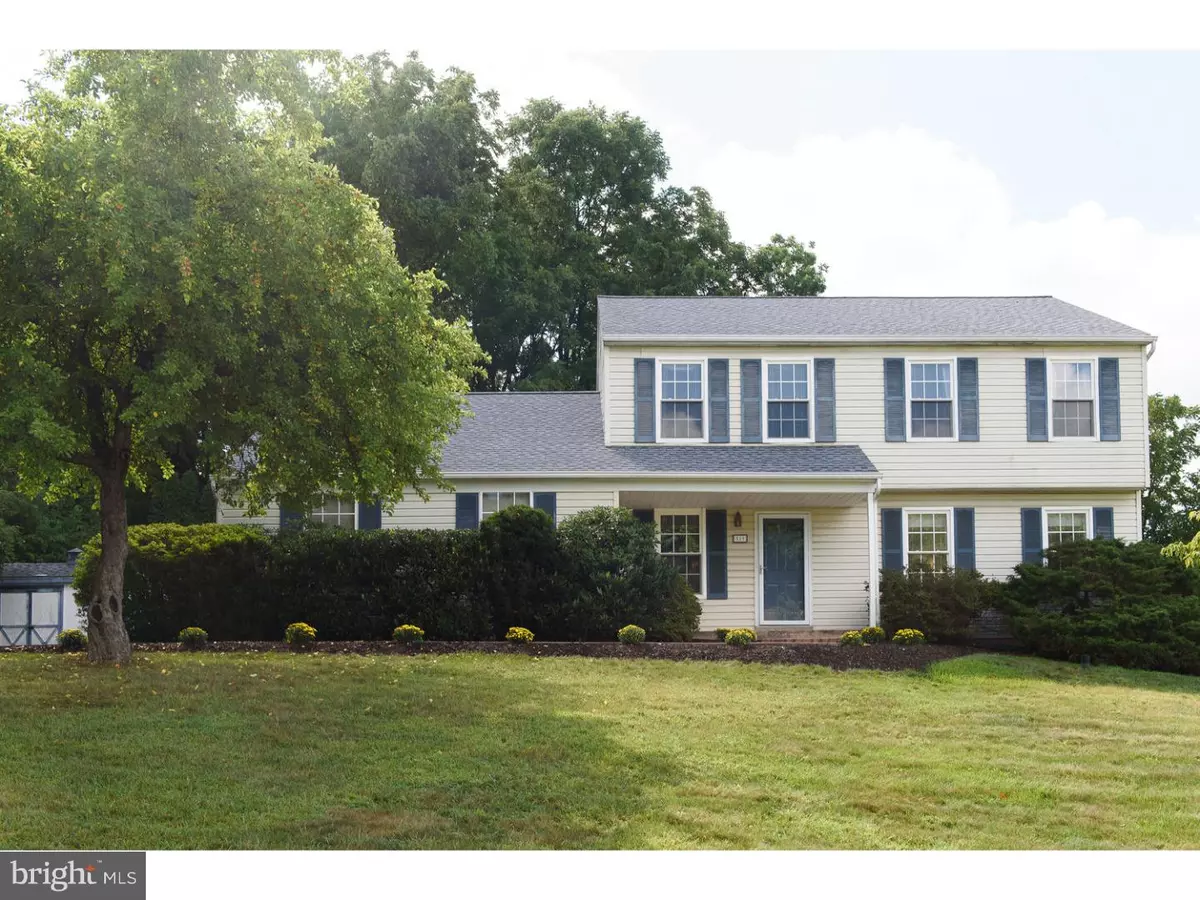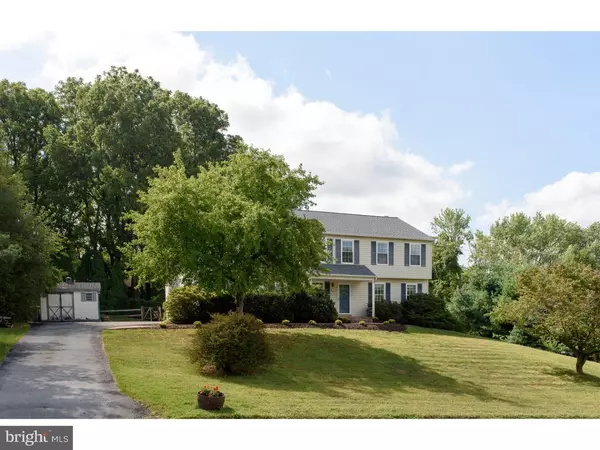$383,000
$379,900
0.8%For more information regarding the value of a property, please contact us for a free consultation.
519 COBBLESKILL LN Exton, PA 19341
4 Beds
3 Baths
2,473 SqFt
Key Details
Sold Price $383,000
Property Type Single Family Home
Sub Type Detached
Listing Status Sold
Purchase Type For Sale
Square Footage 2,473 sqft
Price per Sqft $154
Subdivision Pine Creek Valley
MLS Listing ID 1002684682
Sold Date 10/14/15
Style Colonial,Traditional
Bedrooms 4
Full Baths 2
Half Baths 1
HOA Fees $29/ann
HOA Y/N Y
Abv Grd Liv Area 2,473
Originating Board TREND
Year Built 1979
Annual Tax Amount $4,633
Tax Year 2015
Lot Size 0.482 Acres
Acres 0.48
Lot Dimensions 0X0
Property Description
A Backyard Paradise with In-ground Pool, Expansive Deck w/Pergola and Lush Landscaping highlight this Magnificent 4 Bedroom, 2.5 Bath Colonial Home situated on a Premium Acre Lot in the desirable community of Pine Creek Valley. Boasting over 2400 sf, the expansive floor plan blends comfortable family living spaces with wonderful indoor and outdoor entertaining areas. On the main level, The Eat-in Kitchen features Vermont Slate tile flooring, updated cabinetry w/nickel plated hardware, 2 pantries and Breakfast Area w/sliding door that opens to the deck. While hardwood floors highlight the Living & Dining Rooms w/decorative moldings and Family Room w/brick fireplace w/pellet stove insert & sliding door to the bright & airy Sun Room and continue into the second floor bedrooms. The Upstairs presents a Master Suite w/double closets, fan & updated bath and 3 generous sized bedrooms, all with fans, that share an updated hall bath. There is also an unfinished 5th Bedroom/Bonus Room over the garage. A Walk-out Basement has 2 finished rooms and an unfinished storage area w/laundry. The Private Fenced-In Yard is where you'll enjoy spending days swimming in the refreshing Pool w/Diving Board, barbecuing on the expansive Deck or relaxing in the evening by the firepit. Newer Home updates also include: Roof, Solar Powered Attic Vents, Updated All Bathrooms, Garage Doors, Installed Thermostatically Controlled Pellet Stove, Andersen Storm Door and much more! This home is situated on a quiet street in a desirable mature community that offers walking trails and is within minutes from schools, major highways, shopping and dining. Located in the Award-Winning Downingtown East Schools & the STEM Academy...rated #1 High School in PA 2 yrs in a row! Don't miss your chance to see this remarkable home!
Location
State PA
County Chester
Area Uwchlan Twp (10333)
Zoning R1
Rooms
Other Rooms Living Room, Dining Room, Primary Bedroom, Bedroom 2, Bedroom 3, Kitchen, Family Room, Bedroom 1, Laundry, Other, Attic
Basement Full, Outside Entrance, Fully Finished
Interior
Interior Features Primary Bath(s), Butlers Pantry, Ceiling Fan(s), Stall Shower, Dining Area
Hot Water Electric
Heating Heat Pump - Electric BackUp, Forced Air
Cooling Central A/C
Flooring Wood, Fully Carpeted, Tile/Brick
Fireplaces Number 1
Fireplaces Type Brick
Equipment Built-In Range, Dishwasher, Disposal
Fireplace Y
Appliance Built-In Range, Dishwasher, Disposal
Laundry Basement
Exterior
Exterior Feature Deck(s)
Garage Spaces 5.0
Pool In Ground
Utilities Available Cable TV
Waterfront N
Water Access N
Roof Type Shingle
Accessibility None
Porch Deck(s)
Parking Type Driveway, Attached Garage
Attached Garage 2
Total Parking Spaces 5
Garage Y
Building
Lot Description Level, Sloping, Open
Story 2
Sewer Public Sewer
Water Public
Architectural Style Colonial, Traditional
Level or Stories 2
Additional Building Above Grade
New Construction N
Schools
Elementary Schools Lionville
Middle Schools Lionville
High Schools Downingtown High School East Campus
School District Downingtown Area
Others
HOA Fee Include Common Area Maintenance,Insurance
Tax ID 33-05G-0035
Ownership Fee Simple
Read Less
Want to know what your home might be worth? Contact us for a FREE valuation!

Our team is ready to help you sell your home for the highest possible price ASAP

Bought with Joyce Atallah • Keller Williams Real Estate -Exton

GET MORE INFORMATION





