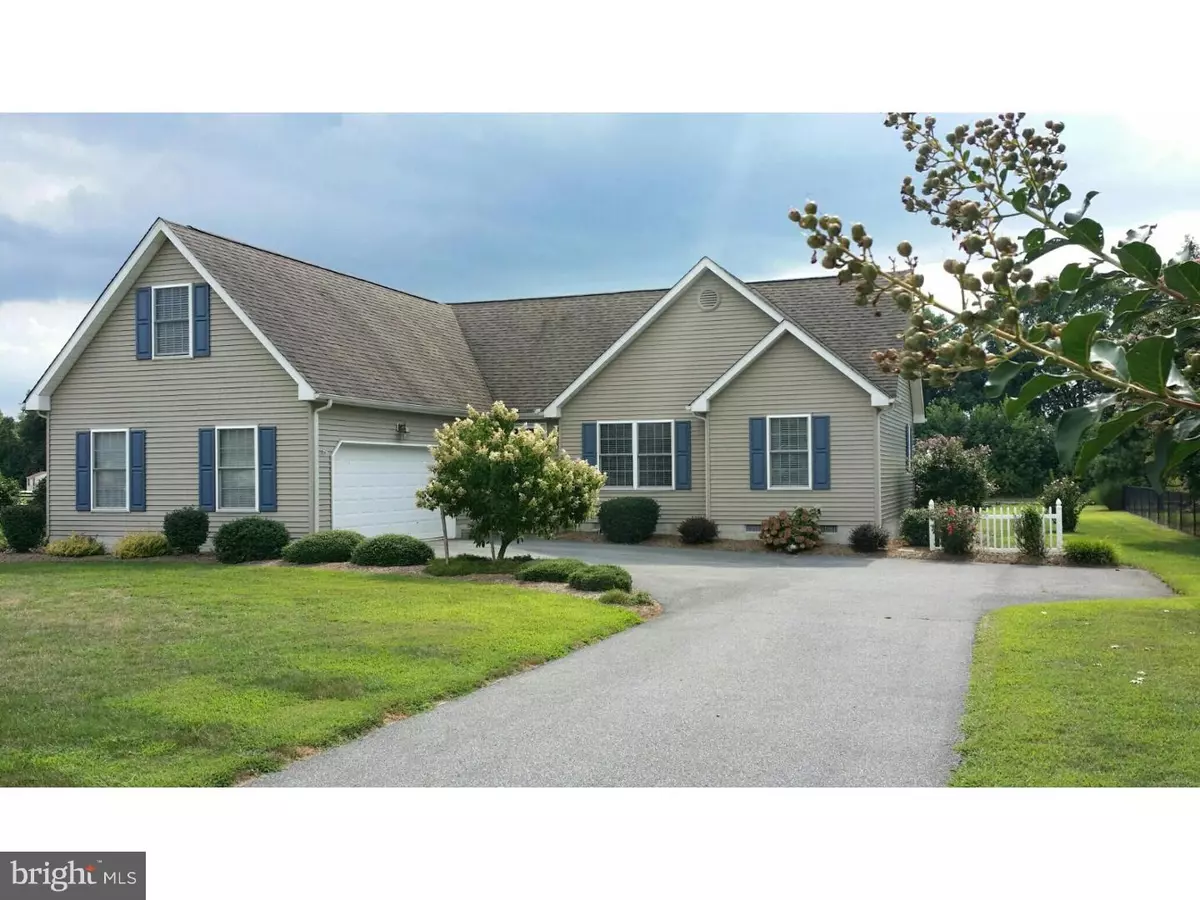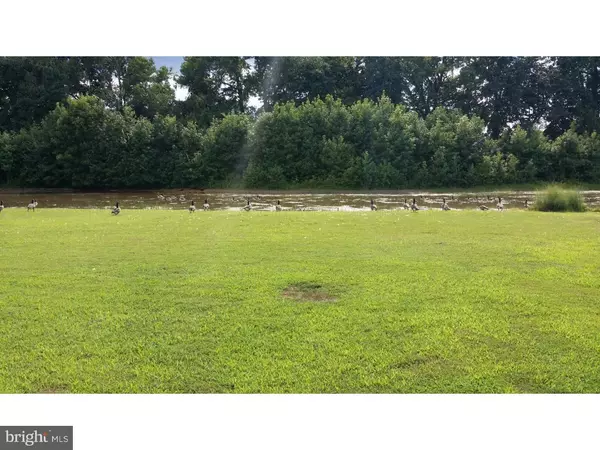$235,000
$235,000
For more information regarding the value of a property, please contact us for a free consultation.
361 CANTWELL DR Dover, DE 19904
3 Beds
2 Baths
1,306 SqFt
Key Details
Sold Price $235,000
Property Type Single Family Home
Sub Type Detached
Listing Status Sold
Purchase Type For Sale
Square Footage 1,306 sqft
Price per Sqft $179
Subdivision Planters Woods
MLS Listing ID 1002679366
Sold Date 11/20/15
Style Ranch/Rambler
Bedrooms 3
Full Baths 2
HOA Fees $8/ann
HOA Y/N Y
Abv Grd Liv Area 1,306
Originating Board TREND
Year Built 2003
Annual Tax Amount $1,038
Tax Year 2014
Lot Size 0.500 Acres
Acres 0.5
Lot Dimensions 100X218
Property Sub-Type Detached
Property Description
R-8926 - Immaculate ranch home with the most amazing view of a beautiful pond, (no neighbors behind you)and a bird paradise! Hardwood floors welcome you into the foyer and great room with it's vaulted ceiling, fireplace (gas and/or wood burning) and speakers. The great room was built with a 2' extension for additional space. The kitchen features energy star appliances with flat top stove, oversized sink, a pantry. The dinning room also has an extended 3' extension. The home features a large master bedroom with walk in closet, bath with shower, and double sink vanity. The 2 car garage features a sink and utility closet that contains the gas hot water heater and furnace for easy access. There is a walk up attic 25" x 10" that includes electric and duct work just waiting to be finished. All this plus mature landscaping on this beautiful lot!
Location
State DE
County Kent
Area Capital (30802)
Zoning AR
Rooms
Other Rooms Living Room, Dining Room, Primary Bedroom, Bedroom 2, Kitchen, Bedroom 1, Other, Attic
Interior
Interior Features Primary Bath(s), Ceiling Fan(s)
Hot Water Natural Gas
Heating Gas
Cooling Central A/C
Flooring Wood, Fully Carpeted, Vinyl
Fireplaces Number 1
Fireplaces Type Marble
Fireplace Y
Heat Source Natural Gas
Laundry Main Floor
Exterior
Garage Spaces 5.0
Fence Other
Utilities Available Cable TV
Roof Type Pitched
Accessibility None
Attached Garage 2
Total Parking Spaces 5
Garage Y
Building
Lot Description Level, Front Yard, Rear Yard, SideYard(s)
Story 1
Sewer On Site Septic
Water Public
Architectural Style Ranch/Rambler
Level or Stories 1
Additional Building Above Grade
Structure Type Cathedral Ceilings
New Construction N
Schools
High Schools Dover
School District Capital
Others
Tax ID ED-00-06601-01-2400-000
Ownership Fee Simple
Acceptable Financing Conventional, VA, FHA 203(b), USDA
Listing Terms Conventional, VA, FHA 203(b), USDA
Financing Conventional,VA,FHA 203(b),USDA
Read Less
Want to know what your home might be worth? Contact us for a FREE valuation!

Our team is ready to help you sell your home for the highest possible price ASAP

Bought with Kelly M Hall • Keller Williams Realty Central-Delaware
GET MORE INFORMATION





