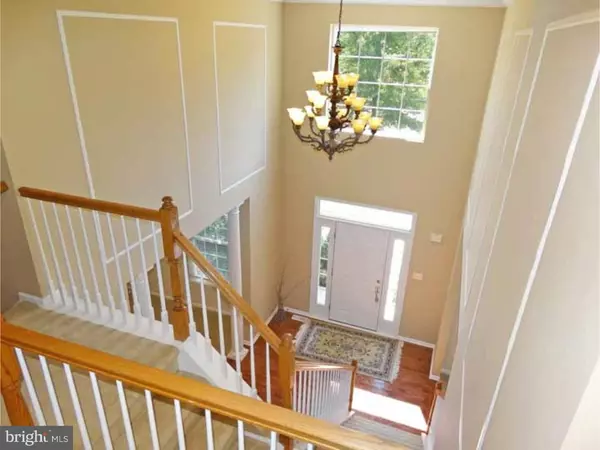$650,000
$675,000
3.7%For more information regarding the value of a property, please contact us for a free consultation.
1258 HOLLY CT Yardley, PA 19067
5 Beds
5 Baths
4,292 SqFt
Key Details
Sold Price $650,000
Property Type Single Family Home
Sub Type Detached
Listing Status Sold
Purchase Type For Sale
Square Footage 4,292 sqft
Price per Sqft $151
Subdivision Wilshire Glen
MLS Listing ID 1002664940
Sold Date 11/05/15
Style Colonial
Bedrooms 5
Full Baths 4
Half Baths 1
HOA Y/N N
Abv Grd Liv Area 4,292
Originating Board TREND
Year Built 2002
Annual Tax Amount $15,092
Tax Year 2015
Lot Size 0.563 Acres
Acres 0.56
Lot Dimensions 125X210
Property Description
This beautiful estate home offers a significant list of professional upgrades from its original condition. 4-5 bedrooms, 4 1/2 bath Wilshire Glen Home has outstanding design and quality with it's open floor plan. 2 story vaulted ceiling family room with stone fireplace that dramatically runs the gorgeous stone from the floor to ceiling. Hardwood floors throughout most of the first floor, spacious extended kitchen with granite counters stainless appliances, double oven, oversized island and an amazing amount of cabinetry and counter space. Bright and cheery breakfast room, pantry with wet bar and upgraded morning room. Large bedrooms with walk in closets. Full finished basement with gym room game room, media room and more. Every advantage is offered in this professionally landscaped grounds, sprinkler irrigation system, enhanced decorative lighting, paver walkways and patio and inground pool all show exquisite for entertaining guests. Whole house generator powerful to keep all appliances and lights on through the worst of storms. 3 car garage with high ceilings. All the amenities needed to live comfortably. An easy commute to NYC & Phila. You wont be disappointed.
Location
State PA
County Bucks
Area Lower Makefield Twp (10120)
Zoning R1
Rooms
Other Rooms Living Room, Dining Room, Primary Bedroom, Bedroom 2, Bedroom 3, Kitchen, Family Room, Bedroom 1, Laundry, Other, Attic
Basement Full, Fully Finished
Interior
Interior Features Kitchen - Island, Butlers Pantry, Ceiling Fan(s), Sprinkler System, Wet/Dry Bar, Dining Area
Hot Water Natural Gas
Heating Gas, Forced Air, Radiant
Cooling Central A/C
Fireplaces Number 1
Equipment Cooktop, Built-In Range, Oven - Wall, Oven - Double, Oven - Self Cleaning, Dishwasher, Refrigerator, Disposal, Built-In Microwave
Fireplace Y
Window Features Replacement
Appliance Cooktop, Built-In Range, Oven - Wall, Oven - Double, Oven - Self Cleaning, Dishwasher, Refrigerator, Disposal, Built-In Microwave
Heat Source Natural Gas
Laundry Main Floor, Upper Floor
Exterior
Garage Inside Access
Garage Spaces 6.0
Fence Other
Pool In Ground
Utilities Available Cable TV
Waterfront N
Water Access N
Roof Type Pitched,Shingle
Accessibility None
Parking Type Driveway, Attached Garage, Other
Attached Garage 3
Total Parking Spaces 6
Garage Y
Building
Lot Description Cul-de-sac, Front Yard, Rear Yard
Story 2
Foundation Concrete Perimeter
Sewer Public Sewer
Water Public
Architectural Style Colonial
Level or Stories 2
Additional Building Above Grade
Structure Type Cathedral Ceilings,9'+ Ceilings
New Construction N
Schools
School District Pennsbury
Others
Tax ID 20-020-260
Ownership Fee Simple
Security Features Security System
Acceptable Financing Conventional, VA, FHA 203(b)
Listing Terms Conventional, VA, FHA 203(b)
Financing Conventional,VA,FHA 203(b)
Read Less
Want to know what your home might be worth? Contact us for a FREE valuation!

Our team is ready to help you sell your home for the highest possible price ASAP

Bought with Loretta A Starck • RE/MAX Elite

GET MORE INFORMATION





