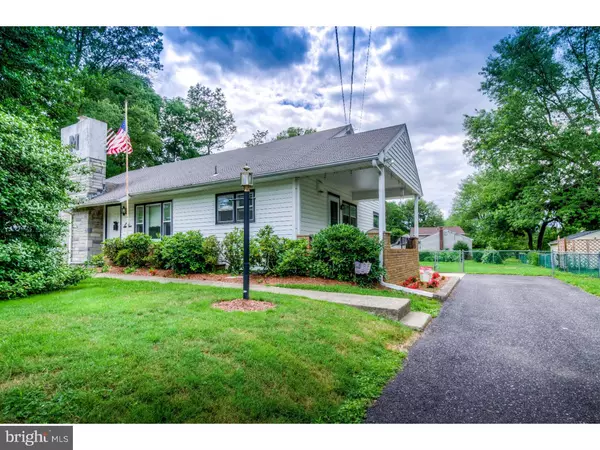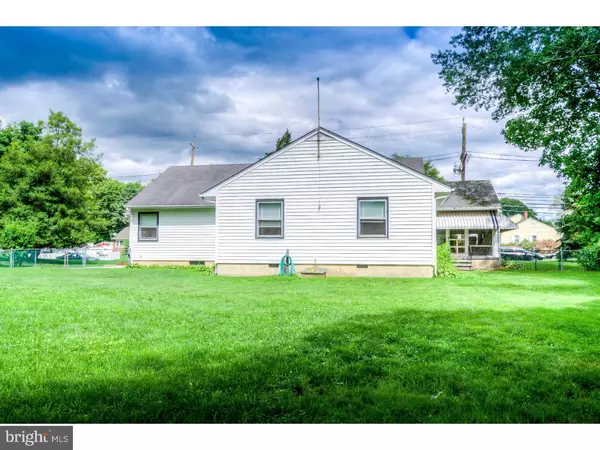$150,000
$164,000
8.5%For more information regarding the value of a property, please contact us for a free consultation.
616 JACKSONVILLE RD Mount Holly, NJ 08060
4 Beds
1 Bath
1,732 SqFt
Key Details
Sold Price $150,000
Property Type Single Family Home
Sub Type Detached
Listing Status Sold
Purchase Type For Sale
Square Footage 1,732 sqft
Price per Sqft $86
Subdivision Valley View
MLS Listing ID 1002645082
Sold Date 01/28/16
Style Ranch/Rambler
Bedrooms 4
Full Baths 1
HOA Y/N N
Abv Grd Liv Area 1,732
Originating Board TREND
Year Built 1950
Annual Tax Amount $6,347
Tax Year 2015
Lot Size 0.402 Acres
Acres 0.4
Lot Dimensions 100X175
Property Sub-Type Detached
Property Description
All Reasonable Offers Considered! Motivated Seller Reduces Price For A Quick Sale! Come Take A Look At This Attractive 4 Bedroom Custom Built Ranch Home Located On Almost A Half Acre Lot Featuring An Eat-In Kitchen, Living Room With Gas Fireplace, Dining Room, 16X12 Sun Porch, 14X7 Raised Patio, Hardwood Flooring, Gas Heat, Full Basement, Floored Walk Up Attic, Fenced Back Yard With Shed, And A Driveway That Will Accommodate 3 Car Parking. Home Was Built By The Original And Current Owner Who Was Also The Builder. Home Is In Need Of Some Cosmetics, But Can Be Brought Into Today's Style For The Buyer Who Is Willing To Do A Little Work. Property Is Being Conveyed In 'As Is' Condition As The Buyer Will Be Responsible For The Township Certificate Of Occupancy.
Location
State NJ
County Burlington
Area Mount Holly Twp (20323)
Zoning R1
Rooms
Other Rooms Living Room, Dining Room, Primary Bedroom, Bedroom 2, Bedroom 3, Kitchen, Bedroom 1, Laundry, Other, Attic
Basement Full, Unfinished
Interior
Interior Features Ceiling Fan(s), Kitchen - Eat-In
Hot Water Natural Gas
Heating Gas, Forced Air
Cooling None
Flooring Wood, Fully Carpeted, Vinyl, Tile/Brick
Fireplaces Number 1
Equipment Dishwasher
Fireplace Y
Appliance Dishwasher
Heat Source Natural Gas
Laundry Main Floor
Exterior
Exterior Feature Patio(s), Porch(es)
Garage Spaces 3.0
Fence Other
Water Access N
Roof Type Pitched,Shingle
Accessibility None
Porch Patio(s), Porch(es)
Total Parking Spaces 3
Garage N
Building
Lot Description Front Yard, Rear Yard, SideYard(s)
Story 1
Foundation Brick/Mortar
Sewer Public Sewer
Water Public
Architectural Style Ranch/Rambler
Level or Stories 1
Additional Building Above Grade
New Construction N
Schools
High Schools Rancocas Valley Regional
School District Rancocas Valley Regional Schools
Others
Tax ID 23-00126 22-00004 01
Ownership Fee Simple
Acceptable Financing Conventional, VA, FHA 203(b)
Listing Terms Conventional, VA, FHA 203(b)
Financing Conventional,VA,FHA 203(b)
Read Less
Want to know what your home might be worth? Contact us for a FREE valuation!

Our team is ready to help you sell your home for the highest possible price ASAP

Bought with Fadua Maritza M Lorge • Weichert Realtors-Burlington
GET MORE INFORMATION





