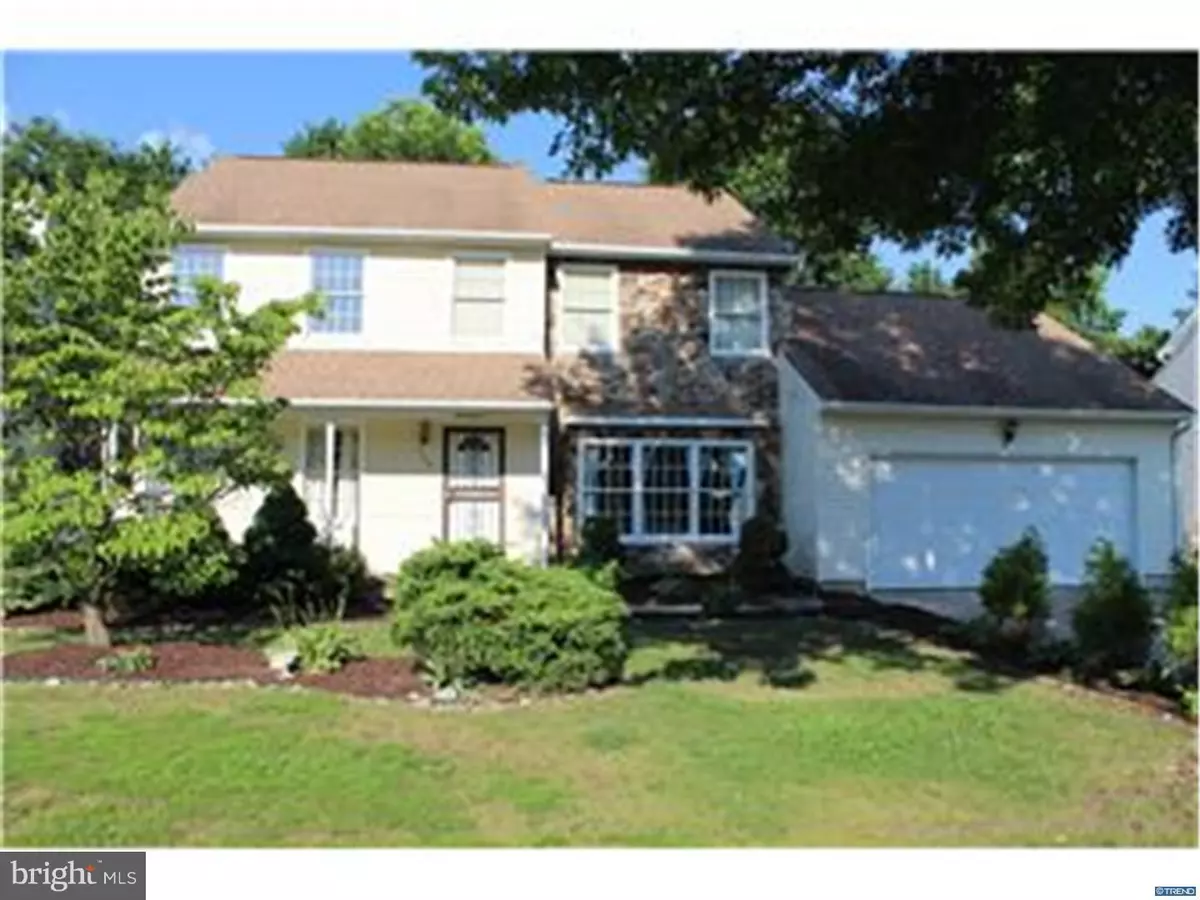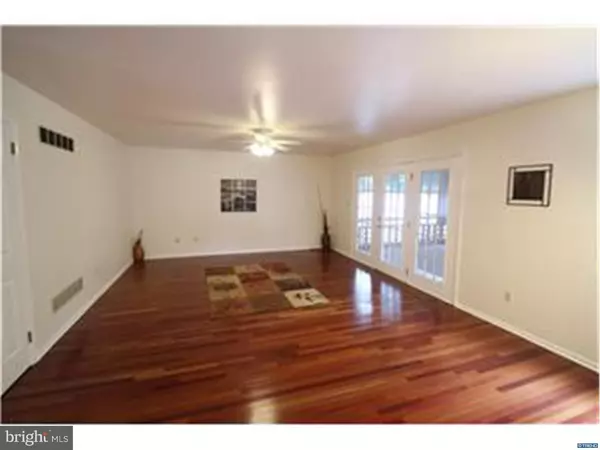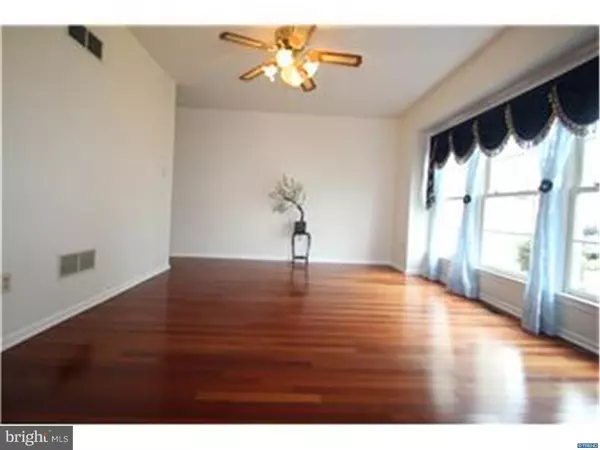$262,500
$265,000
0.9%For more information regarding the value of a property, please contact us for a free consultation.
339 OWLS NEST DR Bear, DE 19701
4 Beds
3 Baths
2,425 SqFt
Key Details
Sold Price $262,500
Property Type Single Family Home
Sub Type Detached
Listing Status Sold
Purchase Type For Sale
Square Footage 2,425 sqft
Price per Sqft $108
Subdivision Bentley Place
MLS Listing ID 1002645676
Sold Date 09/08/15
Style Colonial
Bedrooms 4
Full Baths 2
Half Baths 1
HOA Fees $1/ann
HOA Y/N Y
Abv Grd Liv Area 2,425
Originating Board TREND
Year Built 1989
Annual Tax Amount $1,954
Tax Year 2014
Lot Size 6,970 Sqft
Acres 0.16
Lot Dimensions 70 X 100
Property Description
Stone and vinyl colonial with upgraded kitchen convenient to shopping and major routes! Hardwood floors in the foyer, dining room, living room and family room and fresh neutral carpet and paint throughout. Granite counter tops, tile back splash and tile flooring in the eat in kitchen open to the family room and leading to a screened porch great for entertaining. Spacious Master Bedroom with 2 walk in closets and master bathroom with double sinks. 3 other nice sized bedrooms, updated roof, 2 car garage; easy to show and quick settlement available, make your appointment today!
Location
State DE
County New Castle
Area Newark/Glasgow (30905)
Zoning RESID
Rooms
Other Rooms Living Room, Dining Room, Primary Bedroom, Bedroom 2, Bedroom 3, Kitchen, Family Room, Bedroom 1, Laundry, Other
Basement Partial, Unfinished
Interior
Interior Features Primary Bath(s), Kitchen - Island, Kitchen - Eat-In
Hot Water Electric
Heating Heat Pump - Electric BackUp, Forced Air
Cooling Central A/C
Flooring Wood, Tile/Brick
Fireplace N
Laundry Main Floor
Exterior
Exterior Feature Porch(es)
Garage Spaces 2.0
Water Access N
Accessibility None
Porch Porch(es)
Total Parking Spaces 2
Garage N
Building
Story 2
Foundation Concrete Perimeter
Sewer Public Sewer
Water Public
Architectural Style Colonial
Level or Stories 2
Additional Building Above Grade
New Construction N
Schools
Elementary Schools Keene
Middle Schools Gauger-Cobbs
High Schools Glasgow
School District Christina
Others
Tax ID 11-028.30-026
Ownership Fee Simple
Read Less
Want to know what your home might be worth? Contact us for a FREE valuation!

Our team is ready to help you sell your home for the highest possible price ASAP

Bought with Andy Whitescarver • RE/MAX Horizons

GET MORE INFORMATION





