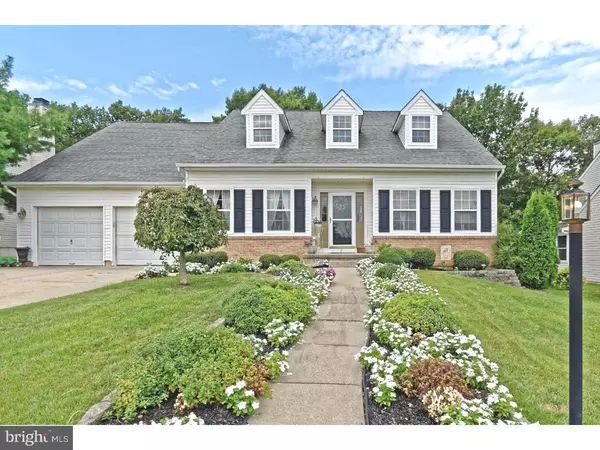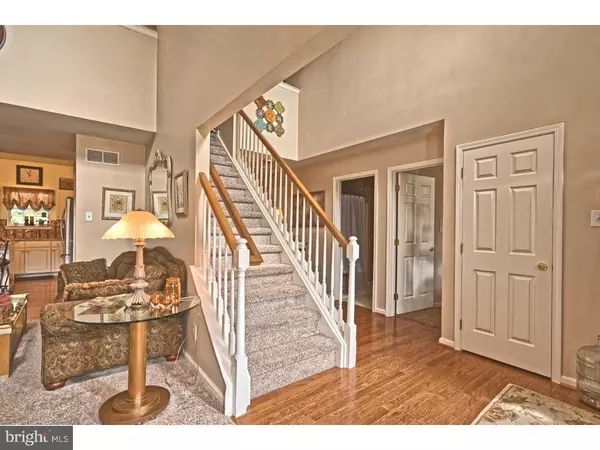$242,500
$244,900
1.0%For more information regarding the value of a property, please contact us for a free consultation.
7 WYE MILL DR Gloucester Twp, NJ 08081
4 Beds
3 Baths
2,000 SqFt
Key Details
Sold Price $242,500
Property Type Single Family Home
Sub Type Detached
Listing Status Sold
Purchase Type For Sale
Square Footage 2,000 sqft
Price per Sqft $121
Subdivision Wye Oak
MLS Listing ID 1002627488
Sold Date 11/13/15
Style Cape Cod
Bedrooms 4
Full Baths 3
HOA Y/N N
Abv Grd Liv Area 2,000
Originating Board TREND
Year Built 2001
Annual Tax Amount $8,558
Tax Year 2015
Lot Size 9,750 Sqft
Acres 0.22
Lot Dimensions 75X130
Property Description
YOU MUST SEE THIS ONE TO BELIEVE THE SIZE & SPACIOUSNESS. It is much larger than it looks from the street, not a drive by! This former Wye Oak Salem Model Home offers tons of upgrades too many to list. With such a unique layout and open floor plan, you are given so many different options. The way the rooms flow will amaze you, and make you feel right at home. This breathtaking 4-bedroom, 3 full bath home offers so many great features such as the Holiday electrical package, gorgeous hardwood flooring, stainless steel appliances, a beautifully finished basement with more room than imaginable. A cozy loft which could be used as a private get-away space, adds even more room amd options to the home. There is plenty of space to entertain outdoors with your private backyard and large deck. Wye Oak is conveniently located to SHopping especially The New Cross Keys Shopping Plaza and has very easy access to the A.C. Expressway, Rt 42, and other Major Highways. Hurry before it's too late... You Don't Want to Miss This One.
Location
State NJ
County Camden
Area Gloucester Twp (20415)
Zoning R3
Rooms
Other Rooms Living Room, Primary Bedroom, Bedroom 2, Bedroom 3, Kitchen, Family Room, Bedroom 1, Laundry, Other, Attic
Basement Full, Fully Finished
Interior
Interior Features Primary Bath(s), Kitchen - Island, Butlers Pantry, Skylight(s), Ceiling Fan(s), Intercom, Kitchen - Eat-In
Hot Water Natural Gas
Heating Gas, Forced Air
Cooling Central A/C
Flooring Wood, Fully Carpeted, Tile/Brick
Fireplaces Number 1
Fireplaces Type Brick
Equipment Built-In Range, Oven - Self Cleaning, Dishwasher
Fireplace Y
Appliance Built-In Range, Oven - Self Cleaning, Dishwasher
Heat Source Natural Gas
Laundry Main Floor
Exterior
Exterior Feature Deck(s)
Parking Features Garage Door Opener
Garage Spaces 5.0
Fence Other
Utilities Available Cable TV
Water Access N
Roof Type Pitched,Shingle
Accessibility None
Porch Deck(s)
Attached Garage 2
Total Parking Spaces 5
Garage Y
Building
Lot Description Level, Front Yard, Rear Yard, SideYard(s)
Story 2
Foundation Concrete Perimeter
Sewer Public Sewer
Water Public
Architectural Style Cape Cod
Level or Stories 2
Additional Building Above Grade
Structure Type Cathedral Ceilings
New Construction N
Schools
High Schools Timber Creek
School District Black Horse Pike Regional Schools
Others
Tax ID 15-18202-00010 03
Ownership Fee Simple
Acceptable Financing Conventional, VA, FHA 203(b)
Listing Terms Conventional, VA, FHA 203(b)
Financing Conventional,VA,FHA 203(b)
Read Less
Want to know what your home might be worth? Contact us for a FREE valuation!

Our team is ready to help you sell your home for the highest possible price ASAP

Bought with Joseph R Lamb • Century 21 Town & Country Realty - Mickleton

GET MORE INFORMATION





