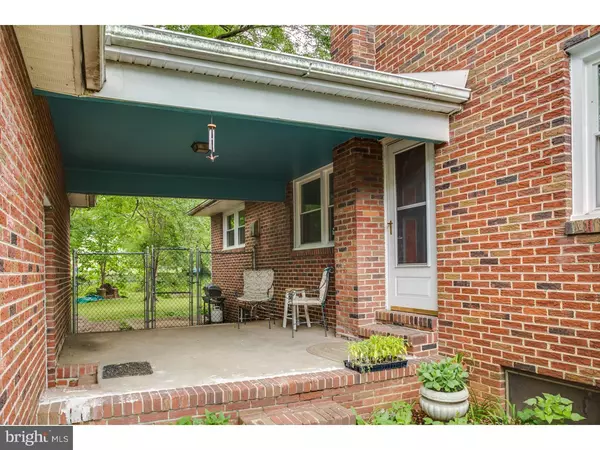$165,000
$185,000
10.8%For more information regarding the value of a property, please contact us for a free consultation.
424 PRINCETON AVE Cherry Hill, NJ 08002
3 Beds
2 Baths
1,669 SqFt
Key Details
Sold Price $165,000
Property Type Single Family Home
Sub Type Detached
Listing Status Sold
Purchase Type For Sale
Square Footage 1,669 sqft
Price per Sqft $98
Subdivision Barlow
MLS Listing ID 1002619534
Sold Date 06/30/16
Style Ranch/Rambler
Bedrooms 3
Full Baths 1
Half Baths 1
HOA Y/N N
Abv Grd Liv Area 1,669
Originating Board TREND
Year Built 1964
Annual Tax Amount $8,119
Tax Year 2015
Lot Size 0.439 Acres
Acres 0.44
Lot Dimensions 104X184
Property Description
Start with this perfect "blank canvas" and let your imagination and style turn this solidly brick ranch into your masterpiece! If you have been searching for a great home with some nice updates such as brand new windows and a HUGE yard ? this is your home. Yards this size in Cherry Hill don't hit the market very often especially at this terrific price! Depending on personal taste, or if you are a handy home buyer, some cosmetic updates may be desired, but at this value and with this amount of space, this property offers tremendous potential & is well worth the investment! A charming front porch greets you and leads into a foyer boasting hardwood floors & fresh neutral paint. Continue into a large living room and dining area, which both benefit from the large front picture window allowing lots of natural sunlight to fill the rooms. The kitchen provides you with a wonderful space for meal preparation and storage, with gas cooking and a breakfast nook with stool seating. Use your creativity to easily revamp this space into your own HGTV-dream kitchen! A breezeway entrance off the kitchen features a patio, perfect for your grill and outdoor dining area, and also leads to a large one car detached garage. This home offers 3 nicely sized bedrooms, all with hardwood floors. A powder room off the kitchen was nicely updated with a pedestal sink. The main full bath was also updated with ceramic tile and a new vanity. You will love all the space found in the full basement with multiple areas such as a laundry room, finished area used as a rec room, den and lots of storage space. The backyard is fenced with a terrific blend of mature trees for shade and privacy. This home is convenient for families & commuters alike ? minutes to all the great shops & dining at the Cherry Hill Mall, movie-theater complex, and easy access to Philadelphia and most major roadways.
Location
State NJ
County Camden
Area Cherry Hill Twp (20409)
Zoning RES
Direction South
Rooms
Other Rooms Living Room, Dining Room, Primary Bedroom, Bedroom 2, Kitchen, Family Room, Bedroom 1, Laundry, Other, Attic
Basement Full, Outside Entrance
Interior
Interior Features Ceiling Fan(s), Breakfast Area
Hot Water Natural Gas
Heating Gas, Forced Air
Cooling Central A/C
Flooring Wood, Vinyl, Tile/Brick
Equipment Oven - Self Cleaning, Dishwasher, Refrigerator, Disposal
Fireplace N
Appliance Oven - Self Cleaning, Dishwasher, Refrigerator, Disposal
Heat Source Natural Gas
Laundry Basement
Exterior
Exterior Feature Patio(s), Porch(es), Breezeway
Garage Spaces 3.0
Fence Other
Utilities Available Cable TV
Waterfront N
Water Access N
Roof Type Pitched,Shingle
Accessibility None
Porch Patio(s), Porch(es), Breezeway
Parking Type Driveway, Detached Garage
Total Parking Spaces 3
Garage Y
Building
Lot Description Level, Open, Front Yard, Rear Yard, SideYard(s)
Story 1
Foundation Brick/Mortar
Sewer Public Sewer
Water Public
Architectural Style Ranch/Rambler
Level or Stories 1
Additional Building Above Grade
New Construction N
Schools
Elementary Schools Joyce Kilmer
Middle Schools Carusi
High Schools Cherry Hill High - West
School District Cherry Hill Township Public Schools
Others
Senior Community No
Tax ID 09-00184 01-00013
Ownership Fee Simple
Read Less
Want to know what your home might be worth? Contact us for a FREE valuation!

Our team is ready to help you sell your home for the highest possible price ASAP

Bought with Ann Marie Walsh • Keller Williams Real Estate - Bensalem

GET MORE INFORMATION





