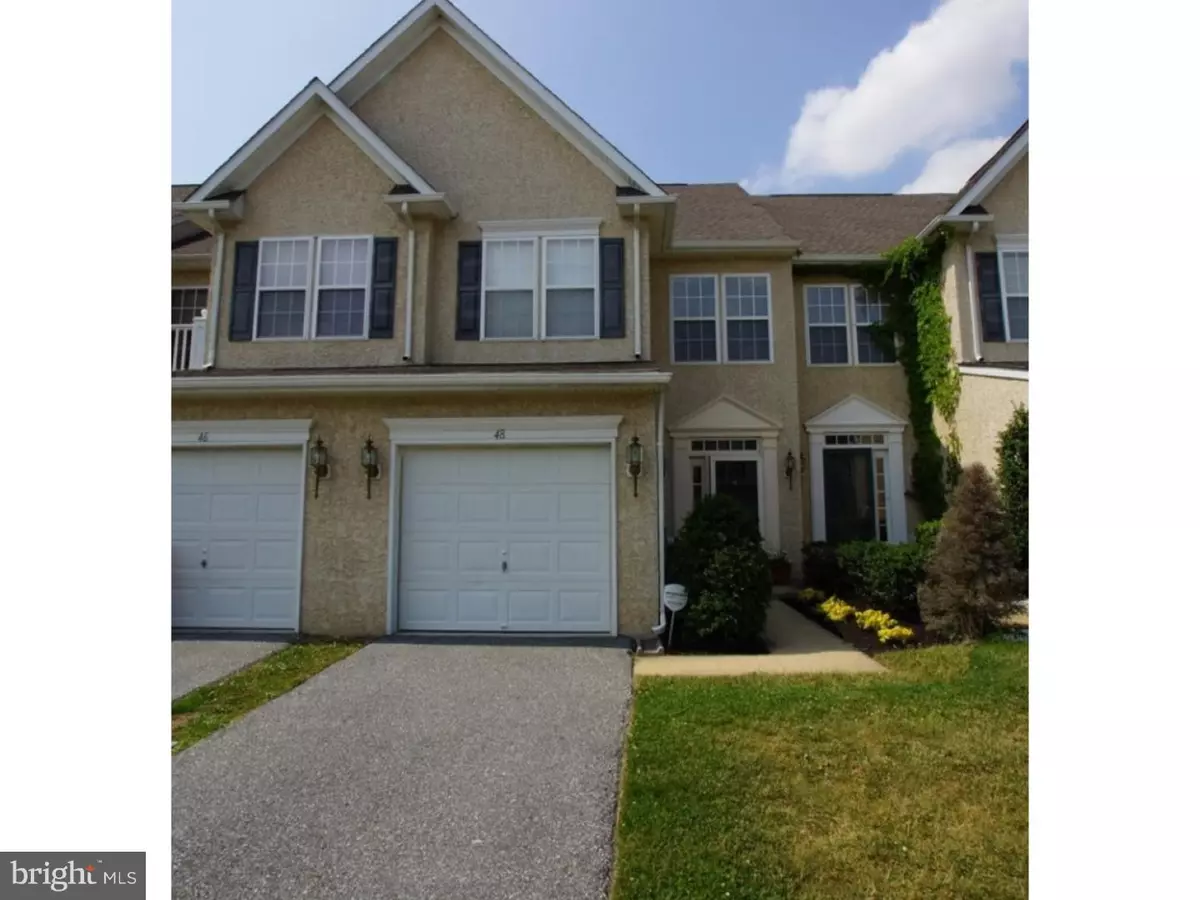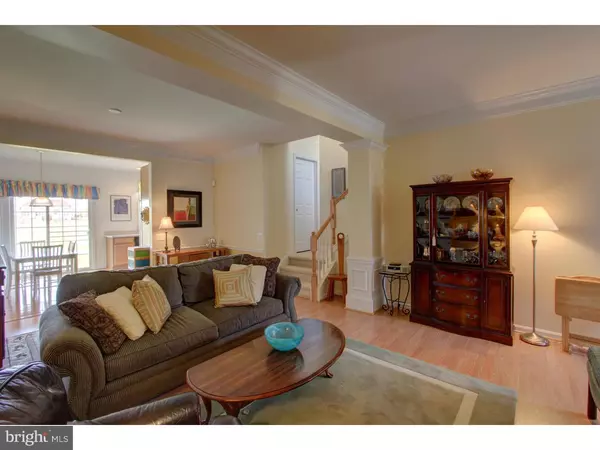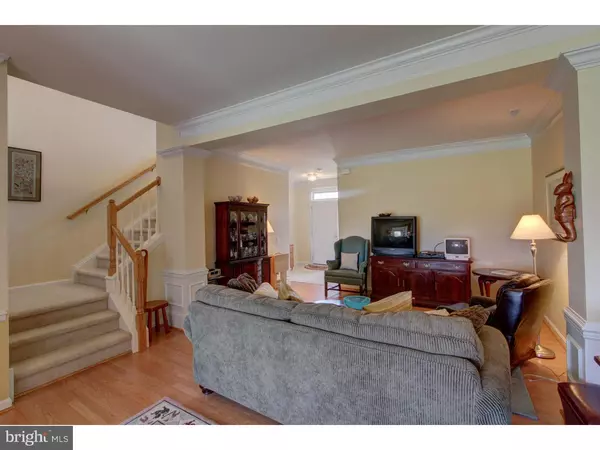$183,000
$190,000
3.7%For more information regarding the value of a property, please contact us for a free consultation.
48 W SARAZEN DR Middletown, DE 19709
2 Beds
3 Baths
1,650 SqFt
Key Details
Sold Price $183,000
Property Type Townhouse
Sub Type Interior Row/Townhouse
Listing Status Sold
Purchase Type For Sale
Square Footage 1,650 sqft
Price per Sqft $110
Subdivision Villas Of Augusta
MLS Listing ID 1002615224
Sold Date 09/25/15
Style Contemporary
Bedrooms 2
Full Baths 2
Half Baths 1
HOA Fees $6/ann
HOA Y/N Y
Abv Grd Liv Area 1,650
Originating Board TREND
Year Built 2002
Annual Tax Amount $1,859
Tax Year 2014
Lot Size 3,049 Sqft
Acres 0.07
Lot Dimensions 20X145
Property Description
Why pay exorbitant rent when you can own a home for pennies on the dollar? USDA eligible area, so there's the potential of 100% financing! Looking to downsize and still have that "WOW" home? This is the home for you! Spacious open floor plan with 9' ceilings and 42" upgraded cabinets. All appliances and window treatments convey. This home is wonderfully bright and sunny with loads of windows and an airy French provincial feel. Upstairs you'll find both bedrooms with their very own lovely, private baths. There's also a generous sized landing at the top of the steps that can serve as a chill out/computer/office area. The master bedroom is huge with a sitting area that truly morphs it into a master "suite". No more carrying laundry up and down steps! The laundry room is located on the second floor! This home is in beautiful condition. Nestled in the Villas of Augusta with a backyard that backs up to Frog Hollow Golf Course, the views from the wall of windows in the master are peaceful and serene. Like to play golf, swim or socialize? Join the optional country club with all of these added amenities and more! The garage is a decent size and conveniently allows room for extra storage. Additional landscaping has been added for your enjoyment. Only retirement/relocation makes this property available, don't miss out on this great opportunity to kiss your landlord goodbye!
Location
State DE
County New Castle
Area South Of The Canal (30907)
Zoning 23R-3
Rooms
Other Rooms Living Room, Dining Room, Primary Bedroom, Kitchen, Family Room, Bedroom 1, Other, Attic
Interior
Interior Features Primary Bath(s)
Hot Water Electric
Heating Gas, Forced Air
Cooling Central A/C
Flooring Wood, Fully Carpeted, Vinyl
Fireplaces Number 1
Fireplace Y
Heat Source Natural Gas
Laundry Upper Floor
Exterior
Garage Spaces 3.0
Water Access N
View Golf Course
Roof Type Shingle
Accessibility None
Attached Garage 1
Total Parking Spaces 3
Garage Y
Building
Story 2
Sewer Public Sewer
Water Public
Architectural Style Contemporary
Level or Stories 2
Additional Building Above Grade
New Construction N
Schools
School District Appoquinimink
Others
Tax ID 23-002.00-113
Ownership Fee Simple
Acceptable Financing Conventional, FHA 203(b), USDA
Listing Terms Conventional, FHA 203(b), USDA
Financing Conventional,FHA 203(b),USDA
Read Less
Want to know what your home might be worth? Contact us for a FREE valuation!

Our team is ready to help you sell your home for the highest possible price ASAP

Bought with Kaego Enwerem • Patterson-Schwartz-Middletown
GET MORE INFORMATION





