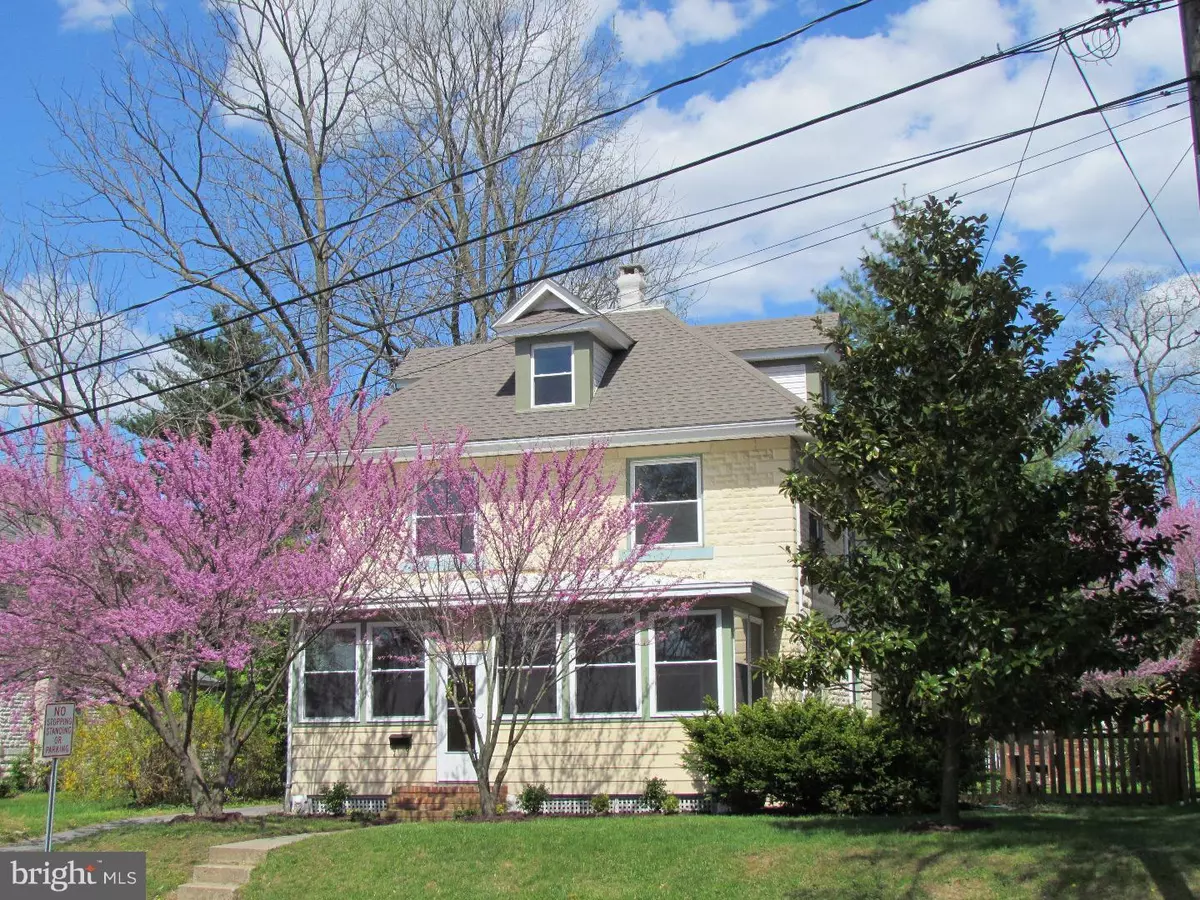$180,000
$189,900
5.2%For more information regarding the value of a property, please contact us for a free consultation.
805 S STATE ST Dover, DE 19901
4 Beds
2 Baths
1,755 SqFt
Key Details
Sold Price $180,000
Property Type Single Family Home
Sub Type Detached
Listing Status Sold
Purchase Type For Sale
Square Footage 1,755 sqft
Price per Sqft $102
Subdivision Olde Dover
MLS Listing ID 1002593294
Sold Date 05/06/16
Style Traditional
Bedrooms 4
Full Baths 2
HOA Y/N N
Abv Grd Liv Area 1,755
Originating Board TREND
Year Built 1911
Annual Tax Amount $1,344
Tax Year 2015
Lot Size 0.274 Acres
Acres 0.27
Lot Dimensions 60X198
Property Description
REF# 11771. Experience the charm of living in Olde Dover. This great home has beautiful hardwood flooring through out the home. The wide foyer is inviting with easy access to the living room and a staircase to upstairs. The living room and dining room are open to each other or you can utilize the beautiful original pocket doors to separate the rooms. The dining room has a built in china cabinet to add to the charm. The family room is to the rear of the home and you can access the deck and fenced in rear yard to enjoy the outdoors. The laundry room and a full bath are on the first floor for your convenience. Upstairs on the second level are three bedrooms and a full bath. The hallway has a large built-in cabinet with doors. The third level has great space for endless possibilities, a bedroom, studio or office. There is also storage upstairs on the third level as well as in the basement. The rear yard enjoys a large two car detached garage, a brick BBQ, a deck and a fenced in yard. A lot of upgrades have been done to this great home; a complete list will be available to review.
Location
State DE
County Kent
Area Capital (30802)
Zoning R8
Direction West
Rooms
Other Rooms Living Room, Dining Room, Primary Bedroom, Bedroom 2, Bedroom 3, Kitchen, Family Room, Bedroom 1, Other, Attic
Basement Partial, Unfinished
Interior
Interior Features Ceiling Fan(s), Stall Shower, Kitchen - Eat-In
Hot Water Natural Gas
Heating Gas, Forced Air
Cooling Central A/C
Flooring Wood, Vinyl, Tile/Brick
Equipment Built-In Range, Refrigerator
Fireplace N
Appliance Built-In Range, Refrigerator
Heat Source Natural Gas
Laundry Main Floor
Exterior
Exterior Feature Deck(s), Porch(es)
Garage Spaces 5.0
Fence Other
Water Access N
Roof Type Pitched
Accessibility None
Porch Deck(s), Porch(es)
Total Parking Spaces 5
Garage Y
Building
Lot Description Level, Front Yard, Rear Yard, SideYard(s)
Story 3+
Sewer Public Sewer
Water Public
Architectural Style Traditional
Level or Stories 3+
Additional Building Above Grade
Structure Type 9'+ Ceilings
New Construction N
Schools
School District Capital
Others
Tax ID ED-05-07713-02-4000-000
Ownership Fee Simple
Acceptable Financing Conventional, VA, FHA 203(b)
Listing Terms Conventional, VA, FHA 203(b)
Financing Conventional,VA,FHA 203(b)
Read Less
Want to know what your home might be worth? Contact us for a FREE valuation!

Our team is ready to help you sell your home for the highest possible price ASAP

Bought with Sharon L. Stewart • Empower Real Estate, LLC

GET MORE INFORMATION





