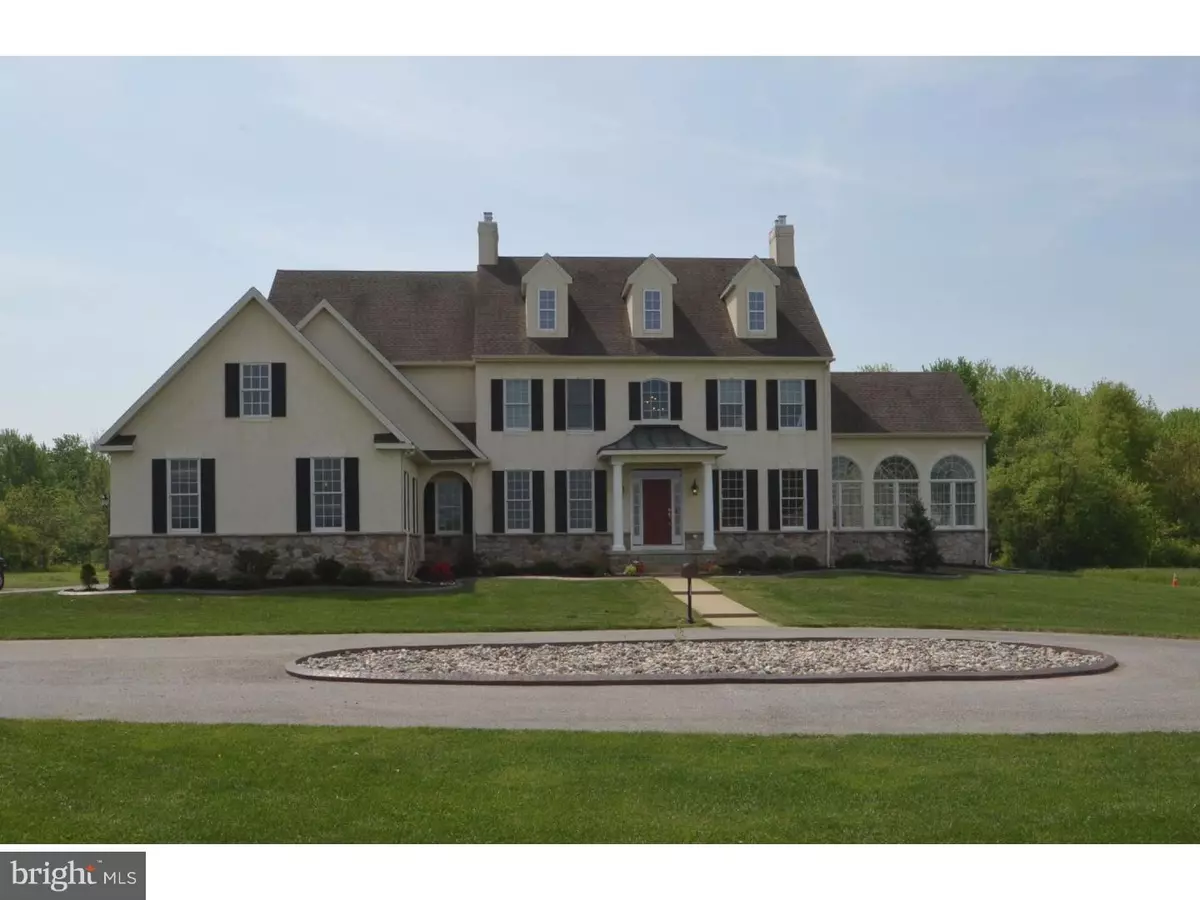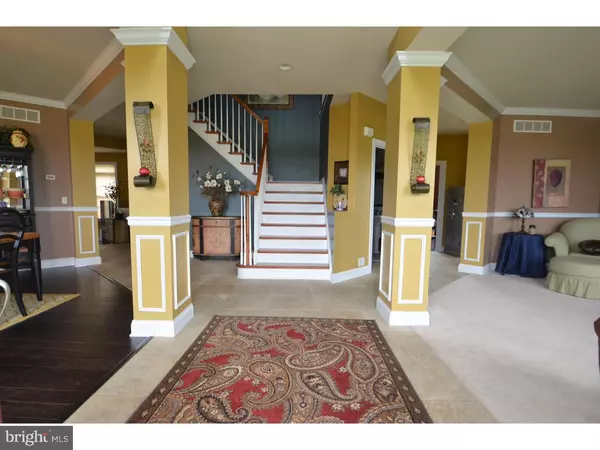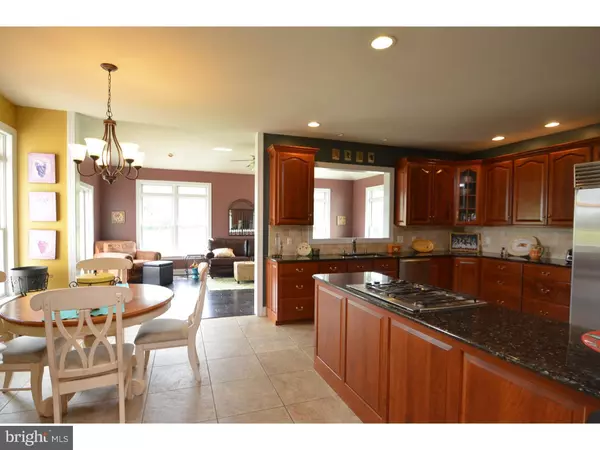$519,000
$525,000
1.1%For more information regarding the value of a property, please contact us for a free consultation.
854 OLD SCHOOL HOUSE RD Middletown, DE 19709
4 Beds
4 Baths
4,550 SqFt
Key Details
Sold Price $519,000
Property Type Single Family Home
Sub Type Detached
Listing Status Sold
Purchase Type For Sale
Square Footage 4,550 sqft
Price per Sqft $114
Subdivision None Available
MLS Listing ID 1002593884
Sold Date 01/08/16
Style Colonial
Bedrooms 4
Full Baths 3
Half Baths 1
HOA Y/N N
Abv Grd Liv Area 4,550
Originating Board TREND
Year Built 2003
Annual Tax Amount $4,755
Tax Year 2015
Lot Size 4.230 Acres
Acres 4.23
Lot Dimensions 413X400
Property Description
Stunning home that majestically sits on 4.23 acres in a remote setting. Inside this home is a Kitchen that is just waiting for the chef in you! Featuring custom, solid Cherry cabinets with granite countertops and top of the line appliances including a Bosch cooktop, Thermador double oven, a Sub Zero refrigerator and a Bosch Dishwasher. This kitchen is sure to please! The Breakfast Room is open to the kitchen and features an abundance of windows for taking in nature and sunsets. The sunken Family Room is adjacent to the kitchen and offers a Gas Fireplace. There is also a Sun Room on the main level also offering lots of windows to take in more views of nature and sunsets! The Dining Room and Living Room are open and makes entertaining a cinch. You will find beautiful, oversized tile in many of the rooms on this level. Upstairs you will find double door entry into the Master Suite. This room features a tray ceiling, a 2 sided fireplace shared with the sitting room and his and her closets. The Master Bath features a 4 piece bath complete with a Jacuzzi soaking tub, a separate stall shower with dual shower heads and lots of tile! Behind the Master Bedroom there a large unfinished area with many possibilities. Upstairs you will also find 3 other generous size bedrooms (one is a Princess Suite and the other 2 have a Jack and Jill bathroom. Outside the home you will find a large deck, a 3 car garage and a circular driveway all sitting on 4.23 acres in the Appoquinimink School District. Make your appointment to see this stunning home today!
Location
State DE
County New Castle
Area South Of The Canal (30907)
Zoning S
Rooms
Other Rooms Living Room, Dining Room, Primary Bedroom, Bedroom 2, Bedroom 3, Kitchen, Family Room, Bedroom 1, Laundry, Other, Attic
Basement Full, Unfinished, Outside Entrance
Interior
Interior Features Kitchen - Island, Butlers Pantry, Ceiling Fan(s), Kitchen - Eat-In
Hot Water Propane
Heating Propane, Forced Air, Zoned
Cooling Central A/C
Flooring Wood, Fully Carpeted, Tile/Brick
Equipment Cooktop, Built-In Range, Oven - Double, Oven - Self Cleaning, Dishwasher, Refrigerator
Fireplace N
Appliance Cooktop, Built-In Range, Oven - Double, Oven - Self Cleaning, Dishwasher, Refrigerator
Heat Source Bottled Gas/Propane
Laundry Main Floor
Exterior
Exterior Feature Deck(s)
Garage Spaces 6.0
Water Access N
Roof Type Shingle
Accessibility None
Porch Deck(s)
Attached Garage 3
Total Parking Spaces 6
Garage Y
Building
Lot Description Trees/Wooded
Story 2
Sewer Public Sewer
Water Public
Architectural Style Colonial
Level or Stories 2
Additional Building Above Grade
Structure Type 9'+ Ceilings
New Construction N
Schools
School District Appoquinimink
Others
Tax ID 13-012.00-115
Ownership Fee Simple
Read Less
Want to know what your home might be worth? Contact us for a FREE valuation!

Our team is ready to help you sell your home for the highest possible price ASAP

Bought with P. Timothy Robertson • RE/MAX 1st Choice - Middletown
GET MORE INFORMATION





