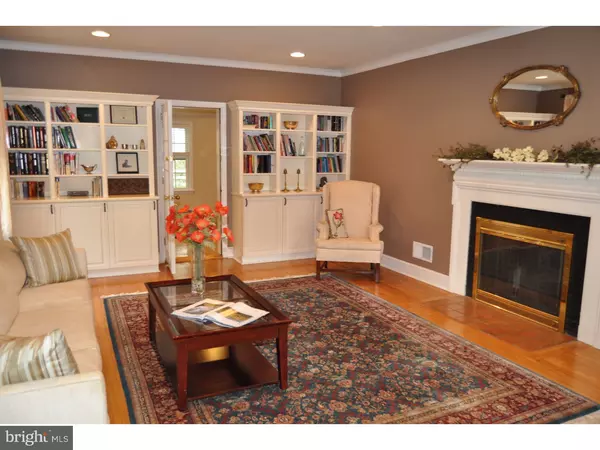$385,000
$386,000
0.3%For more information regarding the value of a property, please contact us for a free consultation.
2009 BEECHWOOD DR Wilmington, DE 19810
4 Beds
3 Baths
2,725 SqFt
Key Details
Sold Price $385,000
Property Type Single Family Home
Sub Type Detached
Listing Status Sold
Purchase Type For Sale
Square Footage 2,725 sqft
Price per Sqft $141
Subdivision Westwood Manor
MLS Listing ID 1002585892
Sold Date 11/16/15
Style Cape Cod
Bedrooms 4
Full Baths 3
HOA Fees $2/ann
HOA Y/N Y
Abv Grd Liv Area 2,725
Originating Board TREND
Year Built 1940
Annual Tax Amount $2,862
Tax Year 2015
Lot Size 0.310 Acres
Acres 0.31
Lot Dimensions 101X127
Property Description
This classic & inviting Cape Cod home in the beautiful neighborhood of Westwood Manor offers many updates. The living room features built-in bookcases, dental crown molding, wood burning fireplace, & window seat. French door leads to cozy den overlooking rear yard. A previous owner removed the wall between the dining & kitchen to create a modern open floor plan. Renovated kitchen includes granite, tumbled stone backsplash, new appliances, & glass fronted cabinetry. Family room has fireplace with brand new millwork, French doors to rear patio, & exposed painted brick wall. Bedroom on first floor with wainscoting, can also be used as home office. Second floor offers three bedrooms & two full baths. Additional features include spacious fenced rear yard, patio, garage with newer door, waterproofed basement, newer roof, replacement front door, updated water heater, newer HVAC, recessed lighting, and hardwood flooring. This house is a must see on your tour in order to experience all the small details that make homes of this era so charming.
Location
State DE
County New Castle
Area Brandywine (30901)
Zoning NC15
Rooms
Other Rooms Living Room, Dining Room, Primary Bedroom, Bedroom 2, Bedroom 3, Kitchen, Family Room, Bedroom 1, Other, Attic
Basement Full, Unfinished, Drainage System
Interior
Interior Features Ceiling Fan(s), Dining Area
Hot Water Electric
Heating Oil, Forced Air
Cooling Central A/C
Flooring Wood
Fireplaces Number 1
Equipment Built-In Range, Oven - Self Cleaning, Dishwasher, Disposal
Fireplace Y
Appliance Built-In Range, Oven - Self Cleaning, Dishwasher, Disposal
Heat Source Oil
Laundry Basement
Exterior
Exterior Feature Patio(s)
Garage Spaces 1.0
Fence Other
Utilities Available Cable TV
Water Access N
Roof Type Pitched,Shingle
Accessibility None
Porch Patio(s)
Attached Garage 1
Total Parking Spaces 1
Garage Y
Building
Lot Description Front Yard, Rear Yard, SideYard(s)
Story 1.5
Sewer Public Sewer
Water Public
Architectural Style Cape Cod
Level or Stories 1.5
Additional Building Above Grade
New Construction N
Schools
School District Brandywine
Others
HOA Fee Include Common Area Maintenance,Snow Removal
Tax ID 06-068.00-183
Ownership Fee Simple
Read Less
Want to know what your home might be worth? Contact us for a FREE valuation!

Our team is ready to help you sell your home for the highest possible price ASAP

Bought with Ashle Wilson Bailey • Long & Foster Real Estate, Inc.

GET MORE INFORMATION





