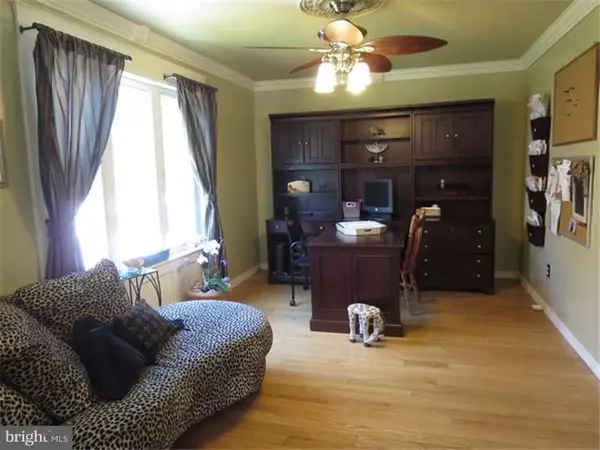$302,500
$310,000
2.4%For more information regarding the value of a property, please contact us for a free consultation.
233 SANDRINGHAM RD Cherry Hill, NJ 08003
4 Beds
3 Baths
2,545 SqFt
Key Details
Sold Price $302,500
Property Type Single Family Home
Sub Type Detached
Listing Status Sold
Purchase Type For Sale
Square Footage 2,545 sqft
Price per Sqft $118
Subdivision Surrey Place East
MLS Listing ID 1002569474
Sold Date 11/24/15
Style Traditional,Split Level
Bedrooms 4
Full Baths 2
Half Baths 1
HOA Y/N N
Abv Grd Liv Area 2,545
Originating Board TREND
Year Built 1975
Annual Tax Amount $9,325
Tax Year 2015
Lot Size 10,625 Sqft
Acres 0.24
Lot Dimensions 85X125
Property Description
BACK ON THE MARKET! Fabulous attention to detail...starting with the cast stone front porch, dramatic foyer entry with custom wood trim and inlaid ceramic tile floor with solid wood border and crown moldings, 3/4" hardwood floors in Living Room, Dining Room and Foyer. Upgraded kitchen with Stilestone counter tops, island with additional small "vegetable" sink, Pella sliding door to the custom Timbertech deck. Updated hall bathroom, designer powder room. Beautifully designed laundry room for efficiency. Finished basement. White vinyl fence surrounding the private backyard with gates on both sides of the home. New roof in 2012. Solar panels for electricity economy.
Location
State NJ
County Camden
Area Cherry Hill Twp (20409)
Zoning RES
Rooms
Other Rooms Living Room, Dining Room, Primary Bedroom, Bedroom 2, Bedroom 3, Kitchen, Family Room, Bedroom 1, Laundry, Other, Attic
Basement Full
Interior
Interior Features Primary Bath(s), Kitchen - Island, Butlers Pantry, Ceiling Fan(s), Attic/House Fan, Stall Shower, Dining Area
Hot Water Natural Gas
Heating Gas, Forced Air
Cooling Central A/C
Flooring Wood, Fully Carpeted, Vinyl, Tile/Brick
Fireplaces Number 1
Fireplaces Type Brick, Gas/Propane
Equipment Built-In Range, Dishwasher, Disposal
Fireplace Y
Appliance Built-In Range, Dishwasher, Disposal
Heat Source Natural Gas
Laundry Lower Floor
Exterior
Exterior Feature Deck(s), Patio(s), Porch(es)
Garage Inside Access, Garage Door Opener
Garage Spaces 4.0
Utilities Available Cable TV
Waterfront N
Water Access N
Roof Type Pitched,Shingle
Accessibility None
Porch Deck(s), Patio(s), Porch(es)
Parking Type Attached Garage, Other
Attached Garage 2
Total Parking Spaces 4
Garage Y
Building
Story Other
Foundation Brick/Mortar
Sewer Public Sewer
Water Public
Architectural Style Traditional, Split Level
Level or Stories Other
Additional Building Above Grade
New Construction N
Schools
Elementary Schools Joseph D. Sharp
Middle Schools Beck
High Schools Cherry Hill High - East
School District Cherry Hill Township Public Schools
Others
Tax ID 09-00519 07-00008
Ownership Fee Simple
Read Less
Want to know what your home might be worth? Contact us for a FREE valuation!

Our team is ready to help you sell your home for the highest possible price ASAP

Bought with Kathy Smith • Weichert Realtors - Moorestown

GET MORE INFORMATION





