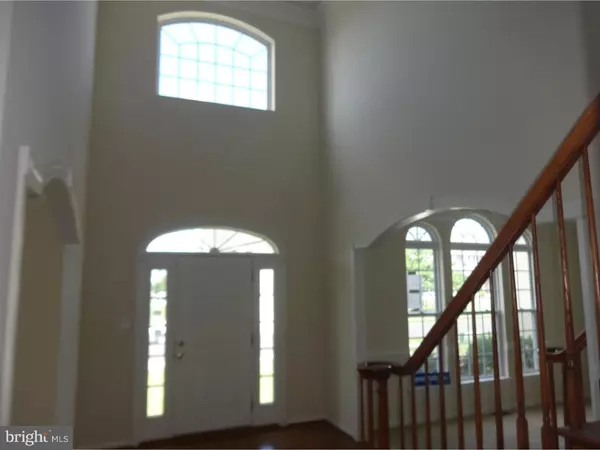$284,000
$269,900
5.2%For more information regarding the value of a property, please contact us for a free consultation.
1108 PICASSO CT Williamstown, NJ 08094
4 Beds
4 Baths
3,375 SqFt
Key Details
Sold Price $284,000
Property Type Single Family Home
Sub Type Detached
Listing Status Sold
Purchase Type For Sale
Square Footage 3,375 sqft
Price per Sqft $84
Subdivision Glen Eyre At The Arb
MLS Listing ID 1002562888
Sold Date 05/31/16
Style Colonial
Bedrooms 4
Full Baths 2
Half Baths 2
HOA Y/N N
Abv Grd Liv Area 3,375
Originating Board TREND
Year Built 2006
Annual Tax Amount $12,202
Tax Year 2015
Lot Size 0.279 Acres
Acres 0.28
Lot Dimensions 81X150
Property Description
This gorgeous home will not last long! The home has been freshly painted in a neutral color, NEW carpets were just installed. Brand new dishwasher and range! This large home features beautiful hardwood flooring and 9ft. ceilings on the first floor. The kitchen features granite countertops, new range and dishwasher, tall cabinets, and plenty of storage space. Huge family room is surrounded by columns and features a fireplace. The four large bedrooms are upstairs. Check out the look of the family room from the balcony. The large finished basement has a gorgeous mahogany bar tucked away in the corner. The old theater room still has the wires set up for a great place to kick up your feet and enjoy a great movie. The vinyl fence surrounds the rear yard. Enjoy time out back on the custom patio. Put this home on your list today! This is a Fannie Mae HomePath property.
Location
State NJ
County Gloucester
Area Monroe Twp (20811)
Zoning RES
Rooms
Other Rooms Living Room, Dining Room, Primary Bedroom, Bedroom 2, Bedroom 3, Kitchen, Family Room, Bedroom 1, Other
Basement Full, Fully Finished
Interior
Interior Features Kitchen - Island, Butlers Pantry, Wet/Dry Bar, Dining Area
Hot Water Natural Gas
Heating Gas, Forced Air, Zoned
Cooling Central A/C
Flooring Wood, Fully Carpeted, Vinyl, Tile/Brick
Fireplaces Number 1
Equipment Built-In Range, Dishwasher, Disposal
Fireplace Y
Appliance Built-In Range, Dishwasher, Disposal
Heat Source Natural Gas
Laundry Main Floor
Exterior
Exterior Feature Patio(s), Porch(es)
Garage Spaces 5.0
Fence Other
Water Access N
Accessibility None
Porch Patio(s), Porch(es)
Attached Garage 2
Total Parking Spaces 5
Garage Y
Building
Story 2
Sewer Public Sewer
Water Public
Architectural Style Colonial
Level or Stories 2
Additional Building Above Grade
New Construction N
Others
Tax ID 11-001100407-00053
Ownership Fee Simple
Special Listing Condition REO (Real Estate Owned)
Read Less
Want to know what your home might be worth? Contact us for a FREE valuation!

Our team is ready to help you sell your home for the highest possible price ASAP

Bought with Anna M DeCristofaro • Coldwell Banker Realty

GET MORE INFORMATION





