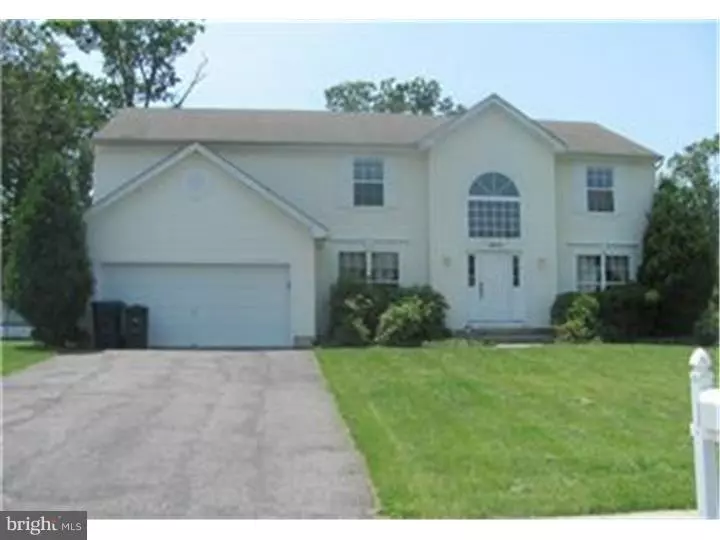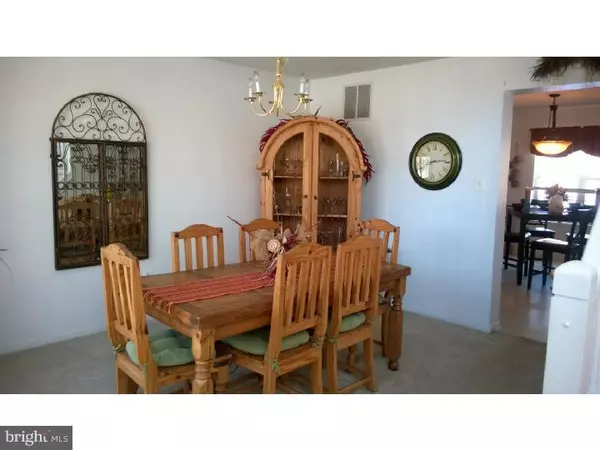$240,000
$230,000
4.3%For more information regarding the value of a property, please contact us for a free consultation.
1078 BONNIE BLUE CIR Williamstown, NJ 08094
4 Beds
3 Baths
0.3 Acres Lot
Key Details
Sold Price $240,000
Property Type Single Family Home
Sub Type Detached
Listing Status Sold
Purchase Type For Sale
Subdivision Twelve Oaks
MLS Listing ID 1002539600
Sold Date 01/11/16
Style Converted Barn
Bedrooms 4
Full Baths 2
Half Baths 1
HOA Y/N N
Originating Board TREND
Year Built 2003
Annual Tax Amount $9,719
Tax Year 2015
Lot Size 0.300 Acres
Acres 0.3
Lot Dimensions 109X120
Property Description
Stunning home in desirable Twelve Oaks development across from Williamstown High School. Home features 2-story foyer entrance with large windows, 4 bedrooms and 2.5 baths. Neutral w/w carpet throughout. Main level consist of Living Room, Formal Dining Room, Lg. Family Room, Laundry Room, Beautiful Kitchen with Breakfast Room and glass sliders that lead to a beautiful back yard. The second level consist of a mstr. suite with extra lg. closet/dressing room and private bath with sunkin Jacuzzi Tub. Three additional spacious bedrooms and another full bath complete this level.
Location
State NJ
County Gloucester
Area Monroe Twp (20811)
Zoning RESID
Rooms
Other Rooms Living Room, Dining Room, Primary Bedroom, Bedroom 2, Bedroom 3, Kitchen, Family Room, Bedroom 1, Laundry, Other, Attic
Basement Full, Unfinished
Interior
Interior Features Primary Bath(s), Dining Area
Hot Water Natural Gas
Heating Gas, Zoned
Cooling Central A/C
Flooring Fully Carpeted
Fireplace N
Heat Source Natural Gas
Laundry Main Floor
Exterior
Garage Spaces 5.0
Water Access N
Roof Type Pitched
Accessibility None
Attached Garage 2
Total Parking Spaces 5
Garage Y
Building
Lot Description Front Yard, Rear Yard, SideYard(s)
Story 2
Foundation Concrete Perimeter
Sewer Public Sewer
Water Public
Architectural Style Converted Barn
Level or Stories 2
New Construction N
Others
Tax ID 11-001390104-00008
Ownership Fee Simple
Special Listing Condition Short Sale
Read Less
Want to know what your home might be worth? Contact us for a FREE valuation!

Our team is ready to help you sell your home for the highest possible price ASAP

Bought with Matthew J Curcio • RE/MAX Preferred - Sewell
GET MORE INFORMATION





