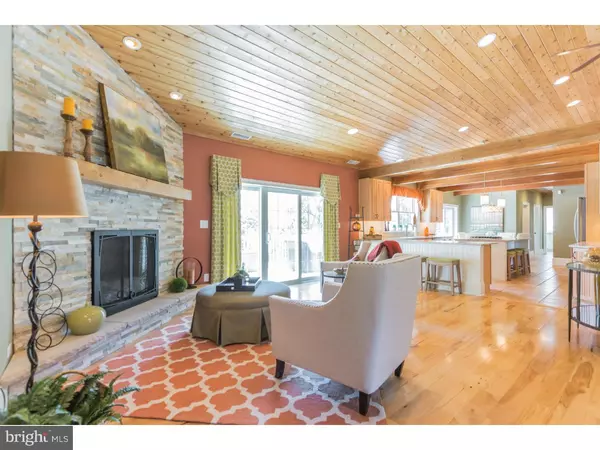$390,000
$415,000
6.0%For more information regarding the value of a property, please contact us for a free consultation.
2005 BARNSBORO RD Blackwood, NJ 08012
4 Beds
3 Baths
3,800 SqFt
Key Details
Sold Price $390,000
Property Type Single Family Home
Sub Type Detached
Listing Status Sold
Purchase Type For Sale
Square Footage 3,800 sqft
Price per Sqft $102
Subdivision None Available
MLS Listing ID 1002509224
Sold Date 12/01/16
Style Contemporary,Ranch/Rambler
Bedrooms 4
Full Baths 2
Half Baths 1
HOA Y/N N
Abv Grd Liv Area 3,800
Originating Board TREND
Year Built 2007
Annual Tax Amount $10,359
Tax Year 2016
Lot Size 0.278 Acres
Acres 0.28
Lot Dimensions 125X128
Property Description
Rising above all the rest, this uniquely designed home has been built to the highest standards by one the area's renowned private builders, Thomas Madden! Overlooking beautiful Blackwood Lake below, this 3,800 square foot home has been very securely built on the side of a "cliff," with two spacious decks that make you feel like you're perched up high in your very own treehouse getaway, yet only minutes from major shopping and convenient access routes to Philadelphia and The Shore. The lower deck is completely screened in, so no need for bug spray ever, and the upper deck is equipped with a motorized Sunsetter striped awning. Both decks provide a sense of seclusion and total privacy. Four sets of patio doors bring the outdoors in and the party out, leading to the open floor-plan main floor and the lower level 30 x 35 entertainment room with plenty of space around the bar and pool table (negotiable w/offer). With a wooded area out back, and just enough beautifully landscaped front and side yards, you'll spend less time worrying about mowing the lawn, and more time relaxing, entertaining, and enjoying the view! From the moment you enter, you know you're in a very special home, with the introduction of the builder's signature architectural design feature: a beamed cathedral ceiling of cedar planks running lengthwise above the family room, kitchen, breakfast area, dining room and formal living room with French pocket doors. The family room's gas fireplace with stacked stone wall, natural hickory kitchen cabinets, granite-topped peninsula, massive island and countertops, hands-free faucet, s/s appliances, wine fridge, walk-in pantry, recessed lighting w/dimmer switches, hickory and tile floors, extra beefy baseboards and window frames, custom millwork, luxurious main floor master suite, and so much more, are all meant to impress the most demanding and appreciative of home owners!
Location
State NJ
County Gloucester
Area Washington Twp (20818)
Zoning RES
Rooms
Other Rooms Living Room, Dining Room, Primary Bedroom, Bedroom 2, Bedroom 3, Kitchen, Family Room, Bedroom 1, Laundry, Other, Attic
Basement Full, Fully Finished
Interior
Interior Features Primary Bath(s), Kitchen - Island, Ceiling Fan(s), WhirlPool/HotTub, Exposed Beams, Kitchen - Eat-In
Hot Water Natural Gas
Heating Gas, Forced Air
Cooling Central A/C
Fireplaces Number 1
Fireplaces Type Stone, Gas/Propane
Equipment Cooktop, Oven - Wall, Oven - Self Cleaning, Dishwasher, Disposal
Fireplace Y
Appliance Cooktop, Oven - Wall, Oven - Self Cleaning, Dishwasher, Disposal
Heat Source Natural Gas
Laundry Main Floor
Exterior
Exterior Feature Porch(es)
Parking Features Inside Access, Garage Door Opener
Garage Spaces 5.0
Utilities Available Cable TV
Water Access N
View Water
Accessibility None
Porch Porch(es)
Attached Garage 2
Total Parking Spaces 5
Garage Y
Building
Sewer Public Sewer
Water Public
Architectural Style Contemporary, Ranch/Rambler
Additional Building Above Grade
Structure Type Cathedral Ceilings
New Construction N
Others
Senior Community No
Tax ID 18-00003 01-00005
Ownership Fee Simple
Security Features Security System
Read Less
Want to know what your home might be worth? Contact us for a FREE valuation!

Our team is ready to help you sell your home for the highest possible price ASAP

Bought with Teresa Vandenberg • Weichert Realtors-Turnersville

GET MORE INFORMATION





