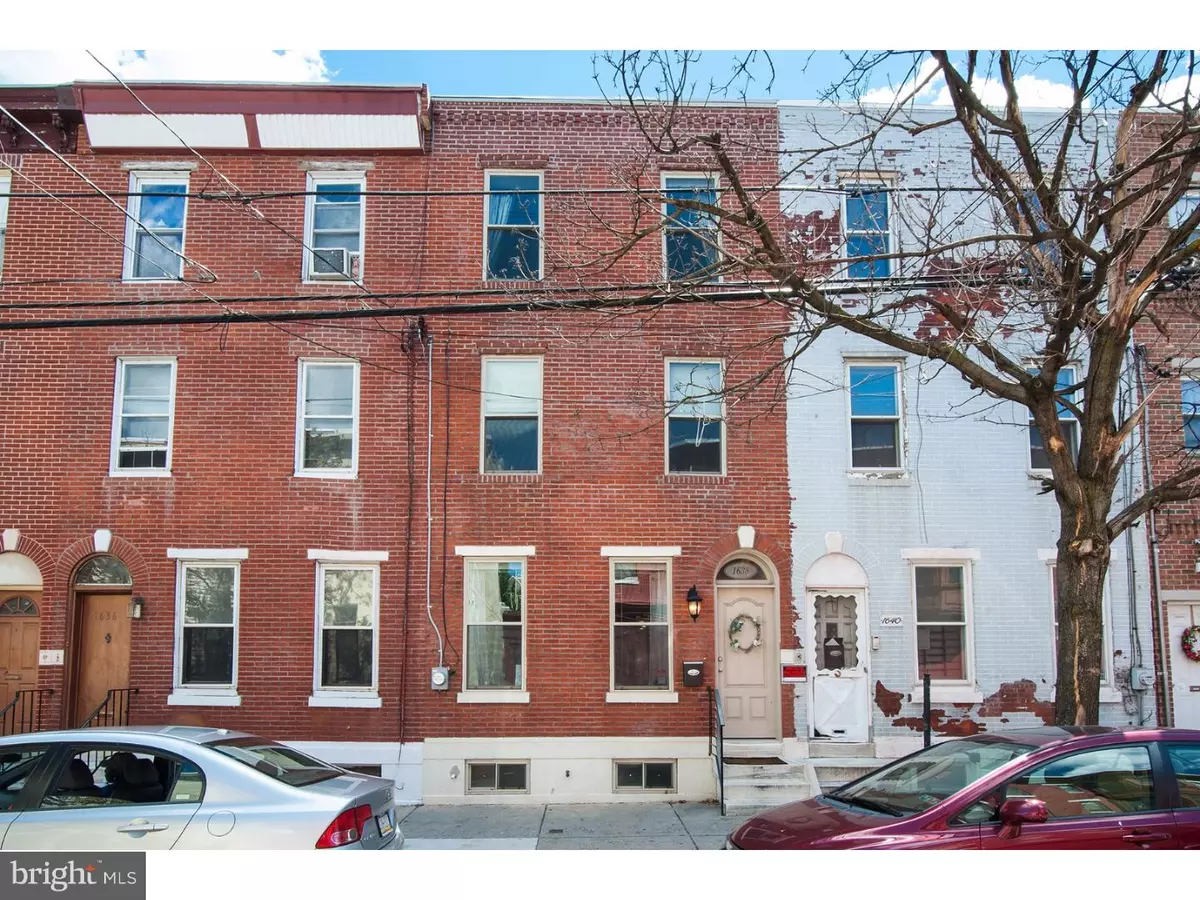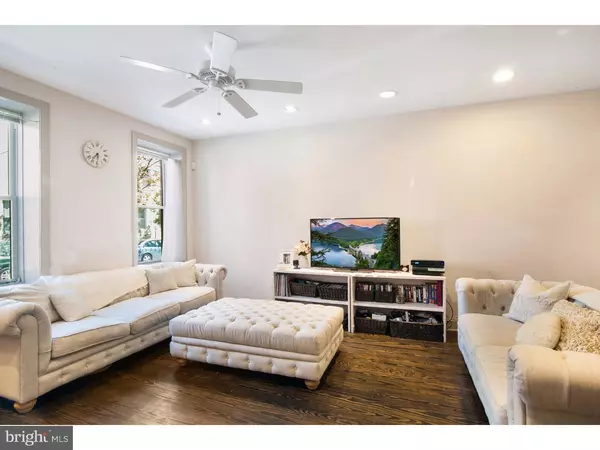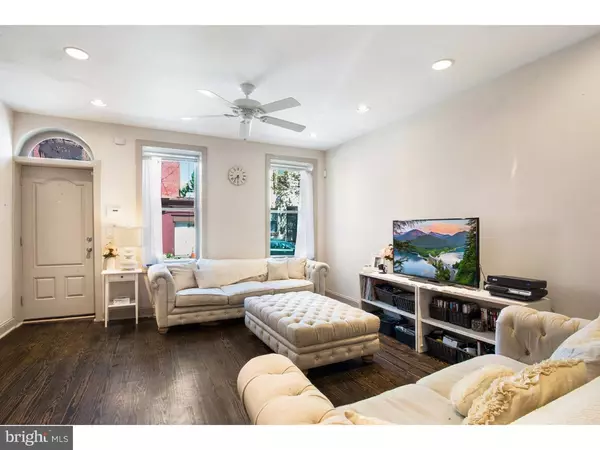$360,000
$374,900
4.0%For more information regarding the value of a property, please contact us for a free consultation.
1638 WHARTON ST Philadelphia, PA 19146
3 Beds
3 Baths
1,584 SqFt
Key Details
Sold Price $360,000
Property Type Townhouse
Sub Type Interior Row/Townhouse
Listing Status Sold
Purchase Type For Sale
Square Footage 1,584 sqft
Price per Sqft $227
Subdivision Newbold
MLS Listing ID 1002501446
Sold Date 11/21/16
Style Traditional
Bedrooms 3
Full Baths 2
Half Baths 1
HOA Y/N N
Abv Grd Liv Area 1,584
Originating Board TREND
Year Built 1916
Annual Tax Amount $2,005
Tax Year 2016
Lot Size 1,168 Sqft
Acres 0.03
Lot Dimensions 16X73
Property Description
It doesn't get any better than this in red-hot Point Breeze! Total renovation just 1.5 years young. First floor with spacious living area and open-concept kitchen and dining. Granite counters, stainless appliances, wine cooler, and custom cabinetry. Kitchen leads to oversized back porch area. On the second level, find two generously-sized bedrooms, a well-appointed full bath and laundry room. Then, a spacious third floor master suite with a truly luxurious full bath, complete with dual shower heads, chandelier and claw-foot soaking tub. Enjoy the deck off the third floor, then go up again: you won't believe the amazing skyline views from the roof deck. All this plus a fully-finished basement with half bath for more space to work, play, or entertain. Soaring ceilings and recessed lighting throughout. Just moments to Center City and public transportation. Do not miss it!
Location
State PA
County Philadelphia
Area 19146 (19146)
Zoning RM1
Rooms
Other Rooms Living Room, Dining Room, Primary Bedroom, Bedroom 2, Kitchen, Bedroom 1
Basement Full
Interior
Hot Water Natural Gas
Heating Gas, Forced Air
Cooling Central A/C
Fireplace N
Heat Source Natural Gas
Laundry Upper Floor
Exterior
Water Access N
Accessibility None
Garage N
Building
Story 3+
Sewer Public Sewer
Water Public
Architectural Style Traditional
Level or Stories 3+
Additional Building Above Grade
New Construction N
Schools
School District The School District Of Philadelphia
Others
Senior Community No
Tax ID 365345500
Ownership Fee Simple
Read Less
Want to know what your home might be worth? Contact us for a FREE valuation!

Our team is ready to help you sell your home for the highest possible price ASAP

Bought with Arvind Balaji • PRDC Properties Real Estate Division LLC
GET MORE INFORMATION





