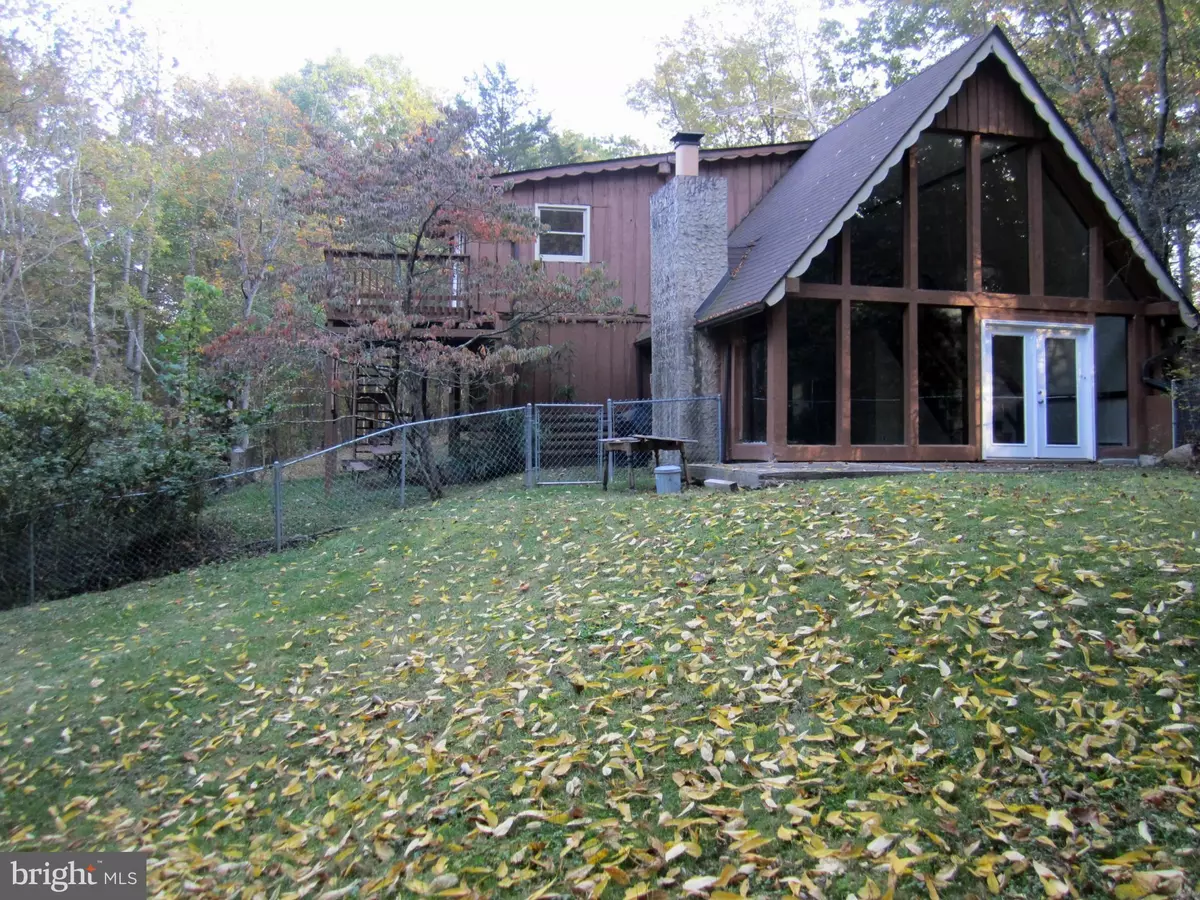$146,000
$149,000
2.0%For more information regarding the value of a property, please contact us for a free consultation.
402 FOREST RD Luray, VA 22835
3 Beds
2 Baths
2,753 SqFt
Key Details
Sold Price $146,000
Property Type Single Family Home
Sub Type Detached
Listing Status Sold
Purchase Type For Sale
Square Footage 2,753 sqft
Price per Sqft $53
Subdivision Shenandoah Outback
MLS Listing ID 1002492516
Sold Date 03/10/17
Style Chalet
Bedrooms 3
Full Baths 2
HOA Y/N N
Abv Grd Liv Area 2,753
Originating Board MRIS
Year Built 1979
Annual Tax Amount $851
Tax Year 2016
Lot Size 1.469 Acres
Acres 1.47
Property Description
Large Chalet on 1.5 acre private lot close to GW Nat. Forest, Shenandoah River, public boat landing and outfitters. Unique floorplan offers plenty of space. Two large bedrooms off foyer. Central well appointed kitchen with granite counter tops open to dining and living room. Beautiful hardwood flooring. Second floor master BR has large walk in closet. Large Deck. Fenced yard perfect for pets.
Location
State VA
County Page
Zoning R
Rooms
Other Rooms Living Room, Dining Room, Primary Bedroom, Bedroom 2, Bedroom 3, Bedroom 4, Kitchen, Foyer, Laundry, Loft, Attic
Main Level Bedrooms 1
Interior
Interior Features Kitchen - Island, Combination Kitchen/Living, Kitchen - Eat-In, Floor Plan - Open, Other
Hot Water Electric
Heating Baseboard
Cooling Window Unit(s)
Fireplaces Number 1
Equipment Cooktop, Dryer, Dishwasher, Oven - Wall, Washer, Refrigerator, Water Heater
Furnishings No
Fireplace Y
Window Features Double Pane,Wood Frame
Appliance Cooktop, Dryer, Dishwasher, Oven - Wall, Washer, Refrigerator, Water Heater
Heat Source Electric, Wood
Exterior
Waterfront N
Water Access N
Roof Type Fiberglass
Accessibility None
Parking Type Driveway
Garage N
Building
Story 2
Foundation Slab, Concrete Perimeter
Sewer Septic Exists
Water Community
Architectural Style Chalet
Level or Stories 2
Additional Building Above Grade
Structure Type 2 Story Ceilings,Vaulted Ceilings,Dry Wall
New Construction N
Schools
School District Page County Public Schools
Others
Senior Community No
Tax ID 14-3-J
Ownership Fee Simple
Special Listing Condition Standard
Read Less
Want to know what your home might be worth? Contact us for a FREE valuation!

Our team is ready to help you sell your home for the highest possible price ASAP

Bought with Anthony H Adamovich • RE/MAX Choice

GET MORE INFORMATION





