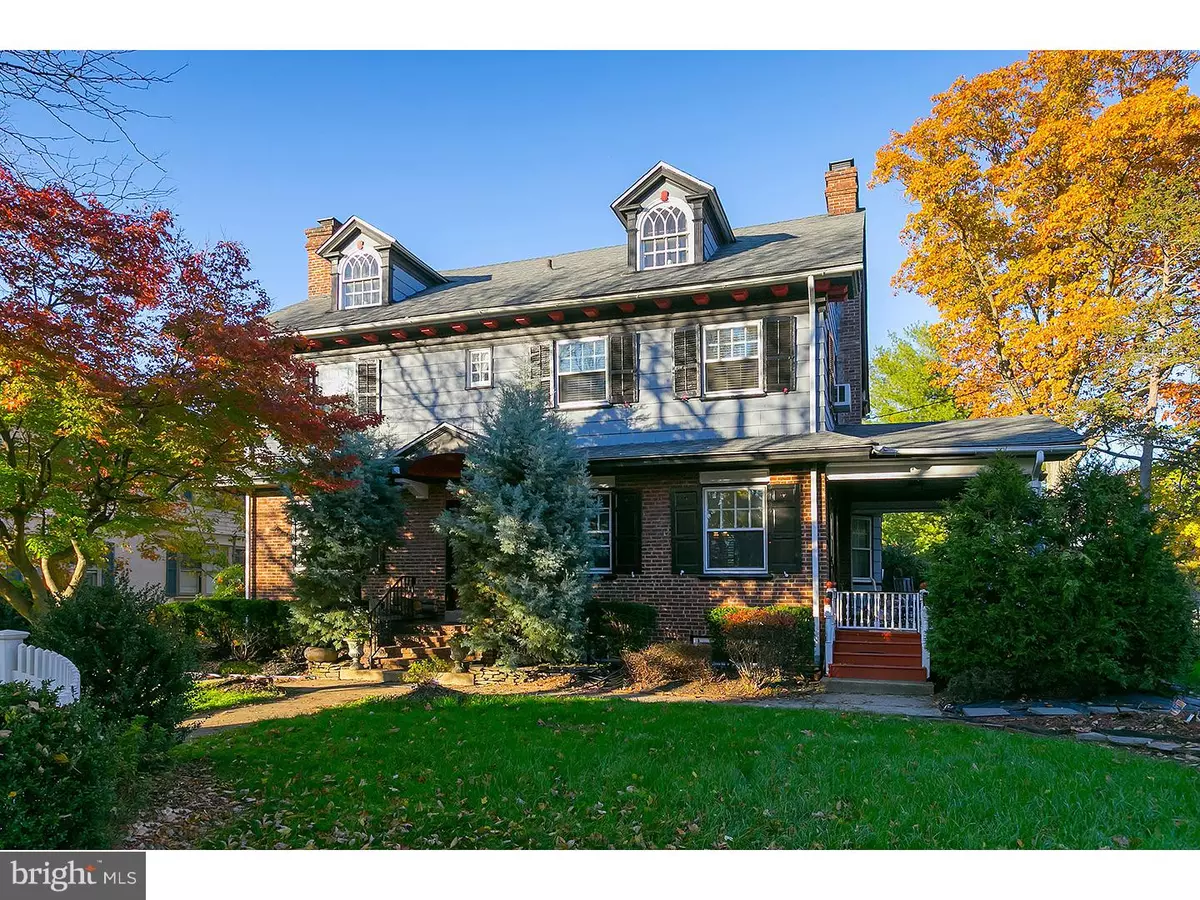$229,900
$239,900
4.2%For more information regarding the value of a property, please contact us for a free consultation.
222 DELAWARE ST Woodbury, NJ 08096
5 Beds
3 Baths
2,696 SqFt
Key Details
Sold Price $229,900
Property Type Single Family Home
Sub Type Detached
Listing Status Sold
Purchase Type For Sale
Square Footage 2,696 sqft
Price per Sqft $85
Subdivision West End
MLS Listing ID 1002489236
Sold Date 04/14/17
Style Colonial
Bedrooms 5
Full Baths 2
Half Baths 1
HOA Y/N N
Abv Grd Liv Area 2,696
Originating Board TREND
Year Built 1910
Annual Tax Amount $11,285
Tax Year 2016
Lot Size 0.321 Acres
Acres 0.32
Lot Dimensions 100X140
Property Description
CIRCA 1910 and highly desirable rare find on the West End! Owner offering a ONE YEAR Home Warranty! Original owner was a master carpenter and interior is some of his finest workmanship utilizing solid Chestnut throughout! Enter the front door through the vestibule which open into the foyer. Soaring 9 foot ceilings on the main living level with original oak flooring. Great and living rooms feature wood-burning fireplaces. Covered side porch off great room with original chestnut French doors. Voluminous, sunny dining room complete with pocket doors. Butlers pantry with phenomenal original cabinetry, latches and fully functioning laundry chute on main and second floor. Kitchen blends historic with the new featuring original, chestnut cabinetry on one wall with updated cabinets, granite counters, double sink and stainless appliances. Stove, Microwave and Dishwasher less than 12 months! Mud room off rear of kitchen. The landing on the way to the 2nd floor boasts an authentic leaded stain glass window. 2nd floor offer 4 ample sized bedrooms with original chestnut doors, oak flooring and impressive master suite. Master bath updated with generous sized walk in shower. Main bathroom features authentic claw foot tub and original flooring. Third floor finished with 5th bedroom, sitting room and spacious walk-in closet with built ins. High and dry basement ready to be finished off. Half bath already completed. STUNNING exposed brick wall, newer concrete flooring, storage room and bilco doors. Gas heat and central air! Exterior of home freshly painted with detached Carriage House. Summertime just got a whole lot sweeter when you have your very own "Gentlemen's Orchard" on an oversized lot featuring --- 3 Peach, 2 Fig, 5 Apple, 1 Nectarine, 2 Pear, 4 in 1 Plum, 1 Cherry, 1 Raspberry and 1 Blueberry trees and bushes. Gas heat, central air on 2nd and 3rd floors. QUICK 23 minute commute to Center City Philadelphia and 30 minutes to Wilmington.
Location
State NJ
County Gloucester
Area Woodbury City (20822)
Zoning RES
Rooms
Other Rooms Living Room, Dining Room, Primary Bedroom, Bedroom 2, Bedroom 3, Kitchen, Family Room, Bedroom 1, Laundry, Other
Basement Full, Outside Entrance
Interior
Interior Features Primary Bath(s), Kitchen - Island, Butlers Pantry, Ceiling Fan(s), Stain/Lead Glass, Dining Area
Hot Water Natural Gas
Heating Gas, Radiator
Cooling Central A/C, Wall Unit
Fireplaces Number 2
Equipment Oven - Self Cleaning, Dishwasher, Built-In Microwave
Fireplace Y
Appliance Oven - Self Cleaning, Dishwasher, Built-In Microwave
Heat Source Natural Gas
Laundry Lower Floor
Exterior
Exterior Feature Porch(es)
Garage Spaces 4.0
Utilities Available Cable TV
Water Access N
Accessibility None
Porch Porch(es)
Total Parking Spaces 4
Garage Y
Building
Story 3+
Sewer Public Sewer
Water Public
Architectural Style Colonial
Level or Stories 3+
Additional Building Above Grade
Structure Type 9'+ Ceilings
New Construction N
Schools
High Schools Woodbury Jr Sr
School District Woodbury Public Schools
Others
Senior Community No
Tax ID 22-00050-00002
Ownership Fee Simple
Acceptable Financing Conventional, VA, FHA 203(b)
Listing Terms Conventional, VA, FHA 203(b)
Financing Conventional,VA,FHA 203(b)
Read Less
Want to know what your home might be worth? Contact us for a FREE valuation!

Our team is ready to help you sell your home for the highest possible price ASAP

Bought with Marcy R. Ireland • RE/MAX Preferred - Mullica Hill

GET MORE INFORMATION





