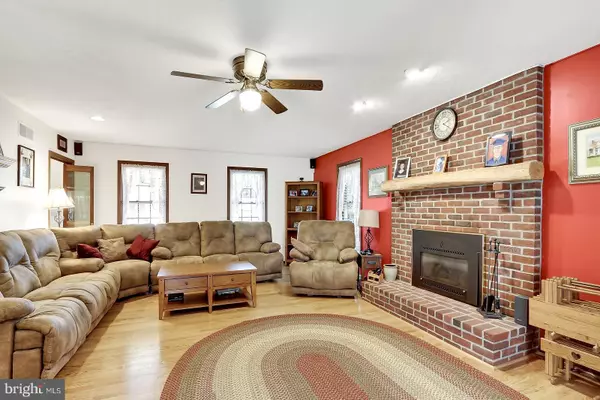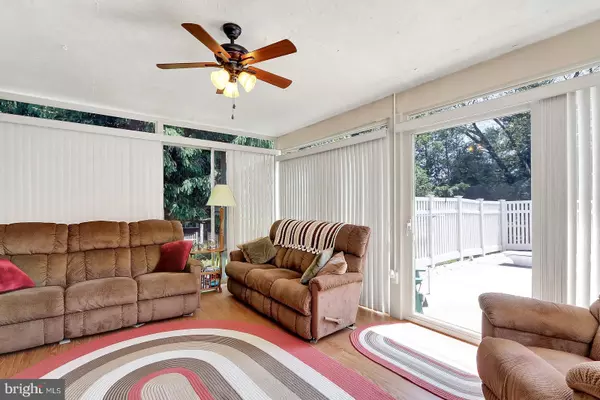$365,000
$369,000
1.1%For more information regarding the value of a property, please contact us for a free consultation.
306 GLENVIEW RD Spring Grove, PA 17362
4 Beds
4 Baths
3,806 SqFt
Key Details
Sold Price $365,000
Property Type Single Family Home
Sub Type Detached
Listing Status Sold
Purchase Type For Sale
Square Footage 3,806 sqft
Price per Sqft $95
Subdivision Spring Forge
MLS Listing ID 1001646734
Sold Date 08/31/18
Style Cape Cod
Bedrooms 4
Full Baths 3
Half Baths 1
HOA Y/N N
Abv Grd Liv Area 2,686
Originating Board BRIGHT
Year Built 1991
Annual Tax Amount $8,126
Tax Year 2018
Lot Size 0.534 Acres
Acres 0.53
Property Description
This amazing Cape Cod boasts an oversize 5 car garage w/water, electric and second story storage. There is also a large Master Bedroom on the first floor (possible in-law quarters) that has it's own separate heating and central air units, a spacious country kitchen/dining room w/kitchen island and custom cabinetry, a cozy family room with a brick fireplace, an inviting three seasons room and a 1st floor laundry. The second floor consists of three nice size bedrooms, a full bath and loads of storage. The large walk in closet in the larger bedroom is ready to be converted into a bath room which would make this another Master Bedroom. Basement has two game rooms and a family room, and again, lots of storage. Exterior has a very nice patio and an in ground pool for you summer pleasure. Nicely landscaped yard with a unique carving. Home also comes with a 1 year home warranty. Much more. A great home for year round entertaining. Must see to believe.
Location
State PA
County York
Area Spring Grove Boro (15285)
Zoning RESIDENTIAL
Rooms
Other Rooms Primary Bedroom, Kitchen, Family Room, Laundry, Other
Basement Full, Fully Finished, Interior Access, Shelving, Sump Pump, Walkout Stairs
Main Level Bedrooms 1
Interior
Interior Features Carpet, Ceiling Fan(s), Combination Kitchen/Dining, Entry Level Bedroom, Family Room Off Kitchen, Kitchen - Country, Kitchen - Island, Primary Bath(s), Recessed Lighting, Stall Shower, Upgraded Countertops, Wainscotting, Wood Floors
Hot Water Natural Gas
Heating Central, Electric, Heat Pump - Electric BackUp
Cooling Central A/C, Ceiling Fan(s), Heat Pump(s), Programmable Thermostat
Flooring Carpet, Vinyl, Wood
Fireplaces Number 1
Fireplaces Type Brick, Fireplace - Glass Doors, Gas/Propane, Heatilator, Mantel(s)
Equipment Cooktop, Dishwasher, Dryer - Electric, Exhaust Fan, Icemaker, Microwave, Oven - Self Cleaning, Range Hood, Refrigerator, Washer, Water Heater
Fireplace Y
Window Features Insulated
Appliance Cooktop, Dishwasher, Dryer - Electric, Exhaust Fan, Icemaker, Microwave, Oven - Self Cleaning, Range Hood, Refrigerator, Washer, Water Heater
Heat Source Natural Gas, Electric
Laundry Main Floor
Exterior
Exterior Feature Breezeway, Patio(s), Porch(es)
Garage Additional Storage Area, Oversized
Garage Spaces 5.0
Pool Fenced, In Ground
Waterfront N
Water Access N
Accessibility None
Porch Breezeway, Patio(s), Porch(es)
Road Frontage Boro/Township
Parking Type Attached Garage, Detached Garage, Off Street
Attached Garage 2
Total Parking Spaces 5
Garage Y
Building
Lot Description Front Yard, Landscaping, Level, Rear Yard, Road Frontage, SideYard(s)
Story 2
Foundation Active Radon Mitigation
Sewer Public Sewer
Water Public
Architectural Style Cape Cod
Level or Stories 2
Additional Building Above Grade, Below Grade
New Construction N
Schools
School District Spring Grove Area
Others
Senior Community No
Tax ID 85-000-03-0037-A0-00000
Ownership Fee Simple
SqFt Source Estimated
Acceptable Financing Cash, Conventional, VA
Listing Terms Cash, Conventional, VA
Financing Cash,Conventional,VA
Special Listing Condition Standard
Read Less
Want to know what your home might be worth? Contact us for a FREE valuation!

Our team is ready to help you sell your home for the highest possible price ASAP

Bought with Zakary A Klinedinst • Tru Advantage Realty

GET MORE INFORMATION





