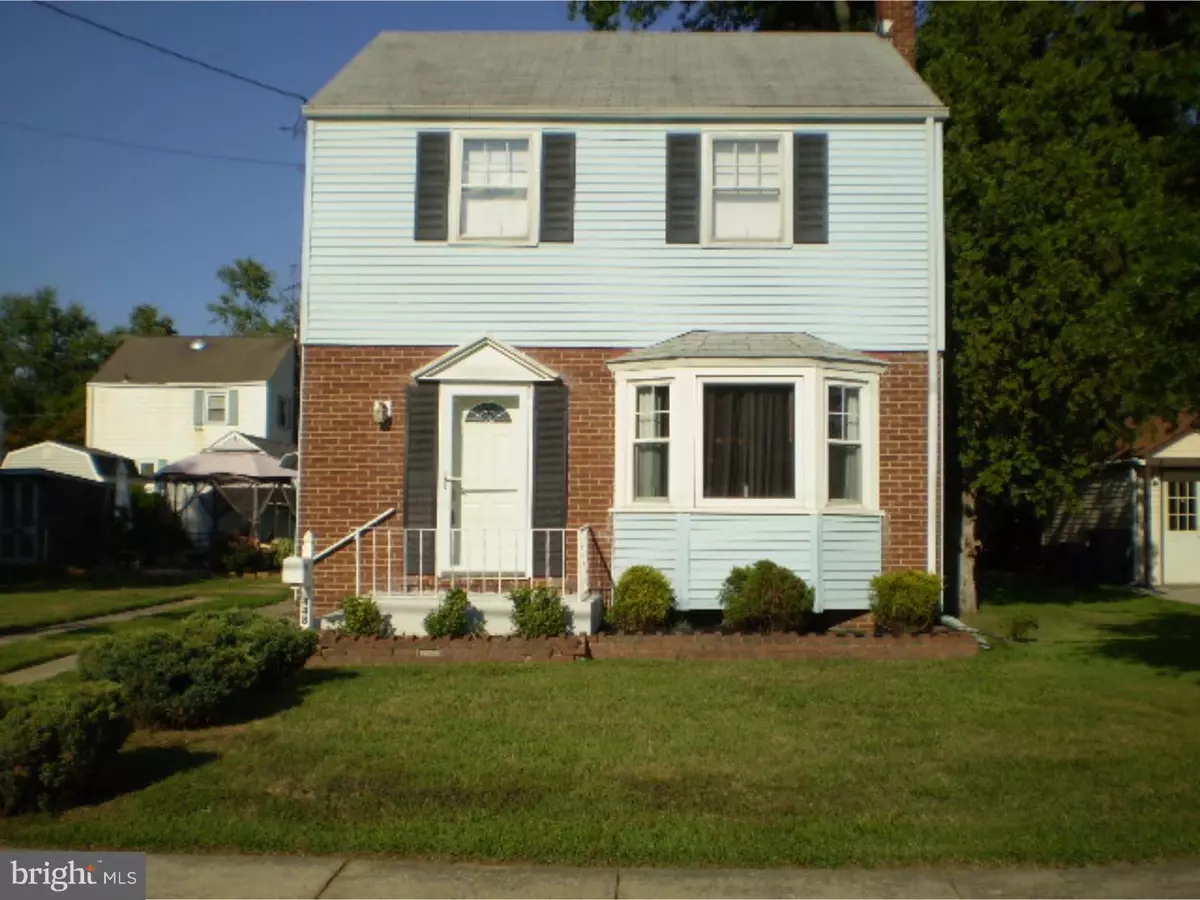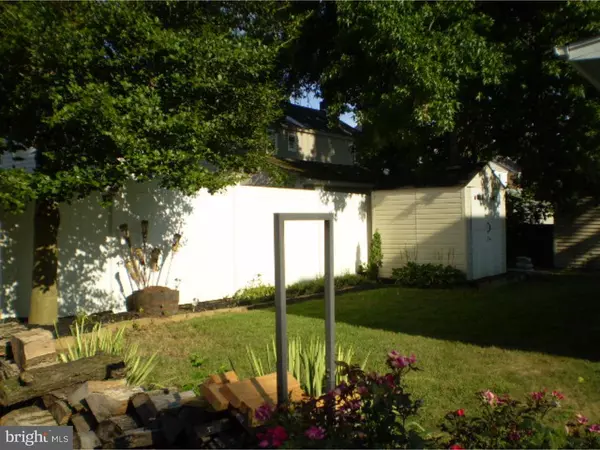$138,000
$149,900
7.9%For more information regarding the value of a property, please contact us for a free consultation.
448 E PENN BLVD Woodbury, NJ 08096
3 Beds
2 Baths
1,484 SqFt
Key Details
Sold Price $138,000
Property Type Single Family Home
Sub Type Detached
Listing Status Sold
Purchase Type For Sale
Square Footage 1,484 sqft
Price per Sqft $92
Subdivision Country Club Estat
MLS Listing ID 1002470304
Sold Date 11/10/16
Style Traditional
Bedrooms 3
Full Baths 1
Half Baths 1
HOA Y/N N
Abv Grd Liv Area 1,484
Originating Board TREND
Year Built 1950
Annual Tax Amount $6,554
Tax Year 2016
Lot Size 5,015 Sqft
Acres 0.12
Lot Dimensions 59X85
Property Description
This updated brick/vinyl two story in Country Club Estates is in move-in condition! Seller has finished most of the house but has to relocate. Tastefully decorated the living room and dining room has wood floors under new carpeting. The kitchen has granite counter, newer sink, faucet and stainless/black appliances with neutral tile floor. Family room addition has plenty of room for entertaining with wood laminate floors, pass thru to kitchen, closets for storage and all new beautifully/remodeled powder room. Main bath has mostly gray tile, new flooring, sink and toilet. Spacious master bedroom, 2nd. bedroom has new drywall, closet and window seat. Third bedroom has walk-up attic access. Freshly painted basement is clean and neat. All appliances and shed included. Paver patio provides outside entertaining area. You have to put this one on your list!
Location
State NJ
County Gloucester
Area Woodbury City (20822)
Zoning RES
Rooms
Other Rooms Living Room, Dining Room, Primary Bedroom, Bedroom 2, Kitchen, Family Room, Bedroom 1, Attic
Basement Full, Unfinished
Interior
Interior Features Ceiling Fan(s)
Hot Water Natural Gas
Heating Gas, Forced Air
Cooling Central A/C
Flooring Fully Carpeted, Vinyl, Tile/Brick
Equipment Dishwasher, Refrigerator, Disposal
Fireplace N
Appliance Dishwasher, Refrigerator, Disposal
Heat Source Natural Gas
Laundry Basement
Exterior
Exterior Feature Patio(s)
Garage Spaces 2.0
Utilities Available Cable TV
Water Access N
Roof Type Shingle
Accessibility None
Porch Patio(s)
Total Parking Spaces 2
Garage N
Building
Lot Description Level, Front Yard, Rear Yard, SideYard(s)
Story 2
Foundation Brick/Mortar
Sewer Public Sewer
Water Public
Architectural Style Traditional
Level or Stories 2
Additional Building Above Grade
New Construction N
Schools
Elementary Schools Evergreen Ave
High Schools Woodbury Jr Sr
School District Woodbury Public Schools
Others
Senior Community No
Tax ID 22-00152 02-00008
Ownership Fee Simple
Acceptable Financing Conventional, VA, FHA 203(b)
Listing Terms Conventional, VA, FHA 203(b)
Financing Conventional,VA,FHA 203(b)
Read Less
Want to know what your home might be worth? Contact us for a FREE valuation!

Our team is ready to help you sell your home for the highest possible price ASAP

Bought with Frank Wible • Connection Realtors

GET MORE INFORMATION





