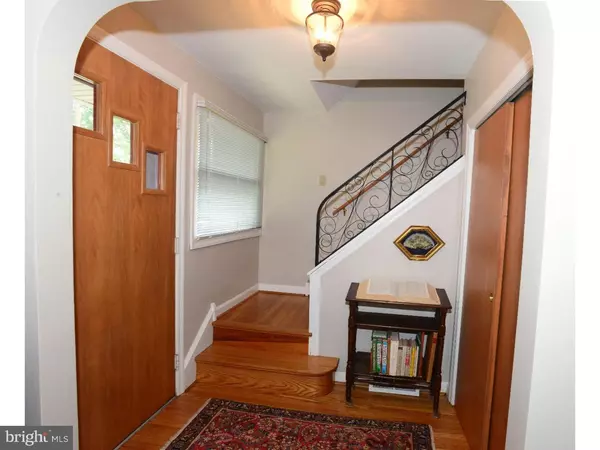$141,000
$144,900
2.7%For more information regarding the value of a property, please contact us for a free consultation.
118 N MAPLE ST Woodbury, NJ 08096
3 Beds
2 Baths
1,568 SqFt
Key Details
Sold Price $141,000
Property Type Single Family Home
Sub Type Detached
Listing Status Sold
Purchase Type For Sale
Square Footage 1,568 sqft
Price per Sqft $89
Subdivision None Available
MLS Listing ID 1002457466
Sold Date 12/30/16
Style Colonial
Bedrooms 3
Full Baths 1
Half Baths 1
HOA Y/N N
Abv Grd Liv Area 1,568
Originating Board TREND
Year Built 1945
Annual Tax Amount $6,332
Tax Year 2016
Lot Size 9,583 Sqft
Acres 0.22
Lot Dimensions 90XIR
Property Description
Move right into this picturesque 3 Bedroom, 1.5 bath home ready for you to turn the key and call it home! Warm and inviting with freshly painted Living Room, Dining Room, Front Hall, and Stairway! Eat in Kitchen with gas range, and includes newer microwave, built in dishwasher, and refrigerator! Half Bath, and beautiful side screened in porch with freshly painted floor complete the first floor living. Second floor has 3 Bedrooms, remodeled full Bath with tile floor, attic access, and newer windows. Full basement is divided into two sections, great for storage and utility, and/or finish for extra living space! Gas heat, central air, security system, ceiling fans, whole house water filter, newer roof, and hardwood flooring throughout. Lovely rear yard with shed, extra wide driveway, and exterior lighting too! Includes Washer, Dryer, and Window Treatments. Close to schools, shopping, and transportation! CO Repairs are complete! Seller offering 1 Year Home Warranty (not to exceed $475) paid at closing!
Location
State NJ
County Gloucester
Area Woodbury City (20822)
Zoning RES
Rooms
Other Rooms Living Room, Dining Room, Primary Bedroom, Bedroom 2, Kitchen, Family Room, Bedroom 1, Other, Attic
Basement Full, Unfinished
Interior
Interior Features Ceiling Fan(s), Attic/House Fan, Kitchen - Eat-In
Hot Water Natural Gas
Heating Gas, Forced Air
Cooling Central A/C
Flooring Wood, Fully Carpeted
Equipment Oven - Self Cleaning, Dishwasher, Refrigerator, Disposal, Built-In Microwave
Fireplace N
Window Features Replacement
Appliance Oven - Self Cleaning, Dishwasher, Refrigerator, Disposal, Built-In Microwave
Heat Source Natural Gas
Laundry Basement
Exterior
Exterior Feature Porch(es)
Garage Spaces 2.0
Utilities Available Cable TV
Water Access N
Roof Type Pitched,Shingle
Accessibility None
Porch Porch(es)
Total Parking Spaces 2
Garage N
Building
Lot Description Irregular, Level, Front Yard, Rear Yard, SideYard(s)
Story 2
Foundation Concrete Perimeter, Brick/Mortar
Sewer Public Sewer
Water Public
Architectural Style Colonial
Level or Stories 2
Additional Building Above Grade
New Construction N
Schools
Elementary Schools Evergreen Ave
High Schools Woodbury Jr Sr
School District Woodbury Public Schools
Others
Senior Community No
Tax ID 22-00148 02-00016
Ownership Fee Simple
Security Features Security System
Read Less
Want to know what your home might be worth? Contact us for a FREE valuation!

Our team is ready to help you sell your home for the highest possible price ASAP

Bought with Daisy Davis-Quick • RE/MAX Preferred - Mullica Hill

GET MORE INFORMATION





