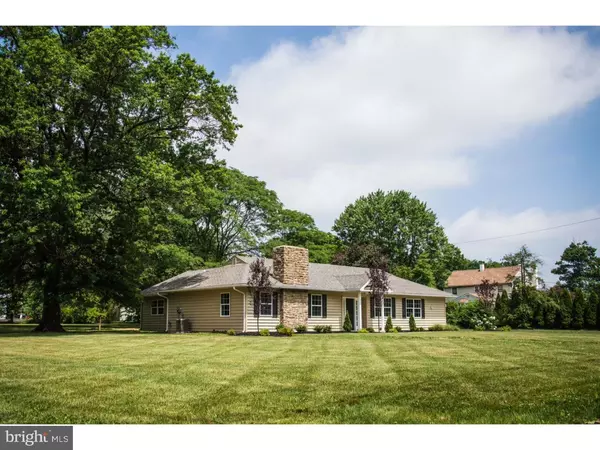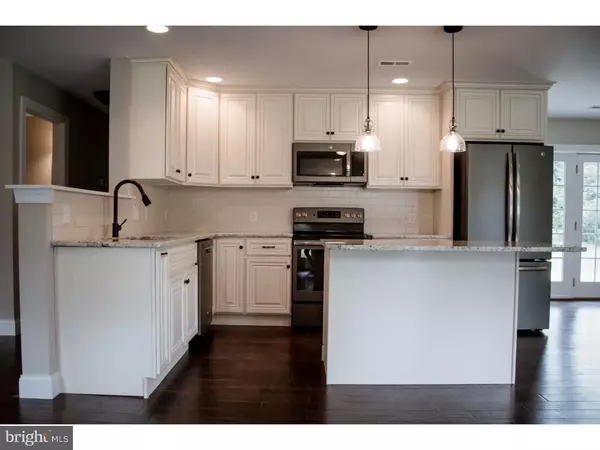$340,000
$344,900
1.4%For more information regarding the value of a property, please contact us for a free consultation.
246 OAK PARK RD Hatfield, PA 19440
3 Beds
2 Baths
1,708 SqFt
Key Details
Sold Price $340,000
Property Type Single Family Home
Sub Type Detached
Listing Status Sold
Purchase Type For Sale
Square Footage 1,708 sqft
Price per Sqft $199
Subdivision Oak Park
MLS Listing ID 1002458160
Sold Date 08/30/16
Style Ranch/Rambler
Bedrooms 3
Full Baths 2
HOA Y/N N
Abv Grd Liv Area 1,708
Originating Board TREND
Year Built 1946
Annual Tax Amount $4,313
Tax Year 2016
Lot Size 0.843 Acres
Acres 0.84
Lot Dimensions 149
Property Description
Stunningly remodeled 3 bedroom 2 bath ranch on just under an acre in North Penn school district. This home has been completely redesigned and upgraded. Including new roof, windows, plumbing, HVAC, R-38 blown insulation and 200 amp electrical. Enter through your front door into a completely open floor plan perfect for entertaining. Living room, kitchen, and dining room all offer new handscraped hardwood floors. Living room also boasts wood burning fireplace with beautiful stone surround and ceiling fan. The kitchen leaves nothing to be desired: 39" tall cabinets with center island, upgraded granite and slate appliances including french door bottom freezer refrigerator. Off the dining room you'll find french doors leading to your new concrete patio and .84 acre yard. The master suite offers a gorgeously done tile bathroom with double sink and stand up shower. The master suite also has 2 closets. Across the hall you'll find 2 additional bedrooms with large egress windows. Pull down attic is partially floored for extra storage. 2 car attached garage and extra storage sheds attached to the rear of property also offer plenty of storage options. Privacy and tranquility will not be a problem with this wonderful .84 acre lot.
Location
State PA
County Montgomery
Area Hatfield Twp (10635)
Zoning RA1
Rooms
Other Rooms Living Room, Dining Room, Primary Bedroom, Bedroom 2, Kitchen, Family Room, Bedroom 1, Attic
Interior
Interior Features Primary Bath(s), Kitchen - Island, Ceiling Fan(s), Stall Shower, Breakfast Area
Hot Water Electric
Heating Gas, Forced Air
Cooling Central A/C
Flooring Wood, Fully Carpeted, Vinyl, Tile/Brick
Fireplaces Number 1
Fireplaces Type Stone
Equipment Oven - Self Cleaning, Dishwasher
Fireplace Y
Window Features Replacement
Appliance Oven - Self Cleaning, Dishwasher
Heat Source Natural Gas
Laundry Main Floor
Exterior
Exterior Feature Patio(s)
Garage Spaces 5.0
Waterfront N
Water Access N
Roof Type Pitched,Shingle
Accessibility None
Porch Patio(s)
Parking Type Driveway, Attached Garage
Attached Garage 2
Total Parking Spaces 5
Garage Y
Building
Story 1
Sewer Public Sewer
Water Public
Architectural Style Ranch/Rambler
Level or Stories 1
Additional Building Above Grade
New Construction N
Schools
High Schools North Penn Senior
School District North Penn
Others
Senior Community No
Tax ID 35-00-07312-006
Ownership Fee Simple
Read Less
Want to know what your home might be worth? Contact us for a FREE valuation!

Our team is ready to help you sell your home for the highest possible price ASAP

Bought with Jeffrey Snyder • Gerald W Snyder & Associates Inc

GET MORE INFORMATION





