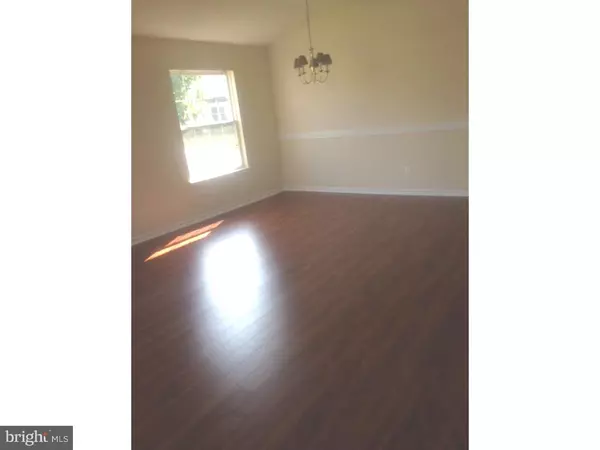$168,000
$172,000
2.3%For more information regarding the value of a property, please contact us for a free consultation.
558 RIVIERA DR Williamstown, NJ 08094
2 Beds
2 Baths
1,464 SqFt
Key Details
Sold Price $168,000
Property Type Single Family Home
Sub Type Detached
Listing Status Sold
Purchase Type For Sale
Square Footage 1,464 sqft
Price per Sqft $114
Subdivision Holiday City
MLS Listing ID 1002454502
Sold Date 09/01/16
Style Ranch/Rambler
Bedrooms 2
Full Baths 2
HOA Fees $65/mo
HOA Y/N Y
Abv Grd Liv Area 1,464
Originating Board TREND
Year Built 2000
Annual Tax Amount $5,150
Tax Year 2015
Lot Size 5,760 Sqft
Acres 0.13
Lot Dimensions 64X90
Property Description
This beautiful Sienna Model home has it all, including corner lot in desirable "Holiday City". Step into the tiled foyer and see how it opens up to a welcoming sun-filled living room and dinning room with vaulted ceiling. The home has new laminate wood flooring in living, den, and dinning room. Tile flooring in kitchen and bathrooms. Brand new roof (5 months). New slider door (with built-in-blinds) off of the den that leads to a elegant fenced-in stamped concrete patio. This home also features it own sprinkler system all around the home. Garage has remote door opener and pull down attic stairs. There is also an attic fan, sub pump and french drain. Home has just been freshly painted, power washed and professionally cleaned for the new lucky home owner. Come an see for youself!!
Location
State NJ
County Gloucester
Area Monroe Twp (20811)
Zoning RES
Rooms
Other Rooms Living Room, Dining Room, Primary Bedroom, Kitchen, Family Room, Bedroom 1, Attic
Interior
Interior Features Primary Bath(s), Kitchen - Island, Ceiling Fan(s), Kitchen - Eat-In
Hot Water Natural Gas
Heating Gas
Cooling Central A/C
Equipment Commercial Range, Dishwasher, Disposal
Fireplace N
Appliance Commercial Range, Dishwasher, Disposal
Heat Source Natural Gas
Laundry Main Floor
Exterior
Exterior Feature Patio(s)
Garage Spaces 1.0
Amenities Available Club House
Water Access N
Roof Type Shingle
Accessibility None
Porch Patio(s)
Total Parking Spaces 1
Garage N
Building
Lot Description Corner
Story 1
Foundation Brick/Mortar
Sewer Public Sewer
Water Public
Architectural Style Ranch/Rambler
Level or Stories 1
Additional Building Above Grade
Structure Type Cathedral Ceilings
New Construction N
Others
HOA Fee Include Common Area Maintenance,Lawn Maintenance,Snow Removal,Pool(s)
Senior Community Yes
Tax ID 11-000090203-00010
Ownership Fee Simple
Read Less
Want to know what your home might be worth? Contact us for a FREE valuation!

Our team is ready to help you sell your home for the highest possible price ASAP

Bought with Michele Iannella • Keller Williams Hometown

GET MORE INFORMATION





