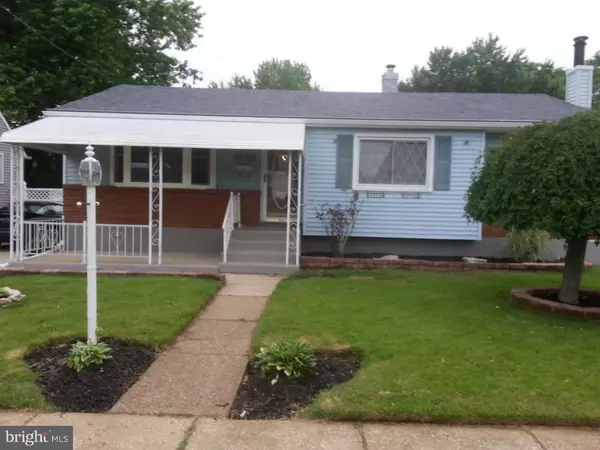$154,900
$154,900
For more information regarding the value of a property, please contact us for a free consultation.
246 MCCLELLAND AVE Bellmawr, NJ 08031
3 Beds
2 Baths
1,615 SqFt
Key Details
Sold Price $154,900
Property Type Single Family Home
Sub Type Detached
Listing Status Sold
Purchase Type For Sale
Square Footage 1,615 sqft
Price per Sqft $95
Subdivision Crescent Park
MLS Listing ID 1002447454
Sold Date 08/31/16
Style Ranch/Rambler
Bedrooms 3
Full Baths 1
Half Baths 1
HOA Y/N N
Abv Grd Liv Area 1,021
Originating Board TREND
Year Built 1960
Annual Tax Amount $5,552
Tax Year 2015
Lot Size 5,700 Sqft
Acres 0.13
Lot Dimensions 60X95
Property Description
Looking for that perfect home, then check out this 3 bedroom 2 bath Rancher 1 block from desirable Crescent Park. ATTN. ! BOAT LOVERS ! Marina within walking distance. This home has newer siding, windows, and roof. Refurbished hard wood floors. New carpet in back bedroom and Lower level-rooms. Laundry shute in the master bedroom, Jacuzzi tub in the main bath, Custom garden window in kitchen for all you plant lovers. New counter tops, Breakfast bar, and stainless steel appliances. PLUS a large rear two tear deck and a covered open patio in front. Also includes a full finish basement, completely repainted interior and new 6 panel doors with all new custom door handles throughout. Large shed for all your landscaping needs. Custom fish pond backing up to the woods for your privacy. This property has plenty of parking including off street. All this! included with a 1 year home owners warranty, alarm system and a nicely landscaped yard.
Location
State NJ
County Camden
Area Bellmawr Boro (20404)
Zoning RES
Rooms
Other Rooms Living Room, Primary Bedroom, Bedroom 2, Kitchen, Family Room, Bedroom 1, Laundry, Other, Attic
Basement Full, Drainage System, Fully Finished
Interior
Interior Features Butlers Pantry, Ceiling Fan(s), WhirlPool/HotTub, Wet/Dry Bar, Kitchen - Eat-In
Hot Water Natural Gas
Heating Gas, Hot Water
Cooling Central A/C
Flooring Wood, Fully Carpeted
Equipment Oven - Self Cleaning, Dishwasher, Disposal
Fireplace N
Window Features Bay/Bow
Appliance Oven - Self Cleaning, Dishwasher, Disposal
Heat Source Natural Gas
Laundry Lower Floor
Exterior
Exterior Feature Deck(s), Patio(s)
Garage Spaces 3.0
Fence Other
Water Access N
Roof Type Pitched,Shingle
Accessibility None
Porch Deck(s), Patio(s)
Total Parking Spaces 3
Garage N
Building
Lot Description Front Yard, Rear Yard, SideYard(s)
Story 1
Foundation Brick/Mortar
Sewer Public Sewer
Water Public
Architectural Style Ranch/Rambler
Level or Stories 1
Additional Building Above Grade, Below Grade
New Construction N
Schools
High Schools Triton Regional
School District Black Horse Pike Regional Schools
Others
Senior Community No
Tax ID 04-00001-00020
Ownership Fee Simple
Security Features Security System
Acceptable Financing Conventional, VA, FHA 203(b)
Listing Terms Conventional, VA, FHA 203(b)
Financing Conventional,VA,FHA 203(b)
Read Less
Want to know what your home might be worth? Contact us for a FREE valuation!

Our team is ready to help you sell your home for the highest possible price ASAP

Bought with Scott Kompa • RE/MAX Preferred - Mullica Hill
GET MORE INFORMATION





