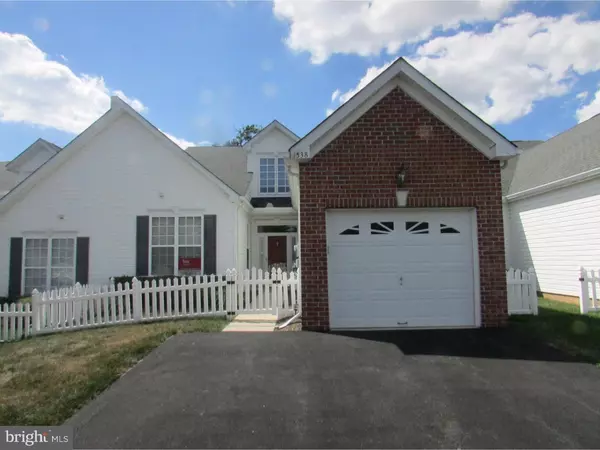$277,000
$282,500
1.9%For more information regarding the value of a property, please contact us for a free consultation.
1538 TARRINGTON WAY Hatfield, PA 19440
2 Beds
2 Baths
1,877 SqFt
Key Details
Sold Price $277,000
Property Type Townhouse
Sub Type Interior Row/Townhouse
Listing Status Sold
Purchase Type For Sale
Square Footage 1,877 sqft
Price per Sqft $147
Subdivision Tarrington Village
MLS Listing ID 1002436236
Sold Date 10/14/16
Style Colonial
Bedrooms 2
Full Baths 2
HOA Fees $146/qua
HOA Y/N Y
Abv Grd Liv Area 1,877
Originating Board TREND
Year Built 2004
Annual Tax Amount $4,931
Tax Year 2016
Lot Size 1,660 Sqft
Acres 0.04
Lot Dimensions 30
Property Description
This exceptionally well maintained and highly upgraded townhouse in desirable Tarrington Village is waiting for you! This beautiful open floor plan begins in the foyer with HW floors. Preparing meals will be a pleasure in the spacious kitchen with 42 cherry cabinets, granite counters,custom tile backsplash, HW floors, pantry and sunny breakfast area. Dining room with crown molding & chair rail is adjacent to the living room with cathedral ceiling and chair rail. Enter the sunroom to relax while overlooking the new paver patio and professional landscaping backing up to walking trail. The master bedroom with cathedral ceiling features a walk-in closet, an on-suite bath with double vanity, Jacuzzi soaking tub, stall shower & linen closet. Second bedroom has adjacent bath. A laundry room completes this level. The finished loft can be used as a third bedroom, office, den or use your imagination! Storage room located on upper level. Attached one car garage. Parking for 3 to 4 cars in private driveway. Tarrington Village is located just minutes from major roadways and the R-5 regional rail line to Philadelphia and Doylestown. Close to restaurants, shopping malls and shopping outlets. The home comes with a 1 year home warranty with acceptable offer.
Location
State PA
County Montgomery
Area Hatfield Twp (10635)
Zoning MFE
Rooms
Other Rooms Living Room, Dining Room, Primary Bedroom, Kitchen, Family Room, Bedroom 1, Laundry, Other, Attic
Interior
Interior Features Kitchen - Eat-In
Hot Water Natural Gas
Heating Gas
Cooling Central A/C
Flooring Wood, Fully Carpeted
Equipment Dishwasher, Energy Efficient Appliances, Built-In Microwave
Fireplace N
Appliance Dishwasher, Energy Efficient Appliances, Built-In Microwave
Heat Source Natural Gas
Laundry Main Floor
Exterior
Exterior Feature Porch(es)
Garage Spaces 3.0
Waterfront N
Water Access N
Roof Type Shingle
Accessibility None
Porch Porch(es)
Parking Type Other
Total Parking Spaces 3
Garage N
Building
Story 1
Sewer Public Sewer
Water Public
Architectural Style Colonial
Level or Stories 1
Additional Building Above Grade
New Construction N
Schools
High Schools North Penn Senior
School District North Penn
Others
Pets Allowed Y
HOA Fee Include Common Area Maintenance,Snow Removal,Trash
Senior Community Yes
Tax ID 35-00-21201-193
Ownership Fee Simple
Acceptable Financing Conventional, FHA 203(b)
Listing Terms Conventional, FHA 203(b)
Financing Conventional,FHA 203(b)
Pets Description Case by Case Basis
Read Less
Want to know what your home might be worth? Contact us for a FREE valuation!

Our team is ready to help you sell your home for the highest possible price ASAP

Bought with Katrina Goodman • Keller Williams Real Estate-Montgomeryville

GET MORE INFORMATION





