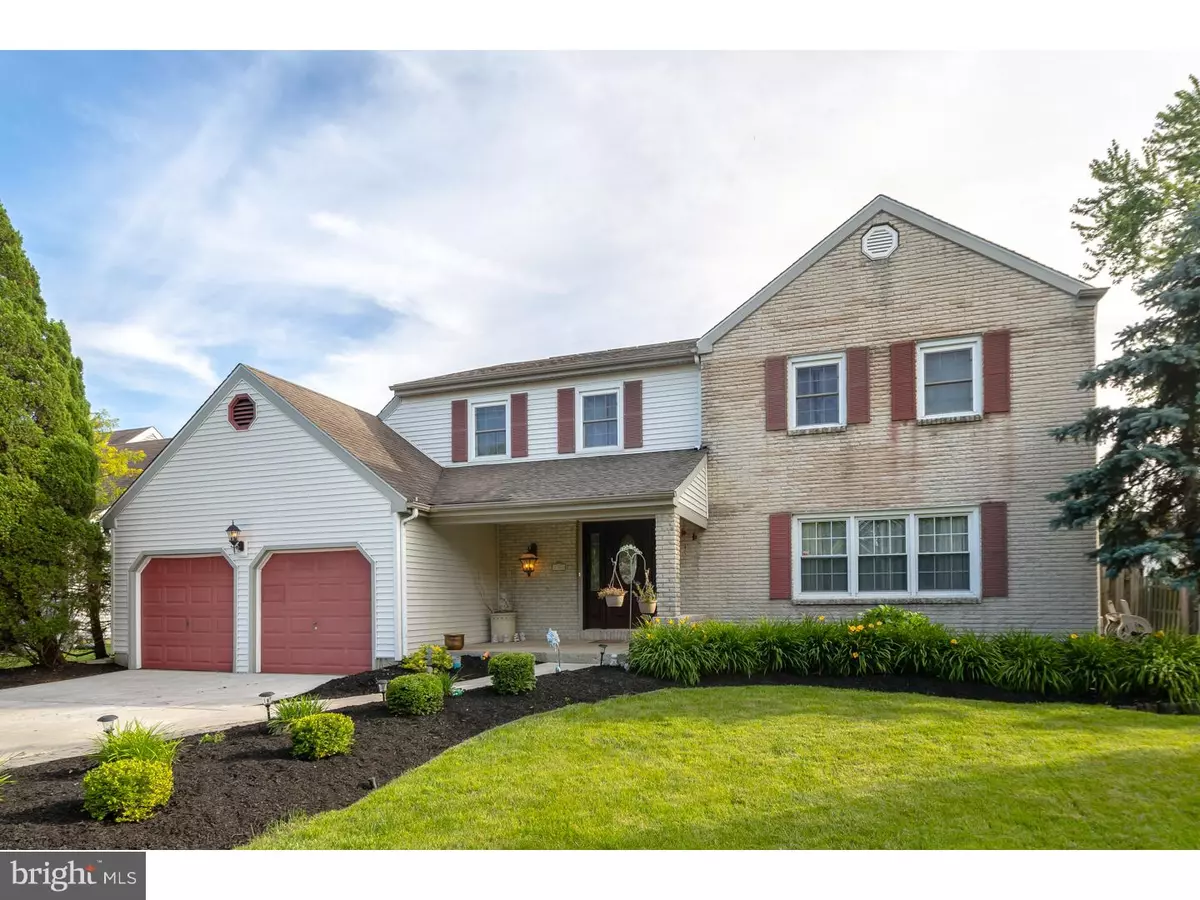$362,500
$375,000
3.3%For more information regarding the value of a property, please contact us for a free consultation.
704 MARLOWE RD Cherry Hill, NJ 08003
4 Beds
3 Baths
2,774 SqFt
Key Details
Sold Price $362,500
Property Type Single Family Home
Sub Type Detached
Listing Status Sold
Purchase Type For Sale
Square Footage 2,774 sqft
Price per Sqft $130
Subdivision Cherrybrook
MLS Listing ID 1002440886
Sold Date 09/20/16
Style Colonial,Contemporary
Bedrooms 4
Full Baths 2
Half Baths 1
HOA Y/N N
Abv Grd Liv Area 2,774
Originating Board TREND
Year Built 1980
Annual Tax Amount $11,791
Tax Year 2015
Lot Size 10,000 Sqft
Acres 0.23
Lot Dimensions 80X125
Property Description
Beautiful and welcoming best describes this updated Cherrybrook home located on the desirable east side of Cherry Hill. This exceptional and rare find delivers a combination of comfort, upgrades and curb-appeal. This 4 bedroom, 2.5 bath impressive Solar home has 2,774 sq. ft. of living space with many recent renovations. Let's begin with the remodeled gourmet chef's kitchen that boasts a Hooded Viking Range with built in grill/griddle, double-wall GE Profile oven, built-in microwave, granite countertops, stainless steel double-sink with built-in filter and hot water heater, island breakfast bar and plenty of cabinet space. Add in the hardwood floors, plenty of LED recessed lighting, a large pantry and a working desk nook and you'll enjoy your time in the kitchen making great memories with both family and friends. The kitchen flows nicely into the open family room with a full brick wall, gas fireplace and a wet bar. The living room and dining room are great for entertaining and boast hardwood flooring. Some of the more recent updates include a refinished basement with enough room for a play area, a pool table and even a media room, about 60 LED recessed lights throughout the home to save on electricity, fresh paint in the entire home and new carpet throughout. The master suite is huge with 2 walk-in closets, a dressing area and a full bath. There are three additional spacious BRs on the first floor with plenty of closet space and new ceiling fans. The upstairs hall bath has been renovated with beautiful tile work and a double sink with a granite countertop. There's a large laundry room that leads to both the 2-car garage and the mud room/side yard. The exterior has both professional landscaping, hardscaping and an irrigation system on the entire property. The backyard feels like an oasis with a huge 33x14 paver patio that includes a built-in gas grill, shed and retractable awning to provide shade in those hot summer afternoons. This home offers access to great East side schools and easy access to major thoroughfares. Make your appointment to see this grand house Today!
Location
State NJ
County Camden
Area Cherry Hill Twp (20409)
Zoning RESID
Rooms
Other Rooms Living Room, Dining Room, Primary Bedroom, Bedroom 2, Bedroom 3, Kitchen, Family Room, Bedroom 1, Laundry, Other
Basement Full, Fully Finished
Interior
Interior Features Primary Bath(s), Kitchen - Island, Butlers Pantry, Wet/Dry Bar, Kitchen - Eat-In
Hot Water Natural Gas
Heating Gas, Forced Air
Cooling Central A/C
Flooring Wood, Fully Carpeted, Tile/Brick
Fireplaces Number 1
Fireplaces Type Brick, Gas/Propane
Equipment Oven - Double, Dishwasher, Refrigerator, Disposal, Built-In Microwave
Fireplace Y
Appliance Oven - Double, Dishwasher, Refrigerator, Disposal, Built-In Microwave
Heat Source Natural Gas
Laundry Main Floor
Exterior
Exterior Feature Deck(s), Porch(es)
Garage Inside Access, Garage Door Opener
Garage Spaces 2.0
Utilities Available Cable TV
Waterfront N
Water Access N
Accessibility None
Porch Deck(s), Porch(es)
Parking Type On Street, Driveway, Attached Garage, Other
Attached Garage 2
Total Parking Spaces 2
Garage Y
Building
Story 2
Sewer Public Sewer
Water Public
Architectural Style Colonial, Contemporary
Level or Stories 2
Additional Building Above Grade
Structure Type Cathedral Ceilings,High
New Construction N
Schools
School District Cherry Hill Township Public Schools
Others
Senior Community No
Tax ID 09-00515 16-00009
Ownership Fee Simple
Security Features Security System
Read Less
Want to know what your home might be worth? Contact us for a FREE valuation!

Our team is ready to help you sell your home for the highest possible price ASAP

Bought with Haci R Kose • RE/MAX Of Cherry Hill

GET MORE INFORMATION





