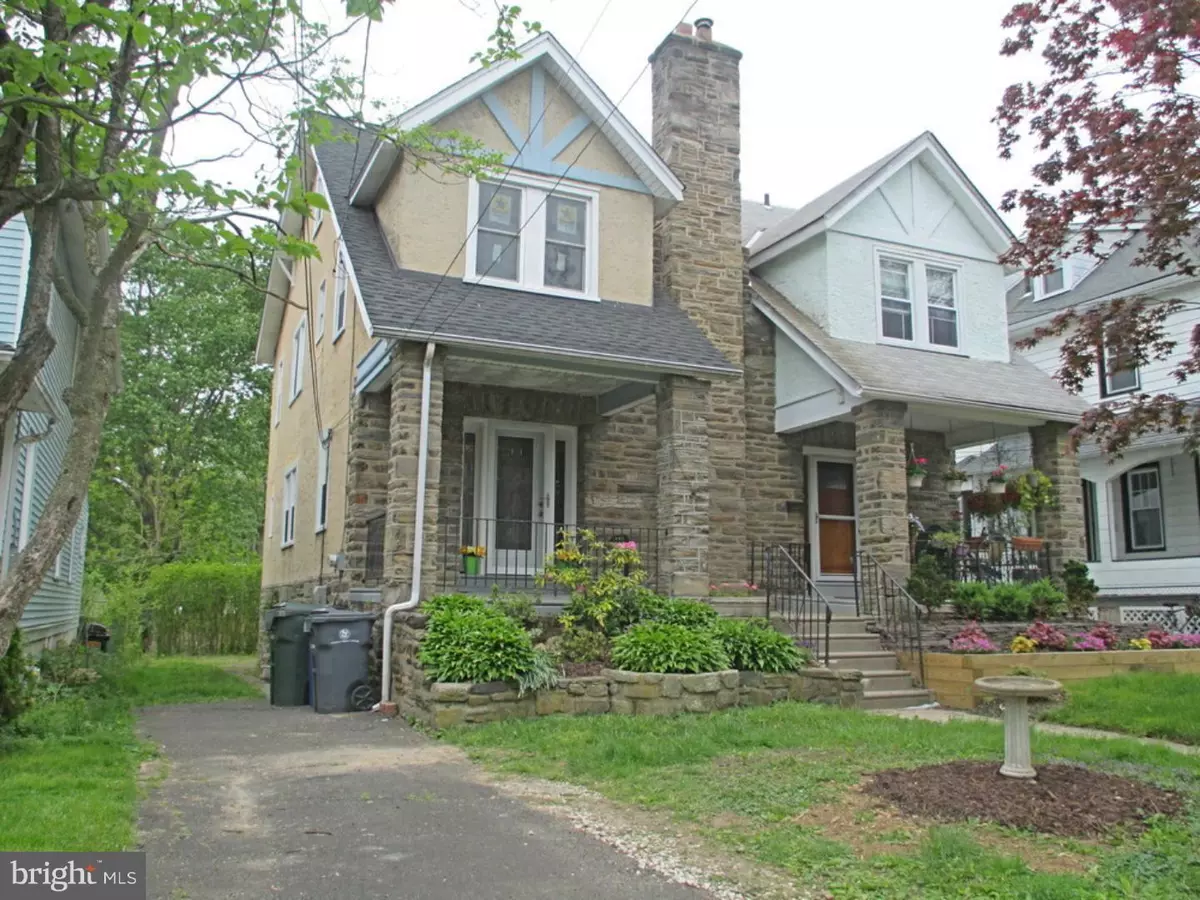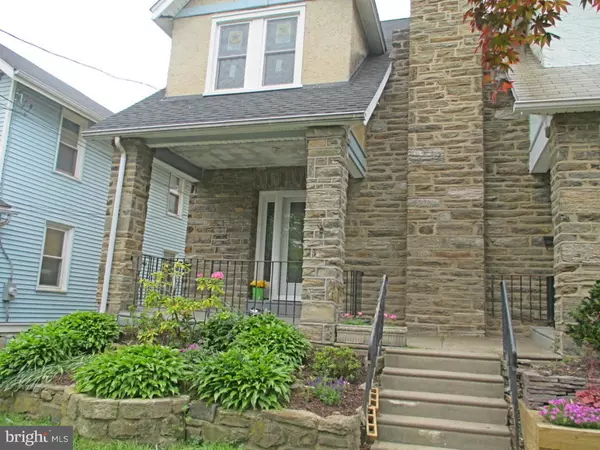$190,000
$185,000
2.7%For more information regarding the value of a property, please contact us for a free consultation.
138 N TYSON AVE Glenside, PA 19038
4 Beds
1 Bath
1,550 SqFt
Key Details
Sold Price $190,000
Property Type Single Family Home
Sub Type Twin/Semi-Detached
Listing Status Sold
Purchase Type For Sale
Square Footage 1,550 sqft
Price per Sqft $122
Subdivision Rosemore Gdns
MLS Listing ID 1002431002
Sold Date 07/22/16
Style Colonial,Straight Thru
Bedrooms 4
Full Baths 1
HOA Y/N N
Abv Grd Liv Area 1,550
Originating Board TREND
Year Built 1920
Annual Tax Amount $3,828
Tax Year 2016
Lot Size 3,750 Sqft
Acres 0.09
Lot Dimensions 25
Property Description
Stop the press! This exquisite home is exactly what you have been waiting for. Don't believe me? Set up an appointment for an exclusive showing. The owners have done all the work for you. The BRAND NEW front door is incredible which leads to the ORIGINAL hardwood floors through out the living and dining area. The eat in kitchen has a new range and band new flooring. The BRAND NEW back door exits out to a nice size yard and a brick patio for those hot summer nights coming up. Spark up that grill! The second and third level of living space features BRAND NEW carpets that's right brand spanking new! The second level has 3 decorous bedrooms and a 3 piece tile bathroom. The third level which serves as a bedroom can also be whatever your little heart desires (gym, office, playroom, possibilities are endless). I almost forgot to mention there are some new replacement windows through out the home as well along with the brand new banister. So many upgrades to this charming home. Make it yours!
Location
State PA
County Montgomery
Area Abington Twp (10630)
Zoning H
Rooms
Other Rooms Living Room, Dining Room, Primary Bedroom, Bedroom 2, Bedroom 3, Kitchen, Family Room, Bedroom 1
Basement Full, Unfinished
Interior
Interior Features Ceiling Fan(s), Kitchen - Eat-In
Hot Water Natural Gas
Heating Oil, Radiator
Cooling Wall Unit
Flooring Wood, Vinyl
Equipment Built-In Range
Fireplace N
Window Features Replacement
Appliance Built-In Range
Heat Source Oil
Laundry Basement
Exterior
Utilities Available Cable TV
Waterfront N
Water Access N
Roof Type Pitched
Accessibility None
Parking Type Driveway
Garage N
Building
Lot Description Rear Yard
Story 2
Foundation Stone, Concrete Perimeter
Sewer Public Sewer
Water Public
Architectural Style Colonial, Straight Thru
Level or Stories 2
Additional Building Above Grade
New Construction N
Schools
Elementary Schools Copper Beech
Middle Schools Abington Junior
High Schools Abington Senior
School District Abington
Others
Senior Community No
Tax ID 30-00-68920-008
Ownership Fee Simple
Read Less
Want to know what your home might be worth? Contact us for a FREE valuation!

Our team is ready to help you sell your home for the highest possible price ASAP

Bought with Judith A Norman • RE/MAX Centre Realtors

GET MORE INFORMATION





