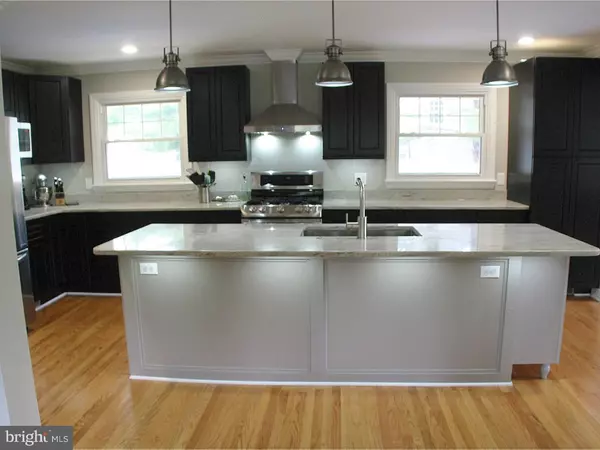$514,900
$514,900
For more information regarding the value of a property, please contact us for a free consultation.
423 BRADSHAW AVE Haddon Heights, NJ 08033
4 Beds
3 Baths
2,100 SqFt
Key Details
Sold Price $514,900
Property Type Single Family Home
Sub Type Detached
Listing Status Sold
Purchase Type For Sale
Square Footage 2,100 sqft
Price per Sqft $245
Subdivision None Available
MLS Listing ID 1002407956
Sold Date 06/30/16
Style Other
Bedrooms 4
Full Baths 2
Half Baths 1
HOA Y/N N
Abv Grd Liv Area 2,100
Originating Board TREND
Year Built 1953
Annual Tax Amount $11,086
Tax Year 2015
Lot Size 0.258 Acres
Acres 0.26
Lot Dimensions 90X125
Property Description
COMING SOON! Renovations are still in process, but not yet complete. More photos to come! Will be TOTALLY RENOVATED and dressed to impress! You'll be rubbing elbows with Haddonfield as this is the last Haddon Heights house adjoining the Haddonfield border. A phenomenal BRAND NEW Master Bedroom Suite Addition that will "WOW" you! Five floors of finished Living Space with 4 Bedrooms, 2-1/2 baths, Garage, inground Pool and finished Basement. Totally renovated from top to bottom with all the Bells and Whistles! 44 energy-saving LED dimmable Recess Lights throughout! NEW Roof, NEW Vinyl Siding, NEW Windows & insulation package. NEW 2-Zone Gas Heat & 2-Zone A/C. NEW Hot Water Heater. NEW concrete double driveway and NEW white Vinyl Fence. The open-concept floor plan on the Main Level is all Hardwood flooring and Custom Moldings. It features a Sprawling NEW Gourmet Kitchen with Granite counters, upgraded Stainless Steel appliance package & Stainless Steel range hood, Center Island with Dimmable LED pendant lighting, built in TV cabinet (hardwired and ready to go), dimmable LED Lighting under the Cabinets and more! The Living Room has a brick Gaslog Fireplace & Recess Lighting, plus an adjacent formal Dining Room. The Master Bedroom Suite Addition features soaring Cathedral ceilings in both the Bedroom and Bathroom areas; plus a huge 9'x 8' walk-in closet. The luxurious 12 x 11 Master Bath has a claw foot tub, stand-up shower, dual vanities and is hardwired for TV. The 3 guest Bedrooms all have Hardwood flooring. Ceiling Fans in all 4 Bedrooms, too. The Lower level has a cozy Family Room and Laundry Room with a laundry chute. The Basement has 2 more finished rooms with recess lighting, plus a Utility Room and large storage closet. The Inground Pool is all ready to go for the Summer of 2016 with a NEW Liner, Water Lines & Filter. There is NO Carpeting at all with Hardwood flooring on 3 levels, Ceramic Tile in the Bathrooms, and interlocking Wood Laminate on 2 levels. Too much to list! (*Note: Updated Property taxes to be determined once re-assessed. The amount currently in Public Record is prior to the Master BR suite addition)
Location
State NJ
County Camden
Area Haddon Heights Boro (20418)
Zoning RES
Rooms
Other Rooms Living Room, Dining Room, Primary Bedroom, Bedroom 2, Bedroom 3, Kitchen, Family Room, Bedroom 1, Laundry, Other
Basement Full, Fully Finished
Interior
Interior Features Primary Bath(s), Kitchen - Island, Kitchen - Eat-In
Hot Water Natural Gas
Heating Gas, Forced Air, Zoned
Cooling Central A/C
Flooring Wood, Tile/Brick
Fireplaces Number 1
Equipment Built-In Range, Oven - Double, Commercial Range, Dishwasher, Refrigerator, Built-In Microwave
Fireplace Y
Appliance Built-In Range, Oven - Double, Commercial Range, Dishwasher, Refrigerator, Built-In Microwave
Heat Source Natural Gas
Laundry Lower Floor
Exterior
Exterior Feature Deck(s)
Garage Spaces 1.0
Fence Other
Pool In Ground
Utilities Available Cable TV
Water Access N
Roof Type Shingle
Accessibility None
Porch Deck(s)
Attached Garage 1
Total Parking Spaces 1
Garage Y
Building
Lot Description Corner
Sewer Public Sewer
Water Public
Architectural Style Other
Additional Building Above Grade
Structure Type Cathedral Ceilings
New Construction N
Schools
School District Haddon Heights Schools
Others
Senior Community No
Tax ID 18-00004-00001 09
Ownership Fee Simple
Read Less
Want to know what your home might be worth? Contact us for a FREE valuation!

Our team is ready to help you sell your home for the highest possible price ASAP

Bought with Taralyn Hendricks • Keller Williams Realty - Cherry Hill
GET MORE INFORMATION





