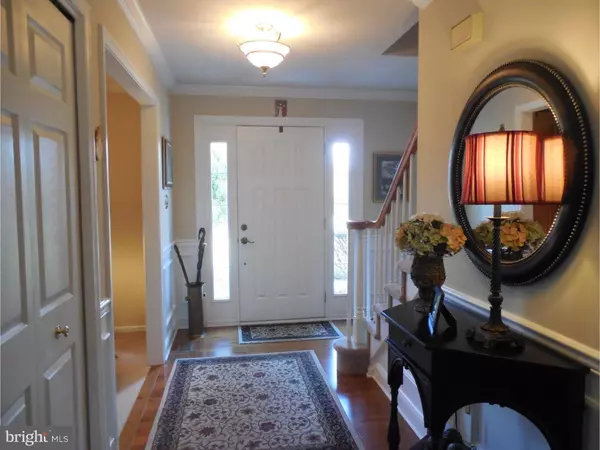$406,000
$399,900
1.5%For more information regarding the value of a property, please contact us for a free consultation.
43 PADDOCK WAY Trappe, PA 19426
4 Beds
3 Baths
2,920 SqFt
Key Details
Sold Price $406,000
Property Type Single Family Home
Sub Type Detached
Listing Status Sold
Purchase Type For Sale
Square Footage 2,920 sqft
Price per Sqft $139
Subdivision Sunset Meadows
MLS Listing ID 1002397778
Sold Date 05/09/16
Style Colonial
Bedrooms 4
Full Baths 2
Half Baths 1
HOA Y/N N
Abv Grd Liv Area 2,312
Originating Board TREND
Year Built 1992
Annual Tax Amount $5,968
Tax Year 2016
Lot Size 0.738 Acres
Acres 0.74
Lot Dimensions 203
Property Description
This, Trappe ,Original owner, Sunset Meadows, Center hall Colonial has been lovingly and continually updated. Center entrance hall,kitchen, breakfast room and powder room have maple,wood floors(2011).Eat-in kitchen features oak refinished cabinets, corian counters, built-in micro-wave, updated appliances, formal living room and dining room. Family room with gas fireplace.2nd level offers 4 bedrooms, main bedroom w/full bath and walk-in closet. Lower level is totally finished, family room separated with half wall/pass thru. Freshly painted throughout. New heat and central air(2012)New replacement windows(2008)Average monthly Heat/elec.(182)New roof 2010. New Exterior stucco.2 car attached garage with(steps to) overhead storage. Situated on a low traffic, cul-de-sac. Yet minutes to Providence town shop center, Philadelphia outlets, 422 Bypass.Pack your bags,this ones move-in ready. Minutes
Location
State PA
County Montgomery
Area Trappe Boro (10623)
Zoning R1
Rooms
Other Rooms Living Room, Dining Room, Primary Bedroom, Bedroom 2, Bedroom 3, Kitchen, Family Room, Bedroom 1, Laundry, Other, Attic
Basement Full, Fully Finished
Interior
Interior Features Primary Bath(s), Skylight(s), Ceiling Fan(s), Dining Area
Hot Water Natural Gas
Heating Gas, Forced Air
Cooling Central A/C
Flooring Wood, Fully Carpeted, Vinyl, Tile/Brick
Fireplaces Number 1
Equipment Cooktop, Built-In Range, Dishwasher, Disposal, Built-In Microwave
Fireplace Y
Window Features Replacement
Appliance Cooktop, Built-In Range, Dishwasher, Disposal, Built-In Microwave
Heat Source Natural Gas
Laundry Main Floor
Exterior
Exterior Feature Patio(s)
Garage Spaces 5.0
Utilities Available Cable TV
Waterfront N
Water Access N
Roof Type Pitched,Shingle
Accessibility None
Porch Patio(s)
Parking Type Driveway, Attached Garage
Attached Garage 2
Total Parking Spaces 5
Garage Y
Building
Lot Description Level, Open, Front Yard, Rear Yard, SideYard(s)
Story 2
Foundation Concrete Perimeter
Sewer Public Sewer
Water Public
Architectural Style Colonial
Level or Stories 2
Additional Building Above Grade, Below Grade
New Construction N
Schools
School District Perkiomen Valley
Others
Senior Community No
Tax ID 23-00-00945-067
Ownership Fee Simple
Acceptable Financing Conventional
Listing Terms Conventional
Financing Conventional
Read Less
Want to know what your home might be worth? Contact us for a FREE valuation!

Our team is ready to help you sell your home for the highest possible price ASAP

Bought with Melanie A Costa • RE/MAX Prime Real Estate

GET MORE INFORMATION





