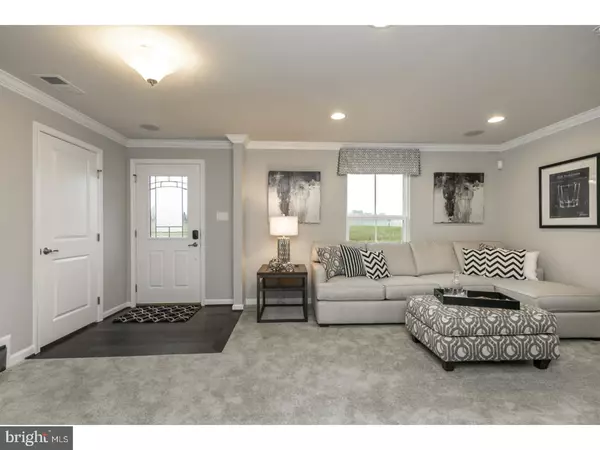$319,990
$319,990
For more information regarding the value of a property, please contact us for a free consultation.
2029 STARGAZERS RD Romansville, PA 19320
3 Beds
3 Baths
1,877 SqFt
Key Details
Sold Price $319,990
Property Type Townhouse
Sub Type Interior Row/Townhouse
Listing Status Sold
Purchase Type For Sale
Square Footage 1,877 sqft
Price per Sqft $170
Subdivision Stargazer Village
MLS Listing ID 1000262854
Sold Date 08/24/18
Style Traditional
Bedrooms 3
Full Baths 2
Half Baths 1
HOA Fees $166/mo
HOA Y/N Y
Abv Grd Liv Area 1,877
Originating Board TREND
Year Built 2018
Tax Year 2018
Lot Dimensions 0X0
Property Description
This home includes all of the luxury features you desire! This beautiful Townhome located in Downingtown School District features 3 Bedrooms, 2.5 Bathrooms and a 2-Car Garage. The main living level has 9 Foot Ceilings, an enormous open Gourmet Kitchen with a Large Center Island, Recessed Lighting, Painted Linen Kitchen Cabinets, Granite Countertops, Stainless Steel Refrigerator, Dishwasher, Gas Range, and Microwave. Off of the Kitchen through sliding glass doors there is a 200 Sq. Ft. Composite Deck. Upstairs there is a spacious Master Suite with a Large Walk-In Closet. The Luxury Owner's Bathroom features a Double Bowl Vanity, Glass Enclosed Walk-In Shower and Granite Countertops. There are 2 additional Bedrooms upstairs with ample closet space and a hall bath. The Laundry Room is also conveniently located on the second level with a side-by-side Washer and Dryer. The Finished Lower Level includes Recessed Lighting and a Powder Room. There is Upgraded Hardwood Flooring throughout the main level and Powder Room?Plus so much more! Stargazer Village is just minutes from West Chester and Exton. You'll be a short drive away are all of the daily conveniences you need - Wegmans, LA Fitness, and more! For shopping, you'll love the variety and accessibility of the King of Prussia Mall and Main Street at Exton.
Location
State PA
County Chester
Area West Bradford Twp (10350)
Rooms
Other Rooms Living Room, Primary Bedroom, Bedroom 2, Kitchen, Family Room, Bedroom 1, Laundry, Other, Attic
Basement Full, Outside Entrance, Fully Finished
Interior
Interior Features Primary Bath(s), Kitchen - Island, Butlers Pantry, Kitchen - Eat-In
Hot Water Natural Gas
Heating Propane, Hot Water, Energy Star Heating System, Programmable Thermostat
Cooling Central A/C, Energy Star Cooling System
Flooring Wood, Tile/Brick
Equipment Built-In Range, Oven - Self Cleaning, Dishwasher, Disposal, Energy Efficient Appliances, Built-In Microwave
Fireplace N
Window Features Energy Efficient
Appliance Built-In Range, Oven - Self Cleaning, Dishwasher, Disposal, Energy Efficient Appliances, Built-In Microwave
Heat Source Bottled Gas/Propane
Laundry Upper Floor
Exterior
Exterior Feature Deck(s)
Garage Inside Access
Garage Spaces 4.0
Utilities Available Cable TV
Waterfront N
Water Access N
Roof Type Shingle
Accessibility None
Porch Deck(s)
Parking Type Other
Total Parking Spaces 4
Garage N
Building
Story 2
Foundation Concrete Perimeter
Sewer Public Sewer
Water Public
Architectural Style Traditional
Level or Stories 2
Additional Building Above Grade
Structure Type 9'+ Ceilings
New Construction Y
Schools
School District Downingtown Area
Others
Pets Allowed Y
Senior Community No
Tax ID 50-4-493
Ownership Fee Simple
Pets Description Case by Case Basis
Read Less
Want to know what your home might be worth? Contact us for a FREE valuation!

Our team is ready to help you sell your home for the highest possible price ASAP

Bought with Non Subscribing Member • Non Member Office

GET MORE INFORMATION





