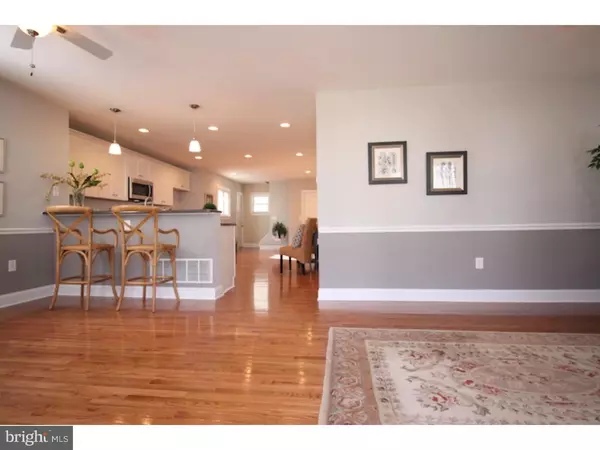$177,500
$179,900
1.3%For more information regarding the value of a property, please contact us for a free consultation.
176 KENDALL BLVD Oaklyn, NJ 08107
4 Beds
2 Baths
1,580 SqFt
Key Details
Sold Price $177,500
Property Type Single Family Home
Sub Type Detached
Listing Status Sold
Purchase Type For Sale
Square Footage 1,580 sqft
Price per Sqft $112
Subdivision None Available
MLS Listing ID 1002393476
Sold Date 05/05/16
Style Cape Cod
Bedrooms 4
Full Baths 2
HOA Y/N N
Abv Grd Liv Area 1,580
Originating Board TREND
Year Built 1914
Annual Tax Amount $6,374
Tax Year 2015
Lot Size 4,000 Sqft
Acres 0.09
Lot Dimensions 40X100
Property Description
Enter this large 4 bedroom,fully renovated home to find an open concept living room and kitchen. A beautiful breakfast bar is conveniently located between the living room and kitchen to bring everyone together in this gorgeous home. A cook of any experience will fall in love with these new, beautiful granite countertops, modern white cabinets, all stainless steel appliances, white subway tile backsplash, soft-close drawers, over the range microwave, gas stove top, recessed lighting, pendant lighting, and plenty of room for a large table for the family to gather. Beautiful two tone walls in the living room are brought together by a stylish chair rail. Plenty of natural light pours in from seven windows and two beautiful new ceiling fans keep the air moving in this space. Two nicely sized rooms, one with double closets, are located on the main level with a full bath. The bathroom boasts new white tile in the tub/shower, light slate ceramic tile flooring, and modern vanity with brushed stainless faucet. Walk upstairs into a sitting area that contains a huge closet for additional storage, and would make a great reading area or additional living space. On the upper level you will also find a large bedroom with a good sized closet, another full bath, and a master bedroom. This full bath features gorgeous white tile with a glamorous silver tiled inlay, new modern vanity, and dark slate ceramic tile. The large master bedroom features a huge walk in closet and plenty of space for a king sized bed set. Among the many great finishing touches in this home, you will find new modern light fixtures, a new HVAC, neutral carpeting, and fresh paint throughout. The concrete back patio is perfect for a summer BBQ, especially with the nice shade covering from the upper level. Conveniently located to major roads, shopping, and highway, this home is perfect for first time home buyers and a growing family. Call us today to schedule your showing.
Location
State NJ
County Camden
Area Oaklyn Boro (20426)
Zoning RES
Rooms
Other Rooms Living Room, Primary Bedroom, Bedroom 2, Bedroom 3, Kitchen, Family Room, Bedroom 1, Other
Basement Partial, Unfinished
Interior
Interior Features Primary Bath(s), Dining Area
Hot Water Natural Gas
Heating Gas
Cooling Central A/C
Fireplace N
Heat Source Natural Gas
Laundry Basement
Exterior
Water Access N
Accessibility None
Garage N
Building
Lot Description Front Yard, Rear Yard, SideYard(s)
Story 1.5
Sewer Public Sewer
Water Public
Architectural Style Cape Cod
Level or Stories 1.5
Additional Building Above Grade
New Construction N
Schools
School District Collingswood Borough Public Schools
Others
Senior Community No
Tax ID 26-00025-00018
Ownership Fee Simple
Read Less
Want to know what your home might be worth? Contact us for a FREE valuation!

Our team is ready to help you sell your home for the highest possible price ASAP

Bought with Non Subscribing Member • Non Member Office

GET MORE INFORMATION





