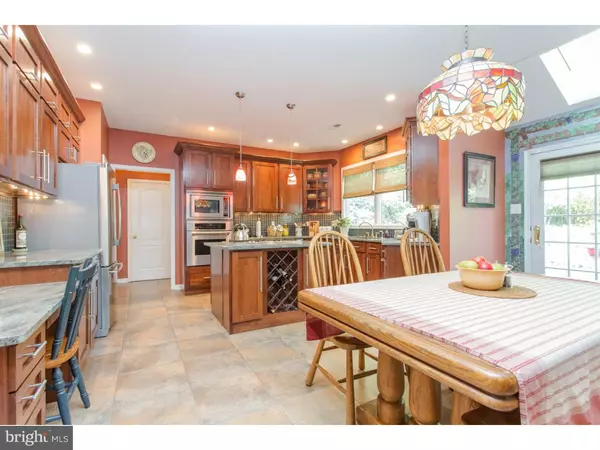$492,500
$499,000
1.3%For more information regarding the value of a property, please contact us for a free consultation.
813 TREMONT DR Downingtown, PA 19335
4 Beds
3 Baths
3,387 SqFt
Key Details
Sold Price $492,500
Property Type Single Family Home
Sub Type Detached
Listing Status Sold
Purchase Type For Sale
Square Footage 3,387 sqft
Price per Sqft $145
Subdivision Williamsburg
MLS Listing ID 1002394272
Sold Date 10/27/16
Style Traditional
Bedrooms 4
Full Baths 2
Half Baths 1
HOA Fees $42/qua
HOA Y/N Y
Abv Grd Liv Area 3,387
Originating Board TREND
Year Built 1999
Annual Tax Amount $9,009
Tax Year 2016
Lot Size 0.275 Acres
Acres 0.28
Lot Dimensions 0X0
Property Description
BACK TO ACTIVE DUE TO BUYER CHANGING THEIR MIND! The best value in Williamsburg! Just reduced! A beautiful home in sought out Williamsburg community. Prime location on Tremont Drive in Uwchlan Woods; one of the most desirable neighborhoods in Downingtown. A lovely, Traditional, brick front, extremely well maintained, large, open floor plan home with many upgraded improvements featuring: A gorgeous, extensive, landscaped front and private, cozy back yard with a deck and over sized stone patio for relaxing and entertaining; Remodeled, gourmet Kitchen with beautiful granite counters, tile back splash, stainless steel appliances, ceramic tile floors, under cabinet lighting, upgraded cherry cabinets in abundance for plenty of storage, and a bumped out breakfast room with skylight and windows for extra natural light; expanded 2 story Family Room with a brick fireplace, ceiling fan/ light, large skylights, and wall of windows; a formal Living Room and Dining Room with crown molding and DR chair rail and updated chandelier; first floor Office with glass, French doors; newer neutrally painted and decorated Powder Room and 2 story Foyer with additional carpentry: the second floor newly, neutrally painted and carpeted Master Bedroom suite offers a cozy sitting area, tray ceiling, walk in large closets with one that has been converted to an office and could easily be turned into a 2nd closet; a spacious Master Bathroom with a soaking tub and shower stall ; three spacious Bedrooms, and a remodeled full hall bath; some new bedroom neutral painting and carpets plus updated carpets in the hallway and stairs. The lower level features a full Basement just waiting for your personal touches for extra added living space. This Fabulous Community has organized activities, pool, clubhouse, walking and biking trail (Struble Trail), playgound, and park. Minutes away from major roadways, public transportation, parks, schools, shopping, and restaurants. Award winning Downingtown schools and #1 ranked STEM Academy in PA. A must see so make your appointment today!
Location
State PA
County Chester
Area Uwchlan Twp (10333)
Zoning R1
Rooms
Other Rooms Living Room, Dining Room, Primary Bedroom, Bedroom 2, Bedroom 3, Kitchen, Family Room, Bedroom 1, Laundry, Other, Attic
Basement Full, Unfinished
Interior
Interior Features Primary Bath(s), Kitchen - Island, Butlers Pantry, Skylight(s), Ceiling Fan(s), Dining Area
Hot Water Natural Gas
Heating Gas, Forced Air
Cooling Central A/C
Flooring Wood, Fully Carpeted, Tile/Brick
Fireplaces Number 1
Fireplaces Type Brick
Equipment Built-In Range, Oven - Self Cleaning, Dishwasher, Disposal, Built-In Microwave
Fireplace Y
Appliance Built-In Range, Oven - Self Cleaning, Dishwasher, Disposal, Built-In Microwave
Heat Source Natural Gas
Laundry Main Floor
Exterior
Exterior Feature Deck(s), Patio(s)
Garage Inside Access, Garage Door Opener
Garage Spaces 5.0
Utilities Available Cable TV
Amenities Available Swimming Pool, Club House
Waterfront N
Water Access N
Roof Type Pitched,Shingle
Accessibility None
Porch Deck(s), Patio(s)
Parking Type Driveway, Attached Garage, Other
Attached Garage 2
Total Parking Spaces 5
Garage Y
Building
Story 2
Foundation Concrete Perimeter
Sewer Public Sewer
Water Public
Architectural Style Traditional
Level or Stories 2
Additional Building Above Grade
Structure Type Cathedral Ceilings,9'+ Ceilings
New Construction N
Schools
Elementary Schools East Ward
Middle Schools Downington
High Schools Downingtown High School West Campus
School District Downingtown Area
Others
HOA Fee Include Pool(s),Common Area Maintenance,Snow Removal,Management
Senior Community No
Tax ID 33-06D-0070
Ownership Fee Simple
Acceptable Financing Conventional
Listing Terms Conventional
Financing Conventional
Read Less
Want to know what your home might be worth? Contact us for a FREE valuation!

Our team is ready to help you sell your home for the highest possible price ASAP

Bought with Jeffrey Stluka • Coldwell Banker Realty

GET MORE INFORMATION





