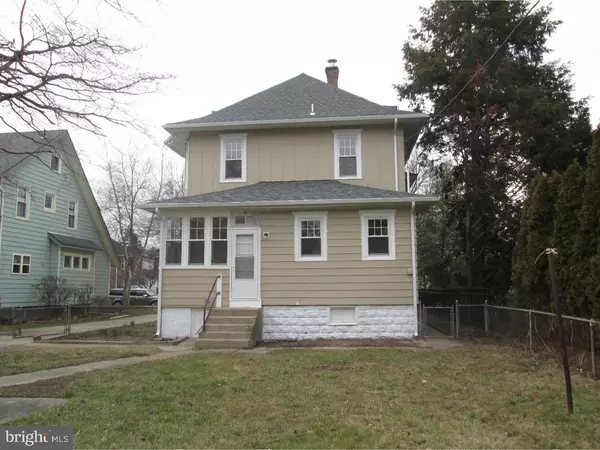$339,000
$329,000
3.0%For more information regarding the value of a property, please contact us for a free consultation.
46 PRINCETON RD Audubon, NJ 08106
4 Beds
3 Baths
1,832 SqFt
Key Details
Sold Price $339,000
Property Type Single Family Home
Sub Type Detached
Listing Status Sold
Purchase Type For Sale
Square Footage 1,832 sqft
Price per Sqft $185
Subdivision Eastside
MLS Listing ID 1002394234
Sold Date 04/13/16
Style Colonial
Bedrooms 4
Full Baths 3
HOA Y/N N
Abv Grd Liv Area 1,832
Originating Board TREND
Year Built 1926
Annual Tax Amount $6,675
Tax Year 2015
Lot Size 8,500 Sqft
Acres 0.2
Lot Dimensions 50X170
Property Sub-Type Detached
Property Description
Old House Charm completely rehabbed new with every modern amenity today's home buyer is looking for... Lovely 2 1/2 Story home located on Audubon's sought after East side on a Quiet, extra wide, tree-lined street. 4 Bedrooms, 3 Full Baths. Wonderful Open Floor plan with high 9' ceilings t/o. Master bedroom Suite with a huge walk-in-closet & private luxury master bath room. Gorgeous new Kitchen with cherry cabinets, granite counter tops, designer back splash, center island & large Pantry closet. New 200 Amp Electrical Service & the entire house was rewired new 100%. Hard wired Smoke Detectors / Carbon Monoxide Detectors. Large Living Room, Dining Room & Kitchen with lots of Recessed Lighting. Full Stainless Steel Appliance Package. New windows t/o... New Gas Fire Place with remote control. New Covered Open Front Porch with recessed lighting. Full Basement with side entry. 2 completely separate Central A/C systems, all New from scratch. 1st Floor Laundry Room. New Roof + New Seamless Gutters & Downspouts. Freshly painted aluminum siding exterior. Original Hardwood floors t/o with inlaid Mahogany borders, Beautifully Refinished. Over-sized Detached Garage, Large fenced yard and more. One year home warranty included....
Location
State NJ
County Camden
Area Audubon Boro (20401)
Zoning RESID
Rooms
Other Rooms Living Room, Dining Room, Primary Bedroom, Bedroom 2, Bedroom 3, Kitchen, Bedroom 1, Laundry, Other, Attic
Basement Full, Unfinished, Outside Entrance
Interior
Interior Features Primary Bath(s), Kitchen - Island, Butlers Pantry, Ceiling Fan(s), Kitchen - Eat-In
Hot Water Natural Gas
Heating Gas, Steam
Cooling Central A/C
Flooring Wood, Fully Carpeted, Tile/Brick
Fireplaces Number 1
Fireplaces Type Gas/Propane
Equipment Dishwasher, Refrigerator, Disposal, Built-In Microwave
Fireplace Y
Window Features Bay/Bow,Replacement
Appliance Dishwasher, Refrigerator, Disposal, Built-In Microwave
Heat Source Natural Gas, Other
Laundry Main Floor
Exterior
Exterior Feature Patio(s), Porch(es)
Garage Spaces 1.0
Fence Other
Utilities Available Cable TV
Water Access N
Roof Type Pitched,Shingle
Accessibility None
Porch Patio(s), Porch(es)
Total Parking Spaces 1
Garage Y
Building
Lot Description Level
Story 2.5
Foundation Stone, Concrete Perimeter
Sewer Public Sewer
Water Public
Architectural Style Colonial
Level or Stories 2.5
Additional Building Above Grade
Structure Type 9'+ Ceilings
New Construction N
Schools
Elementary Schools Haviland Avenue School
High Schools Audubon Jr-Sr
School District Audubon Public Schools
Others
Senior Community No
Tax ID 01-00049-00013
Ownership Fee Simple
Acceptable Financing Conventional, VA, FHA 203(b)
Listing Terms Conventional, VA, FHA 203(b)
Financing Conventional,VA,FHA 203(b)
Read Less
Want to know what your home might be worth? Contact us for a FREE valuation!

Our team is ready to help you sell your home for the highest possible price ASAP

Bought with Kelley A. Tanzola • Long & Foster Real Estate, Inc.
GET MORE INFORMATION





