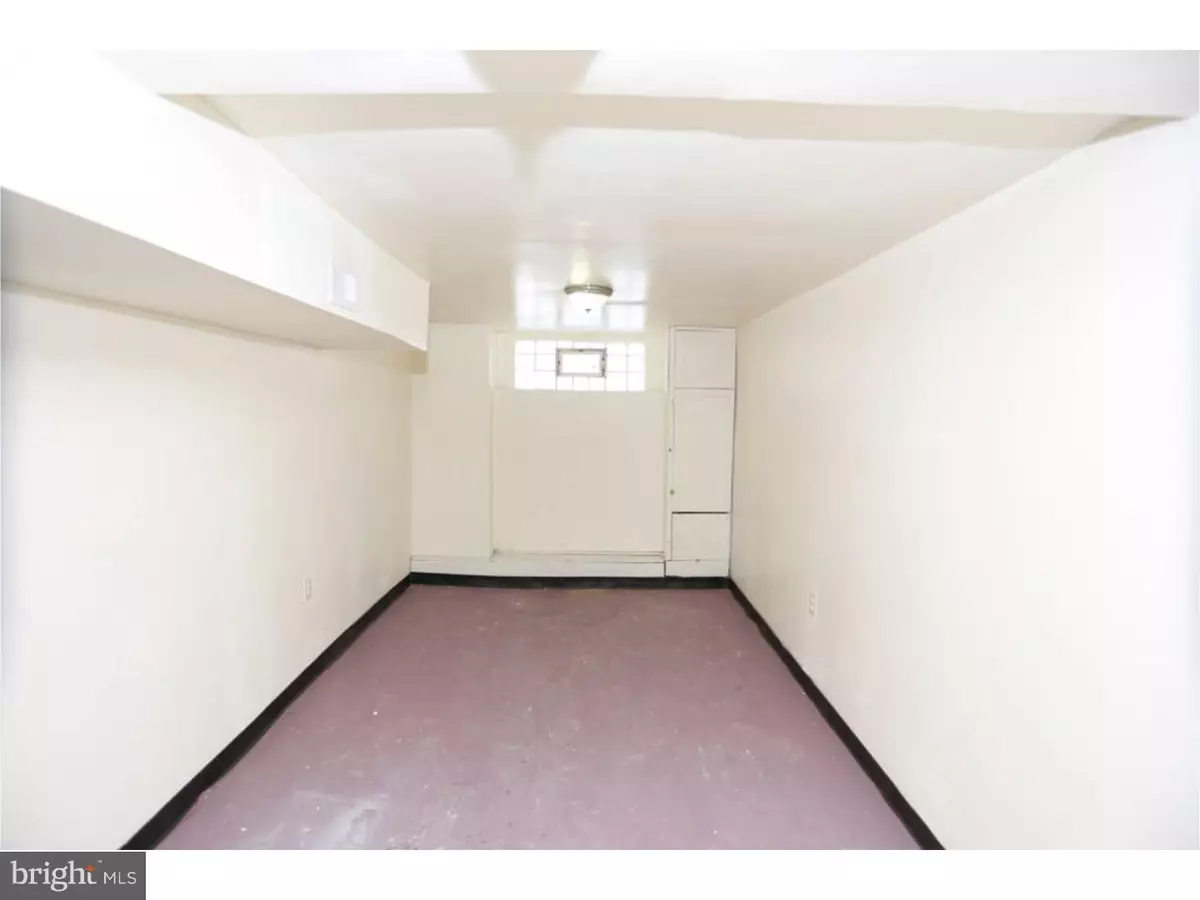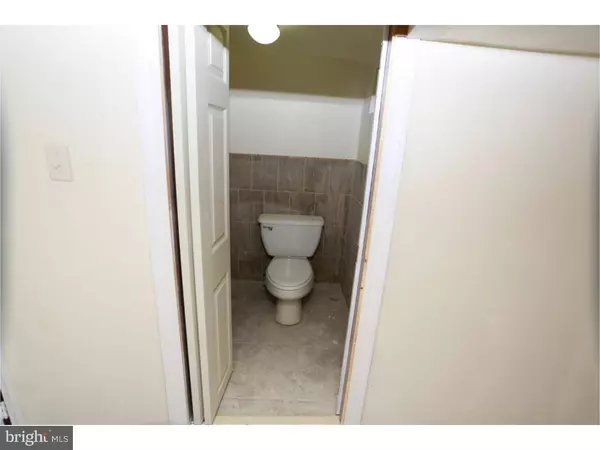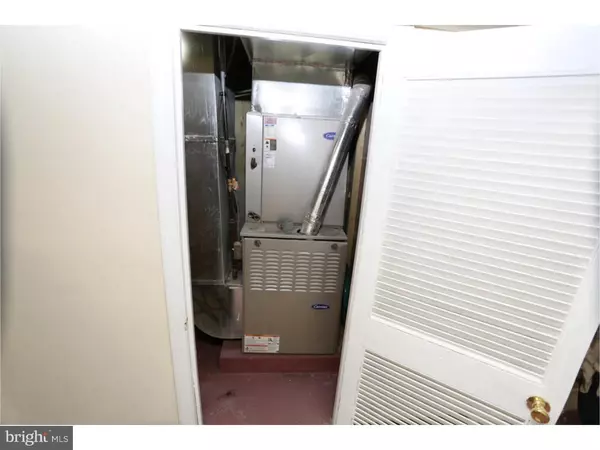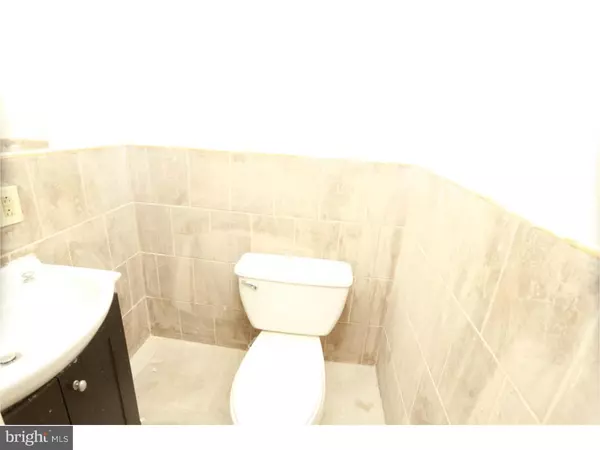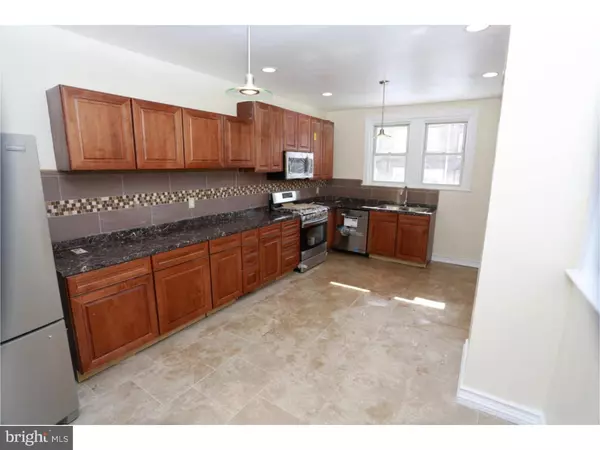$150,000
$158,900
5.6%For more information regarding the value of a property, please contact us for a free consultation.
1610 W NEDRO AVE Philadelphia, PA 19141
4 Beds
2 Baths
1,800 SqFt
Key Details
Sold Price $150,000
Property Type Townhouse
Sub Type Interior Row/Townhouse
Listing Status Sold
Purchase Type For Sale
Square Footage 1,800 sqft
Price per Sqft $83
Subdivision Oak Lane
MLS Listing ID 1002386884
Sold Date 07/29/16
Style Straight Thru
Bedrooms 4
Full Baths 1
Half Baths 1
HOA Y/N N
Abv Grd Liv Area 1,800
Originating Board TREND
Year Built 1925
Annual Tax Amount $1,712
Tax Year 2016
Lot Size 1,600 Sqft
Acres 0.04
Lot Dimensions 16X100
Property Sub-Type Interior Row/Townhouse
Property Description
come see this 2 story row that features: front security door insulated main entry door, the main floors are hardwood( sunporch, living room & Dinning room,) plenty of cabinetry featured in the kitchen along with all new stainless steel appliances including refrigerator, the kitchen floor are ceramic tiled, the upper stairs and hall & all Four (4) bedrooms are carpeted , the upper bathroom features soaking/Jacuzzi tub with ceramic tile walls and floors. the basement features are; laundry hook-up, powder room , fire -proof door to one car garage, this home has been freshly painted from top to bottom, ,enjoy the new central air unit in the summer and the new forced air heater during the winter months, the electric, roof, has been certified and are transferable. there are new lighting and or ceiling fans throughout.
Location
State PA
County Philadelphia
Area 19141 (19141)
Zoning RSA5
Rooms
Other Rooms Living Room, Dining Room, Primary Bedroom, Bedroom 2, Bedroom 3, Kitchen, Bedroom 1, Other
Basement Full
Interior
Interior Features Kitchen - Eat-In
Hot Water Natural Gas
Heating Gas, Forced Air
Cooling Central A/C
Fireplace N
Heat Source Natural Gas
Laundry Basement
Exterior
Garage Spaces 2.0
Water Access N
Accessibility None
Attached Garage 1
Total Parking Spaces 2
Garage Y
Building
Story 2
Sewer Public Sewer
Water Public
Architectural Style Straight Thru
Level or Stories 2
Additional Building Above Grade
New Construction N
Schools
School District The School District Of Philadelphia
Others
Senior Community No
Tax ID 171155500
Ownership Fee Simple
Read Less
Want to know what your home might be worth? Contact us for a FREE valuation!

Our team is ready to help you sell your home for the highest possible price ASAP

Bought with Maya M Brown • Gold Keys Real Estate Specialists
GET MORE INFORMATION

