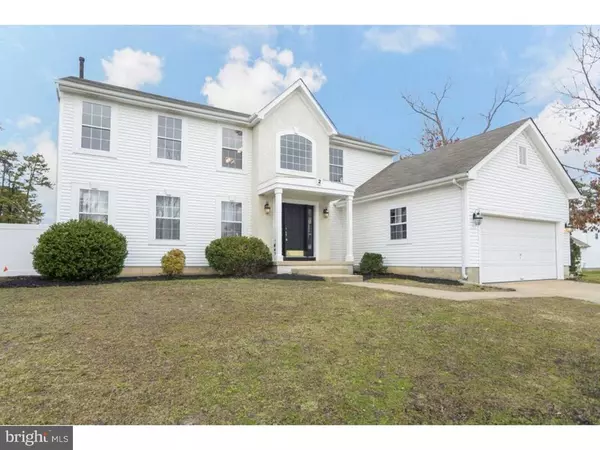$273,125
$289,899
5.8%For more information regarding the value of a property, please contact us for a free consultation.
2 OAK LEAF CT Gloucester Twp, NJ 08081
4 Beds
3 Baths
2,364 SqFt
Key Details
Sold Price $273,125
Property Type Single Family Home
Sub Type Detached
Listing Status Sold
Purchase Type For Sale
Square Footage 2,364 sqft
Price per Sqft $115
Subdivision Forest Ridge
MLS Listing ID 1002382946
Sold Date 04/11/16
Style Colonial
Bedrooms 4
Full Baths 2
Half Baths 1
HOA Y/N N
Abv Grd Liv Area 2,364
Originating Board TREND
Year Built 2000
Annual Tax Amount $9,035
Tax Year 2015
Lot Size 0.350 Acres
Acres 0.35
Lot Dimensions 100X152
Property Description
NO MORE SHOWINGS. Beautiful Newport Model in Forest Ridge development. This totally redone home is situated on a large corner lot on a private cul-de-sac. Two-story foyer entrance with Palladium window and featuring beautiful chandelier opens to large open formal living room and dining room with plenty of natural light. The kitchen is a cook's dream with an abundance of cabinets, granite countertops, subway tile backsplash, large center kitchen island with electric (also with granite countertop), deep stainless steel undermount sink, stainless steel Frigidaire gas self-cleaning range/oven and dishwasher. There is also a spacious pantry closet and breakfast area with bump-out window. Step down from the kitchen into the large family room with lots of natural light and glass doors to rear cement patio. The upgraded powder room and laundry room are off the family room, as is the entrance to the two-car garage. Enter the Master Bedroom through double French doors. This room features vaulted ceiling, ceiling fan, large walk-in closet with attic access, and plenty of windows. There is also double French door access to the Master Bathroom featuring garden tub, 5-piece stall shower, double vanity with granite countertop, and chandelier over tub. Large bright open hallway leads to the hall bath with new floor, double vanity, one-piece tub surround, and large linen closet. Three additional generous sized bedrooms with ceiling lights and large closets. There is a large finished basement also with new carpeting, recessed lights, large heater room with sump pump, dehumidifier, and storage space. There is extra storage in crawl space area and additional storage in an additional closet area. Additional amenities include two-car oversized garage with opener and attic access, fully fenced yard, recessed lighting throughout first floor, 6-panel doors, carpeting and neutral paint throughout the home. Crown molding, 6" baseboards, and wood laminate flooring throughout the first floor. Make your appointment today!!
Location
State NJ
County Camden
Area Gloucester Twp (20415)
Zoning RES
Rooms
Other Rooms Living Room, Dining Room, Primary Bedroom, Bedroom 2, Bedroom 3, Kitchen, Family Room, Bedroom 1
Basement Full, Fully Finished
Interior
Interior Features Primary Bath(s), Kitchen - Island, Butlers Pantry, Ceiling Fan(s), Kitchen - Eat-In
Hot Water Natural Gas
Heating Gas, Forced Air
Cooling Central A/C
Flooring Fully Carpeted
Equipment Built-In Range, Oven - Self Cleaning, Dishwasher
Fireplace N
Appliance Built-In Range, Oven - Self Cleaning, Dishwasher
Heat Source Natural Gas
Laundry Main Floor
Exterior
Exterior Feature Patio(s)
Garage Spaces 5.0
Utilities Available Cable TV
Water Access N
Accessibility None
Porch Patio(s)
Attached Garage 2
Total Parking Spaces 5
Garage Y
Building
Lot Description Corner, Cul-de-sac
Story 2
Sewer Public Sewer
Water Public
Architectural Style Colonial
Level or Stories 2
Additional Building Above Grade
Structure Type 9'+ Ceilings
New Construction N
Schools
High Schools Timber Creek
School District Black Horse Pike Regional Schools
Others
Senior Community No
Tax ID 15-17908-00020
Ownership Fee Simple
Read Less
Want to know what your home might be worth? Contact us for a FREE valuation!

Our team is ready to help you sell your home for the highest possible price ASAP

Bought with Retha Campbell-Bracy • RE/MAX Of Cherry Hill

GET MORE INFORMATION





