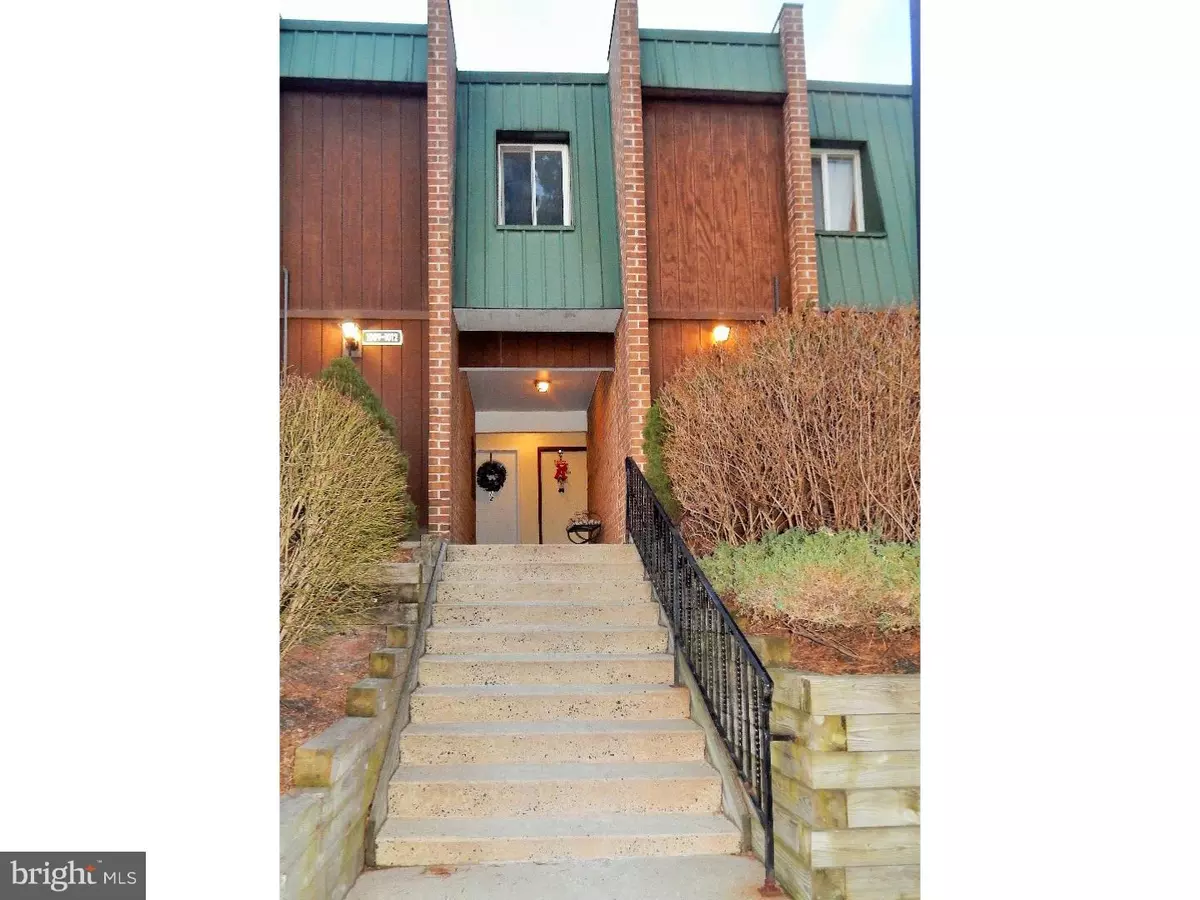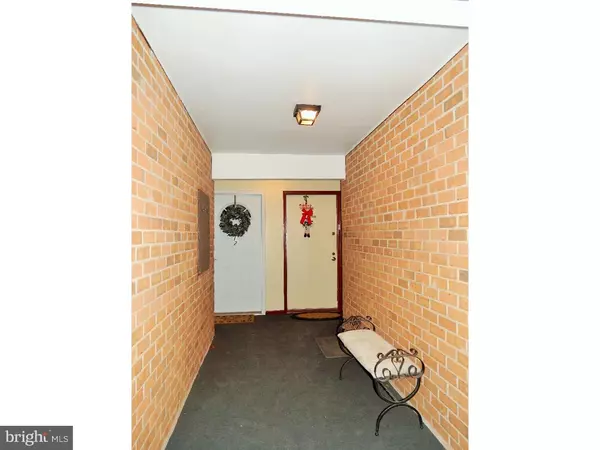$129,900
$129,900
For more information regarding the value of a property, please contact us for a free consultation.
1010 MEADOWVIEW LN Mont Clare, PA 19453
3 Beds
2 Baths
1,075 SqFt
Key Details
Sold Price $129,900
Property Type Single Family Home
Sub Type Unit/Flat/Apartment
Listing Status Sold
Purchase Type For Sale
Square Footage 1,075 sqft
Price per Sqft $120
Subdivision The Meadows
MLS Listing ID 1002377802
Sold Date 03/30/16
Style Traditional
Bedrooms 3
Full Baths 2
HOA Fees $295/mo
HOA Y/N N
Abv Grd Liv Area 1,075
Originating Board TREND
Year Built 1973
Annual Tax Amount $1,990
Tax Year 2016
Lot Size 1,075 Sqft
Acres 0.02
Lot Dimensions 0X0
Property Description
Owner said pick your paint colors! Come see the only 3 bedroom 2 bath condo for sale in the Meadows. This 2nd floor unit has numerous upgrades and amenities. As you walk up the steps into the unit you notice the brand new flooring and spacious foyer area for a condo. The living room is extremely spacious and has glass sliders to a covered patio. The kitchen has been recently upgraded with newer cabinetry, counter tops and floorings. There is a comfortable dining area and also a small room which could be perfect for an office or storage area. Off the foyer area is a laundry room, a huge bonus for condos in the Meadows. Two bedrooms share a hall bathroom with ceramic tile flooring. The master bedroom has it's own recently renovated master bath. Home has newer replacement windows and newer heater. Condo association covers water, sewer, trash, hot water, gas for cooking, all exterior maintenance, playgrounds and even a pool to lounge around in those hot summer months. The Meadows is Located just minutes from the hustle and bustle of downtown Phoenixville yet in a quiet peaceful community. There's easy access to 422,29 and 113. Home qualifies for 100% financing through the USDA mortgage program. Own for less than rent with no money down! Schedule your showing today. Also available for rent. see MLS
Location
State PA
County Montgomery
Area Upper Providence Twp (10661)
Zoning R4
Rooms
Other Rooms Living Room, Dining Room, Primary Bedroom, Bedroom 2, Kitchen, Bedroom 1, Laundry
Interior
Interior Features Ceiling Fan(s), Stall Shower
Hot Water Natural Gas
Heating Gas
Cooling Central A/C
Equipment Dishwasher
Fireplace N
Appliance Dishwasher
Heat Source Natural Gas
Laundry Main Floor
Exterior
Exterior Feature Deck(s)
Amenities Available Swimming Pool
Waterfront N
Water Access N
Accessibility None
Porch Deck(s)
Parking Type None
Garage N
Building
Story 1
Sewer Public Sewer
Water Public
Architectural Style Traditional
Level or Stories 1
Additional Building Above Grade
New Construction N
Schools
Elementary Schools Oaks
Middle Schools Spring-Ford Ms 8Th Grade Center
High Schools Spring-Ford Senior
School District Spring-Ford Area
Others
HOA Fee Include Pool(s),Common Area Maintenance,Ext Bldg Maint,Lawn Maintenance,Snow Removal,Trash,Water,Management
Senior Community No
Tax ID 61-00-01661-726
Ownership Condominium
Acceptable Financing Conventional, VA, FHA 203(b)
Listing Terms Conventional, VA, FHA 203(b)
Financing Conventional,VA,FHA 203(b)
Read Less
Want to know what your home might be worth? Contact us for a FREE valuation!

Our team is ready to help you sell your home for the highest possible price ASAP

Bought with Sondra Richet-Deane • Keller Williams Realty Group

GET MORE INFORMATION





